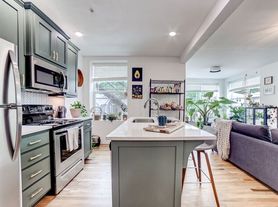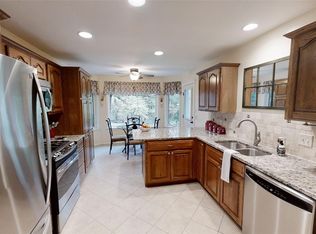$500 Move In Special! Craftsman 4BR in The Heights
One time $500 Move In Special for leases starting by 10/31/25
Craftsman 4BR in The Heights
Open layout, fenced yard, garage, and energy-efficient features. Close to Downtown, Cherry Street, and OSU-Tulsa.
This charming 4-bedroom, 2-bath home combines the classic Craftsman look with all the conveniences of modern construction. With an open floor plan, fenced yard, and 2-car garage, this home is perfect for comfortable living and entertaining.
HOME HIGHLIGHTS:
Spacious open living + kitchen floor plan, ideal for entertaining
Primary suite with walk-in closet and private ensuite bath
Attached 2-car garage for parking and storage
Private fenced yard for pets, play, or outdoor living
Energy-efficient features: high-efficiency windows, blown-in insulation, and new Energy Star appliances
Washer & dryer included
NEIGHBORHOOD & LOCATION:
Located in The Heights, one of Tulsa's most sought-after historic neighborhoods
Minutes to Downtown Tulsa, Cherry Street, and Kendall Whittier District for dining, shopping, and nightlife
Close to OSU-Tulsa campus, parks, and quick highway access for easy commuting
LEASE TERMS:
Security deposit options: Standard one month's rent OR deposit alternative as low as $10/month (credit-based)
Tenant responsible for all utilities
Tenant responsible for lawn care
com.
Rental Terms: Rent: $2,225, Application Fee: $50, Available Now
Pet Policy: Cats allowed, Dogs allowed This property allows self guided viewing without an appointment. Contact for details.
House for rent
$2,225/mo
108 E Latimer Pl, Tulsa, OK 74106
4beds
1,818sqft
Price may not include required fees and charges.
Single family residence
Available now
Cats, dogs OK
None
None laundry
None parking
-- Heating
What's special
Fenced yardOpen layout
- 76 days |
- -- |
- -- |
Travel times
Facts & features
Interior
Bedrooms & bathrooms
- Bedrooms: 4
- Bathrooms: 3
- Full bathrooms: 2
- 1/2 bathrooms: 1
Cooling
- Contact manager
Appliances
- Laundry: Contact manager
Features
- Walk In Closet
Interior area
- Total interior livable area: 1,818 sqft
Property
Parking
- Parking features: Contact manager
- Details: Contact manager
Features
- Exterior features: Heating system: none, No Utilities included in rent, Walk In Closet
Construction
Type & style
- Home type: SingleFamily
- Property subtype: Single Family Residence
Community & HOA
Location
- Region: Tulsa
Financial & listing details
- Lease term: Contact For Details
Price history
| Date | Event | Price |
|---|---|---|
| 9/26/2025 | Price change | $2,225-1.1%$1/sqft |
Source: Zillow Rentals | ||
| 9/23/2025 | Price change | $2,250-1.1%$1/sqft |
Source: Zillow Rentals | ||
| 9/10/2025 | Price change | $2,275-1%$1/sqft |
Source: Zillow Rentals | ||
| 9/3/2025 | Price change | $2,299-2.2%$1/sqft |
Source: Zillow Rentals | ||
| 7/22/2025 | Listed for rent | $2,350$1/sqft |
Source: Zillow Rentals | ||

