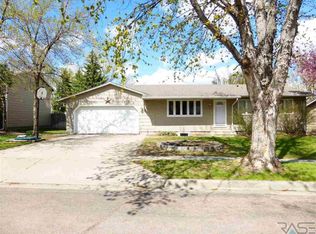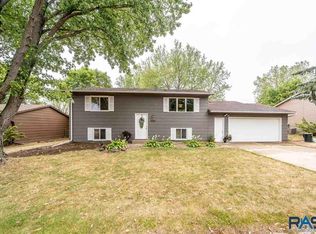Sold for $289,000 on 11/21/25
Zestimate®
$289,000
108 E Marialane Dr, Brandon, SD 57005
3beds
1,428sqft
Single Family Residence
Built in 1980
8,398.37 Square Feet Lot
$289,000 Zestimate®
$202/sqft
$1,786 Estimated rent
Home value
$289,000
$275,000 - $303,000
$1,786/mo
Zestimate® history
Loading...
Owner options
Explore your selling options
What's special
Newly-remodeled property nestled in a quiet suburban Brandon neighborhood...This move-in ready three bedroom, two bathroom home sits on a generously sized, fully fenced lot—perfect for entertaining, pets, or play. Step inside to discover stylish updates throughout, including fresh exterior and interior paint, flooring, modern lighting, and a functional kitchen with island and black stainless steel appliances. Both bathrooms have been tastefully renovated with contemporary finishes. Updated windows and HVAC, with nothing left to do but move in. Don’t miss this perfect blend of space, style, and suburban charm! Agent is related to seller.
Zillow last checked: 8 hours ago
Listing updated: November 21, 2025 at 02:42pm
Listed by:
Allison R Moses,
Falls Real Estate
Bought with:
Matt Misner
Source: Realtor Association of the Sioux Empire,MLS#: 22507652
Facts & features
Interior
Bedrooms & bathrooms
- Bedrooms: 3
- Bathrooms: 2
- Full bathrooms: 1
- 3/4 bathrooms: 1
- Main level bedrooms: 2
Primary bedroom
- Level: Main
- Area: 120
- Dimensions: 10 x 12
Bedroom 2
- Level: Main
- Area: 100
- Dimensions: 10 x 10
Bedroom 3
- Level: Basement
- Area: 143
- Dimensions: 11 x 13
Family room
- Level: Basement
- Area: 299
- Dimensions: 13 x 23
Kitchen
- Description: Eat-in kitchen
- Level: Main
- Area: 153
- Dimensions: 17 x 9
Living room
- Level: Main
- Area: 224
- Dimensions: 14 x 16
Heating
- Natural Gas
Cooling
- Central Air
Appliances
- Included: Electric Range, Microwave, Dishwasher, Refrigerator, Freezer
Features
- Master Downstairs
- Flooring: Carpet, Tile, Vinyl
- Basement: Full
Interior area
- Total interior livable area: 1,428 sqft
- Finished area above ground: 816
- Finished area below ground: 612
Property
Parking
- Total spaces: 2
- Parking features: Concrete
- Garage spaces: 2
Features
- Patio & porch: Deck, Patio
- Fencing: Privacy
Lot
- Size: 8,398 sqft
- Dimensions: 75 x 112
- Features: City Lot
Details
- Parcel number: 21209
Construction
Type & style
- Home type: SingleFamily
- Architectural style: Split Foyer
- Property subtype: Single Family Residence
Materials
- Hard Board
- Foundation: Block
- Roof: Composition
Condition
- Year built: 1980
Utilities & green energy
- Sewer: Public Sewer
- Water: Public
Community & neighborhood
Location
- Region: Brandon
- Subdivision: Richland Park Addn to Brandon
Other
Other facts
- Listing terms: FHA
- Road surface type: Curb and Gutter
Price history
| Date | Event | Price |
|---|---|---|
| 11/21/2025 | Sold | $289,000-2%$202/sqft |
Source: | ||
| 10/6/2025 | Price change | $294,900-3.3%$207/sqft |
Source: | ||
| 9/17/2025 | Price change | $304,900-1.6%$214/sqft |
Source: | ||
| 7/10/2025 | Listed for sale | $309,900+97.5%$217/sqft |
Source: | ||
| 5/15/2015 | Sold | $156,900-1.9%$110/sqft |
Source: | ||
Public tax history
| Year | Property taxes | Tax assessment |
|---|---|---|
| 2024 | $2,478 -13.3% | $192,500 -2.2% |
| 2023 | $2,857 +23.4% | $196,900 +32.3% |
| 2022 | $2,316 -1.1% | $148,800 +2.2% |
Find assessor info on the county website
Neighborhood: 57005
Nearby schools
GreatSchools rating
- 9/10Robert Bennis Elementary - 05Grades: K-4Distance: 1 mi
- 9/10Brandon Valley Middle School - 02Grades: 7-8Distance: 0.9 mi
- 7/10Brandon Valley High School - 01Grades: 9-12Distance: 0.9 mi
Schools provided by the listing agent
- Elementary: Robert Bennis ES
- Middle: Brandon Valley MS
- High: Brandon Valley HS
- District: Brandon Valley 49-2
Source: Realtor Association of the Sioux Empire. This data may not be complete. We recommend contacting the local school district to confirm school assignments for this home.

Get pre-qualified for a loan
At Zillow Home Loans, we can pre-qualify you in as little as 5 minutes with no impact to your credit score.An equal housing lender. NMLS #10287.

