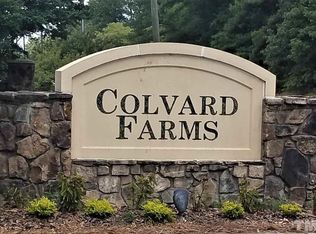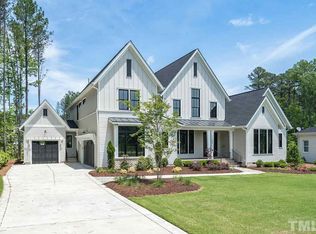Sold for $2,200,000 on 10/30/25
$2,200,000
108 Edward Booth Ln, Durham, NC 27713
5beds
5,880sqft
Single Family Residence, Residential
Built in 2018
0.7 Acres Lot
$2,192,800 Zestimate®
$374/sqft
$6,054 Estimated rent
Home value
$2,192,800
$2.08M - $2.30M
$6,054/mo
Zestimate® history
Loading...
Owner options
Explore your selling options
What's special
This custom Loyd Builders home is situated on a wooded lot, blending timeless craftsmanship with modern functionality. A charming front porch and mahogany entryway welcome you into a light-filled interior with 7'' wide plank oak floors, 10' ceilings, and an open, flowing layout. The main level includes a formal dining room, spacious living area, and a chef's kitchen with scullery and breakfast nook. A dedicated office, mudroom, and laundry room enhance daily convenience, while the first-floor primary suite features a luxe bathroom with a soaking tub, large walk-in shower, and generous closet space. Upstairs offers flexibility with four ensuite bedrooms, a large bonus room, and an additional flex space perfect for a playroom or gym. Enjoy indoor-outdoor living with a phantom-screened porch, flagstone terrace, outdoor fireplace, and built-in 42'' Coyote grill - all leading to a custom pool and spa. Colvard Farms provides community amenities such as walking trails, tennis courts, fitness center, an clubhouse, all just minutes from Downtown Durham, Southpoint, and RTP.
Zillow last checked: 8 hours ago
Listing updated: October 30, 2025 at 12:06pm
Listed by:
Christina Valkanoff 919-345-4538,
Christina Valkanoff Realty Group
Bought with:
Christina Valkanoff, 233901
Christina Valkanoff Realty Group
Source: Doorify MLS,MLS#: 10110746
Facts & features
Interior
Bedrooms & bathrooms
- Bedrooms: 5
- Bathrooms: 6
- Full bathrooms: 5
- 1/2 bathrooms: 1
Heating
- Electric, Floor Furnace, Heat Pump, Natural Gas, Zoned
Cooling
- Central Air, Electric, Zoned
Appliances
- Included: Bar Fridge, Dishwasher, Double Oven, Gas Cooktop, Microwave, Range Hood, Refrigerator, Tankless Water Heater, Oven
- Laundry: Laundry Room, Main Level, Sink
Features
- Bathtub/Shower Combination, Bookcases, Built-in Features, Pantry, Ceiling Fan(s), Coffered Ceiling(s), Crown Molding, Double Vanity, Eat-in Kitchen, Entrance Foyer, High Ceilings, Kitchen Island, Master Downstairs, Quartz Counters, Recessed Lighting, Separate Shower, Shower Only, Smooth Ceilings, Soaking Tub, Tray Ceiling(s), Walk-In Closet(s), Walk-In Shower, Water Closet
- Flooring: Carpet, Ceramic Tile, Hardwood
- Doors: Sliding Doors
- Windows: Blinds
- Basement: Crawl Space
- Number of fireplaces: 2
- Fireplace features: Family Room, Gas, Gas Log, Outside
Interior area
- Total structure area: 5,880
- Total interior livable area: 5,880 sqft
- Finished area above ground: 5,880
- Finished area below ground: 0
Property
Parking
- Total spaces: 3
- Parking features: Attached, Concrete, Garage, Garage Door Opener, Garage Faces Side
- Attached garage spaces: 3
Features
- Levels: Two
- Stories: 2
- Patio & porch: Front Porch, Patio, Porch, Rear Porch, Screened, Terrace
- Exterior features: Fenced Yard, Outdoor Grill, Rain Gutters
- Pool features: In Ground, Outdoor Pool, Community
- Spa features: Above Ground, Heated
- Fencing: Back Yard, Fenced
- Has view: Yes
- View description: Pool
Lot
- Size: 0.70 Acres
- Features: Back Yard, Front Yard, Hardwood Trees, Landscaped
Details
- Parcel number: 0717417030
- Special conditions: Standard
Construction
Type & style
- Home type: SingleFamily
- Architectural style: Traditional, Transitional
- Property subtype: Single Family Residence, Residential
Materials
- Batts Insulation, Brick, Brick Veneer, Shake Siding
- Foundation: Block
- Roof: Metal, Shingle
Condition
- New construction: No
- Year built: 2018
Utilities & green energy
- Sewer: Public Sewer
- Water: Public
- Utilities for property: Electricity Connected, Natural Gas Connected, Sewer Connected, Water Connected
Community & neighborhood
Community
- Community features: Clubhouse, Fitness Center, Park, Playground, Pool, Street Lights
Location
- Region: Durham
- Subdivision: Colvard Farms
HOA & financial
HOA
- Has HOA: Yes
- HOA fee: $800 quarterly
- Amenities included: Clubhouse, Fitness Center, Jogging Path, Park, Parking, Playground, Pool, Tennis Court(s), Trail(s)
- Services included: Road Maintenance
Price history
| Date | Event | Price |
|---|---|---|
| 10/30/2025 | Sold | $2,200,000-4.3%$374/sqft |
Source: | ||
| 8/25/2025 | Pending sale | $2,300,000$391/sqft |
Source: | ||
| 7/21/2025 | Listed for sale | $2,300,000+21.1%$391/sqft |
Source: | ||
| 1/25/2023 | Sold | $1,900,000+53.2%$323/sqft |
Source: Public Record | ||
| 2/22/2019 | Sold | $1,240,000-8.1%$211/sqft |
Source: | ||
Public tax history
| Year | Property taxes | Tax assessment |
|---|---|---|
| 2025 | $13,354 +1.6% | $2,037,490 +47.6% |
| 2024 | $13,145 +3.7% | $1,380,121 |
| 2023 | $12,679 +4.7% | $1,380,121 |
Find assessor info on the county website
Neighborhood: 27713
Nearby schools
GreatSchools rating
- 9/10Lyons Farm ElementaryGrades: PK-5Distance: 1.5 mi
- 2/10Lowe's Grove MiddleGrades: 6-8Distance: 4.1 mi
- 2/10Hillside HighGrades: 9-12Distance: 6.4 mi
Schools provided by the listing agent
- Elementary: Durham - Lyons Farm
- Middle: Durham - Lowes Grove
- High: Durham - Hillside
Source: Doorify MLS. This data may not be complete. We recommend contacting the local school district to confirm school assignments for this home.
Get a cash offer in 3 minutes
Find out how much your home could sell for in as little as 3 minutes with a no-obligation cash offer.
Estimated market value
$2,192,800
Get a cash offer in 3 minutes
Find out how much your home could sell for in as little as 3 minutes with a no-obligation cash offer.
Estimated market value
$2,192,800

