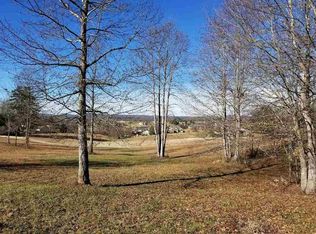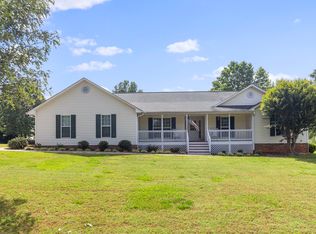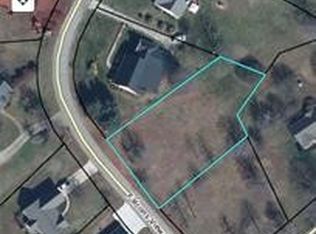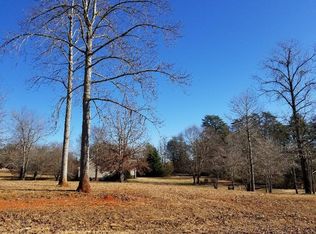Sold for $341,305 on 04/10/23
$341,305
108 Falcons View Ct, Walhalla, SC 29691
3beds
1,824sqft
Single Family Residence
Built in 2006
-- sqft lot
$385,300 Zestimate®
$187/sqft
$2,142 Estimated rent
Home value
$385,300
$366,000 - $408,000
$2,142/mo
Zestimate® history
Loading...
Owner options
Explore your selling options
What's special
Welcome to Falcons View! This neighborhood boasts of beautiful Windsor golf course view and even more gorgeous sunsets. This well maintained one owner home is ready for you. The well-appointed split floor plan has the primary bedroom opposite the guestrooms for privacy. As you approach the front entrance you will notice the sprawling front porch that hosts french doors across the front making easy access to catch the beautiful sunset and mountain views. The large living area has ample room for hosting gatherings or just cozying up to the gas fireplace. The kitchen opens to the dining room making entertaining easy. As you enter the large primary suite, you will notice an office or private sitting area. The primary ensuite features a double vanity, and a large walk-in closet. The opposite side of the home has 2 guest rooms with a guest bath. One of the highlights of this home is the expansive sunroom. The flat lot is perfect for adding a pool or firepit. Falcons View is close to Walhalla High School, shopping, and Clemson University.
Zillow last checked: 8 hours ago
Listing updated: October 03, 2024 at 01:13pm
Listed by:
Alicia Keys 864-324-1668,
Clardy Real Estate - Lake Keowee
Bought with:
Lindsay Phillips, 88086
Agent Group Realty
Source: WUMLS,MLS#: 20258916 Originating MLS: Western Upstate Association of Realtors
Originating MLS: Western Upstate Association of Realtors
Facts & features
Interior
Bedrooms & bathrooms
- Bedrooms: 3
- Bathrooms: 2
- Full bathrooms: 2
- Main level bathrooms: 2
- Main level bedrooms: 3
Primary bedroom
- Dimensions: 25'08x13'06
Bedroom 2
- Dimensions: 11'06x11'04
Bedroom 3
- Dimensions: 11'06x11'04
Dining room
- Dimensions: 8'04x13'01
Living room
- Dimensions: 25'04x13'01
Sunroom
- Level: Main
- Area: 660
- Dimensions: 660
Heating
- Central, Electric
Cooling
- Central Air, Electric
Appliances
- Included: Dryer, Dishwasher, Electric Oven, Electric Range, Electric Water Heater, Freezer, Disposal, Microwave, Refrigerator, Smooth Cooktop
- Laundry: Washer Hookup, Electric Dryer Hookup
Features
- Tray Ceiling(s), Cathedral Ceiling(s), Dual Sinks, French Door(s)/Atrium Door(s), Fireplace, Handicap Access, Laminate Countertop, Bath in Primary Bedroom, Main Level Primary, Sitting Area in Primary, Smooth Ceilings, Skylights, Separate Shower, Vaulted Ceiling(s), Walk-In Closet(s), Walk-In Shower, Wired for Sound, Window Treatments, Separate/Formal Living Room
- Flooring: Wood
- Doors: French Doors
- Windows: Blinds, Insulated Windows, Vinyl
- Basement: None
- Has fireplace: Yes
- Fireplace features: Gas, Gas Log, Option
Interior area
- Total structure area: 1,824
- Total interior livable area: 1,824 sqft
- Finished area above ground: 1,824
- Finished area below ground: 0
Property
Parking
- Total spaces: 2
- Parking features: Attached, Garage, Driveway, Garage Door Opener
- Attached garage spaces: 2
Accessibility
- Accessibility features: Low Threshold Shower
Features
- Levels: One
- Stories: 1
- Patio & porch: Front Porch, Patio, Porch, Screened
- Exterior features: Handicap Accessible, Porch, Patio
- Has view: Yes
- View description: Mountain(s)
Lot
- Features: Corner Lot, Cul-De-Sac, Hardwood Trees, Level, Outside City Limits, Subdivision, Trees
Details
- Parcel number: 1080003044
Construction
Type & style
- Home type: SingleFamily
- Architectural style: Contemporary,Ranch,Traditional
- Property subtype: Single Family Residence
Materials
- Brick, Vinyl Siding
- Foundation: Slab
- Roof: Composition,Shingle
Condition
- Year built: 2006
Utilities & green energy
- Sewer: Septic Tank
- Water: Public
- Utilities for property: Electricity Available, Underground Utilities
Community & neighborhood
Security
- Security features: Smoke Detector(s)
Location
- Region: Walhalla
- Subdivision: Falcons View
HOA & financial
HOA
- Has HOA: Yes
- HOA fee: $150 annually
- Services included: Common Areas, Maintenance Structure
Other
Other facts
- Listing agreement: Exclusive Right To Sell
Price history
| Date | Event | Price |
|---|---|---|
| 4/10/2023 | Sold | $341,305-9%$187/sqft |
Source: | ||
| 3/4/2023 | Contingent | $375,000$206/sqft |
Source: | ||
| 2/22/2023 | Price change | $375,000-2.6%$206/sqft |
Source: | ||
| 2/1/2023 | Listed for sale | $385,000$211/sqft |
Source: | ||
Public tax history
| Year | Property taxes | Tax assessment |
|---|---|---|
| 2024 | $2,817 +62.9% | $13,110 +62.9% |
| 2023 | $1,730 | $8,050 |
| 2022 | -- | -- |
Find assessor info on the county website
Neighborhood: 29691
Nearby schools
GreatSchools rating
- 5/10Walhalla Elementary SchoolGrades: PK-5Distance: 3.3 mi
- 7/10Walhalla Middle SchoolGrades: 6-8Distance: 3.4 mi
- 5/10Walhalla High SchoolGrades: 9-12Distance: 1.3 mi
Schools provided by the listing agent
- Elementary: Walhalla Elem
- Middle: Walhalla Middle
- High: Walhalla High
Source: WUMLS. This data may not be complete. We recommend contacting the local school district to confirm school assignments for this home.

Get pre-qualified for a loan
At Zillow Home Loans, we can pre-qualify you in as little as 5 minutes with no impact to your credit score.An equal housing lender. NMLS #10287.



