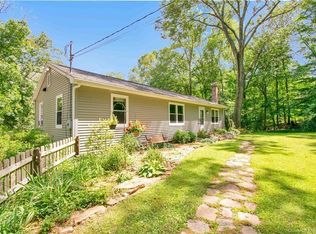Sold for $365,000
$365,000
108 Federal Road, Chaplin, CT 06235
3beds
1,444sqft
Single Family Residence
Built in 1976
3.99 Acres Lot
$373,300 Zestimate®
$253/sqft
$2,821 Estimated rent
Home value
$373,300
Estimated sales range
Not available
$2,821/mo
Zestimate® history
Loading...
Owner options
Explore your selling options
What's special
Great 3 bedroom home set on a private 3.99 acres! This home has so much to offer. As you enter into the fireplaced living room you'll notice the beautiful Brazilian teak hardwood floors that continue through the recently updated kitchen and into the large sun-filled great room. The kitchen features granite countertops, stainless steel appliances and plenty of of cabinet space. Off the kitchen is the spacious great room with vaulted, beamed wood ceiling, skylights and sliders that lead out to the large wrap around deck overlooking a private backyard with fire pit and tiki bar. Three bedrooms and 1.5 updated baths complete the main level. On the lower level you'll find a full walkout basement with spacious finished areas for entertaining, and the 2nd full bathroom with shower. Outside there is an oversized shed with two separate sections for all of your storage needs. Conveniently located with shopping, entertainment, UConn and ECSU nearby. As Is sale *OFFER DEADLINE* The sellers are asking that all offers be submitted by 7:00pm Weds 7/2/25. Decision will be made shortly after. Thank you
Zillow last checked: 8 hours ago
Listing updated: August 15, 2025 at 08:42am
Listed by:
Kathy Holland 860-841-3607,
KW Legacy Partners 860-313-0700
Bought with:
Natalie Burrows, RES.0818355
Coldwell Banker Realty
Source: Smart MLS,MLS#: 24102151
Facts & features
Interior
Bedrooms & bathrooms
- Bedrooms: 3
- Bathrooms: 3
- Full bathrooms: 2
- 1/2 bathrooms: 1
Primary bedroom
- Features: Half Bath, Wall/Wall Carpet
- Level: Main
- Area: 143 Square Feet
- Dimensions: 13 x 11
Bedroom
- Features: Wall/Wall Carpet
- Level: Main
- Area: 165 Square Feet
- Dimensions: 11 x 15
Bedroom
- Features: Wall/Wall Carpet
- Level: Main
- Area: 99 Square Feet
- Dimensions: 9 x 11
Bathroom
- Features: Remodeled, Laminate Floor
- Level: Main
Bathroom
- Features: Stall Shower, Tile Floor
- Level: Lower
Great room
- Features: Skylight, Cathedral Ceiling(s), Balcony/Deck, Beamed Ceilings, Sliders, Hardwood Floor
- Level: Main
- Area: 304 Square Feet
- Dimensions: 16 x 19
Kitchen
- Features: Remodeled, Granite Counters, Kitchen Island, Pantry, Hardwood Floor
- Level: Main
- Area: 187 Square Feet
- Dimensions: 11 x 17
Living room
- Features: Fireplace, Hardwood Floor
- Level: Main
- Area: 198 Square Feet
- Dimensions: 11 x 18
Rec play room
- Level: Lower
- Area: 270 Square Feet
- Dimensions: 15 x 18
Heating
- Hot Water, Oil
Cooling
- Window Unit(s)
Appliances
- Included: Oven/Range, Microwave, Refrigerator, Dishwasher, Washer, Dryer, Water Heater
- Laundry: Lower Level
Features
- Basement: Full,Partially Finished
- Attic: Access Via Hatch
- Number of fireplaces: 1
Interior area
- Total structure area: 1,444
- Total interior livable area: 1,444 sqft
- Finished area above ground: 1,444
Property
Parking
- Parking features: None
Features
- Patio & porch: Deck
Lot
- Size: 3.99 Acres
- Features: Secluded, Wooded
Details
- Additional structures: Shed(s)
- Parcel number: 1682091
- Zoning: RA
Construction
Type & style
- Home type: SingleFamily
- Architectural style: Ranch
- Property subtype: Single Family Residence
Materials
- Shake Siding, Cedar
- Foundation: Concrete Perimeter
- Roof: Asphalt
Condition
- New construction: No
- Year built: 1976
Utilities & green energy
- Sewer: Septic Tank
- Water: Well
Community & neighborhood
Community
- Community features: Golf, Health Club, Library, Medical Facilities, Park, Shopping/Mall
Location
- Region: Chaplin
Price history
| Date | Event | Price |
|---|---|---|
| 8/15/2025 | Sold | $365,000+7.5%$253/sqft |
Source: | ||
| 7/4/2025 | Pending sale | $339,500$235/sqft |
Source: | ||
| 6/27/2025 | Listed for sale | $339,500$235/sqft |
Source: | ||
Public tax history
| Year | Property taxes | Tax assessment |
|---|---|---|
| 2025 | $6,088 +4.8% | $194,000 |
| 2024 | $5,810 +16.2% | $194,000 +37.7% |
| 2023 | $5,002 +2.9% | $140,900 |
Find assessor info on the county website
Neighborhood: 06235
Nearby schools
GreatSchools rating
- 4/10Chaplin Elementary SchoolGrades: PK-6Distance: 0.9 mi
- 4/10Parish Hill High SchoolGrades: 7-12Distance: 4.3 mi

Get pre-qualified for a loan
At Zillow Home Loans, we can pre-qualify you in as little as 5 minutes with no impact to your credit score.An equal housing lender. NMLS #10287.
