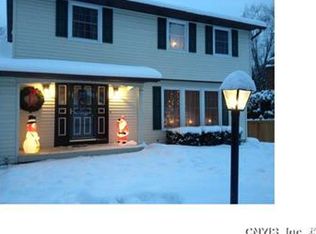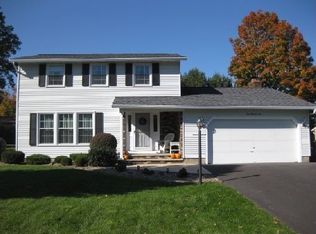Closed
$510,000
108 Flint Path, Syracuse, NY 13219
4beds
2,136sqft
Single Family Residence
Built in 1982
0.29 Acres Lot
$519,900 Zestimate®
$239/sqft
$2,752 Estimated rent
Home value
$519,900
$484,000 - $556,000
$2,752/mo
Zestimate® history
Loading...
Owner options
Explore your selling options
What's special
Prepare to be impressed by this stunning 4-bedroom, 2 full and 2 half bath colonial located in the highly sought-after West Genesee School District. Step inside to find a fully remodeled, custom kitchen featuring brand-new appliances, solid surface countertops, and thoughtful design throughout. The inviting, sunken family room boasts a custom accent wall with a gas-insert fireplace, framed by beautiful built-in shelving—perfect for cozy nights and elegant entertaining. The first floor also boasts a spacious formal dining room and living room great for family entertaining or a place to escape for some quiet time. Upstairs, you’ll discover four spacious bedrooms, all showcasing rich Brazilian Ebony hardwood floors. The spacious primary bedroom features a walk-in closet and a luxuriously renovated en-suite bathroom; custom finished from top to bottom with high-end materials and thoughtful design. The main hall bathroom has been completely custom renovated with stylish finishes from top to bottom. The finished basement offers a versatile space for a home theater, office, or game room, complete with built-in cabinetry and a convenient half bath. Step outside into your backyard oasis, fully fenced for privacy and enjoyment. Relax or entertain on the expansive Trex deck, unwind around the large stone patio and fire pit, and enjoy the beauty of mature, perennial landscaping that surrounds the home. This exceptional property blends luxury, functionality, and curb appeal—truly a place to call home.
Zillow last checked: 8 hours ago
Listing updated: September 17, 2025 at 05:02am
Listed by:
Kevin A. Neuser 315-487-0040,
Howard Hanna Real Estate
Bought with:
Nicole Bocsusis, 10401355660
eXp Realty
Source: NYSAMLSs,MLS#: S1619227 Originating MLS: Syracuse
Originating MLS: Syracuse
Facts & features
Interior
Bedrooms & bathrooms
- Bedrooms: 4
- Bathrooms: 4
- Full bathrooms: 2
- 1/2 bathrooms: 2
- Main level bathrooms: 1
Heating
- Electric, Gas, Baseboard, Forced Air
Cooling
- Central Air
Appliances
- Included: Double Oven, Dishwasher, Exhaust Fan, Gas Cooktop, Disposal, Gas Water Heater, Refrigerator, Range Hood
- Laundry: In Basement
Features
- Breakfast Bar, Ceiling Fan(s), Separate/Formal Dining Room, Separate/Formal Living Room, Kitchen Island, Sliding Glass Door(s), Solid Surface Counters, Bath in Primary Bedroom
- Flooring: Hardwood, Laminate, Tile, Varies
- Doors: Sliding Doors
- Basement: Full,Finished
- Number of fireplaces: 1
Interior area
- Total structure area: 2,136
- Total interior livable area: 2,136 sqft
Property
Parking
- Total spaces: 2
- Parking features: Attached, Garage, Driveway, Garage Door Opener
- Attached garage spaces: 2
Features
- Levels: Two
- Stories: 2
- Patio & porch: Deck, Patio
- Exterior features: Blacktop Driveway, Deck, Fully Fenced, Patio
- Fencing: Full
Lot
- Size: 0.29 Acres
- Dimensions: 100 x 125
- Features: Rectangular, Rectangular Lot, Residential Lot
Details
- Additional structures: Shed(s), Storage
- Parcel number: 31208906700000020050000000
- Special conditions: Standard
Construction
Type & style
- Home type: SingleFamily
- Architectural style: Colonial
- Property subtype: Single Family Residence
Materials
- Vinyl Siding, Copper Plumbing
- Foundation: Block
- Roof: Architectural,Shingle
Condition
- Resale
- Year built: 1982
Utilities & green energy
- Electric: Underground, Circuit Breakers
- Sewer: Connected
- Water: Connected, Public
- Utilities for property: Electricity Connected, Sewer Connected, Water Connected
Community & neighborhood
Security
- Security features: Radon Mitigation System
Location
- Region: Syracuse
Other
Other facts
- Listing terms: Cash,Conventional,FHA,VA Loan
Price history
| Date | Event | Price |
|---|---|---|
| 9/12/2025 | Sold | $510,000+13.4%$239/sqft |
Source: | ||
| 7/7/2025 | Pending sale | $449,900$211/sqft |
Source: | ||
| 7/1/2025 | Listed for sale | $449,900+160.1%$211/sqft |
Source: | ||
| 3/24/2021 | Listing removed | -- |
Source: Owner | ||
| 9/24/2008 | Sold | $173,000-2.2%$81/sqft |
Source: Public Record | ||
Public tax history
| Year | Property taxes | Tax assessment |
|---|---|---|
| 2024 | -- | $210,000 |
| 2023 | -- | $210,000 |
| 2022 | -- | $210,000 +13.4% |
Find assessor info on the county website
Neighborhood: Fairmount
Nearby schools
GreatSchools rating
- 5/10Onondaga Road Elementary SchoolGrades: K-4Distance: 0.9 mi
- 7/10Camillus Middle SchoolGrades: 7-8Distance: 4.4 mi
- 7/10West Genesee Senior High SchoolGrades: 9-12Distance: 0.8 mi
Schools provided by the listing agent
- District: West Genesee
Source: NYSAMLSs. This data may not be complete. We recommend contacting the local school district to confirm school assignments for this home.

