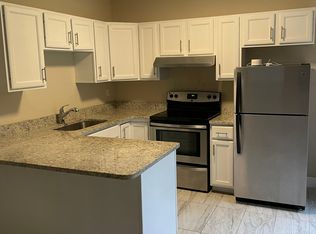Sold for $376,000 on 07/18/23
$376,000
108 Forest Ave, Altamonte Springs, FL 32701
4beds
2,020sqft
Single Family Residence
Built in 1958
7,695 Square Feet Lot
$404,300 Zestimate®
$186/sqft
$2,557 Estimated rent
Home value
$404,300
$384,000 - $425,000
$2,557/mo
Zestimate® history
Loading...
Owner options
Explore your selling options
What's special
Welcome to your new home in Altamonte Springs! Gorgeous 4 bedroom, 2 bath home with an additional office space and NO HOA. The open concept floor plan creates a seamless flow between the living spaces, making it ideal for daily living and entertaining with stunning flooring throughout. The kitchen has granite countertops, stainless steel appliances and plenty of storage space for all your culinary needs. Master bedroom is off the kitchen that has a huge walk in closet with custom shelving. Updated vanity with dual sinks in the master bath along with a spacious walk in shower. Other bedrooms are on the other side of the home giving you a split floorpan. There is an inside laundry room. AC: 2016 Water Heater: 2017. Head out the back doors into a large fenced in backyard and patio. Generous space for outdoor activities, gardening or to simply unwind. Conveniently located just minutes away from Altamonte Mall where you will find an array of shopping, dining, and entertainment options. Easy access to I-4. Don't miss this opportunity to make this your new home. Schedule a showing today and experience the beauty and charm of this Altamonte Springs gem!
Zillow last checked: 8 hours ago
Listing updated: July 19, 2023 at 06:41am
Listing Provided by:
Myka Turley 407-403-4652,
DIVVY REALTY 972-497-8340
Bought with:
Ryan Ansley, 3086519
KELLER WILLIAMS REALTY AT THE PARKS
Source: Stellar MLS,MLS#: O6109967 Originating MLS: Orlando Regional
Originating MLS: Orlando Regional

Facts & features
Interior
Bedrooms & bathrooms
- Bedrooms: 4
- Bathrooms: 2
- Full bathrooms: 2
Primary bedroom
- Features: Walk-In Closet(s)
- Level: First
- Dimensions: 12x14
Bedroom 2
- Level: First
- Dimensions: 10x11
Bedroom 3
- Level: First
- Dimensions: 10x12
Bedroom 4
- Level: First
- Dimensions: 11x16
Dining room
- Level: First
- Dimensions: 11.5x13.5
Kitchen
- Level: First
- Dimensions: 11.5x14.5
Living room
- Level: First
- Dimensions: 9.5x19.5
Office
- Level: First
- Dimensions: 10x18
Heating
- Central
Cooling
- Central Air
Appliances
- Included: Dishwasher, Microwave, Range, Refrigerator
- Laundry: Inside, Laundry Room
Features
- Kitchen/Family Room Combo, Open Floorplan, Solid Surface Counters, Split Bedroom, Walk-In Closet(s)
- Flooring: Carpet, Tile, Hardwood
- Doors: French Doors
- Windows: Blinds
- Has fireplace: No
Interior area
- Total structure area: 2,020
- Total interior livable area: 2,020 sqft
Property
Features
- Levels: One
- Stories: 1
- Patio & porch: Patio
- Exterior features: Sidewalk
- Fencing: Wood
Lot
- Size: 7,695 sqft
Details
- Parcel number: 1221295BD8500008B
- Zoning: MOR-1
- Special conditions: None
Construction
Type & style
- Home type: SingleFamily
- Property subtype: Single Family Residence
Materials
- Block
- Foundation: Slab
- Roof: Shingle
Condition
- New construction: No
- Year built: 1958
Utilities & green energy
- Sewer: Public Sewer
- Water: Public
- Utilities for property: Cable Available, Electricity Available
Community & neighborhood
Location
- Region: Altamonte Springs
- Subdivision: SANLANDO
HOA & financial
HOA
- Has HOA: No
Other fees
- Pet fee: $0 monthly
Other financial information
- Total actual rent: 0
Other
Other facts
- Listing terms: Cash,Conventional,FHA,VA Loan
- Ownership: Fee Simple
- Road surface type: Paved
Price history
| Date | Event | Price |
|---|---|---|
| 7/22/2025 | Listing removed | $3,000$1/sqft |
Source: Zillow Rentals | ||
| 5/10/2025 | Listed for rent | $3,000$1/sqft |
Source: Zillow Rentals | ||
| 12/22/2024 | Listing removed | $345,000-8.2%$171/sqft |
Source: | ||
| 12/22/2023 | Listing removed | -- |
Source: | ||
| 7/18/2023 | Sold | $376,000-1.6%$186/sqft |
Source: | ||
Public tax history
| Year | Property taxes | Tax assessment |
|---|---|---|
| 2024 | $5,540 +8.9% | $323,985 +3.8% |
| 2023 | $5,085 +8.7% | $312,012 +9.3% |
| 2022 | $4,680 +31.6% | $285,417 +39.3% |
Find assessor info on the county website
Neighborhood: 32701
Nearby schools
GreatSchools rating
- 6/10Altamonte Elementary SchoolGrades: PK-5Distance: 1.3 mi
- 5/10Milwee Middle SchoolGrades: 6-8Distance: 1.4 mi
- 6/10Lyman High SchoolGrades: PK,9-12Distance: 1.8 mi
Schools provided by the listing agent
- Elementary: Altamonte Elementary
- Middle: Milwee Middle
- High: Lyman High
Source: Stellar MLS. This data may not be complete. We recommend contacting the local school district to confirm school assignments for this home.
Get a cash offer in 3 minutes
Find out how much your home could sell for in as little as 3 minutes with a no-obligation cash offer.
Estimated market value
$404,300
Get a cash offer in 3 minutes
Find out how much your home could sell for in as little as 3 minutes with a no-obligation cash offer.
Estimated market value
$404,300
