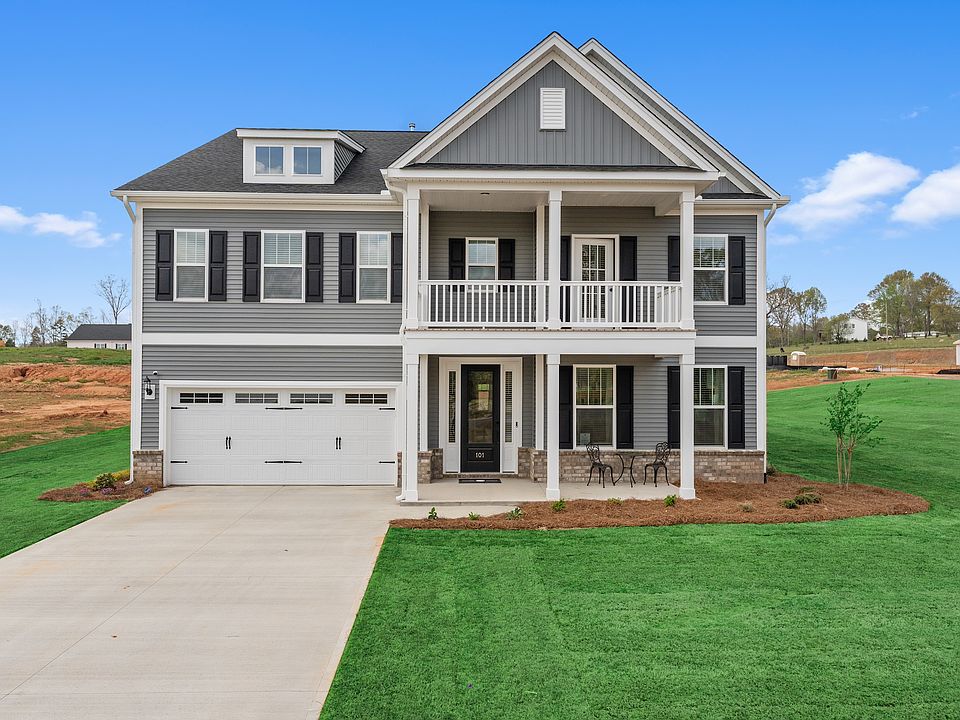The Cumberland C is a three-bedroom and two-bath home that features one-level living. Upon entry, you will find an office with double glass doors. The kitchen overlooks the great room, which offers a cozy gas fireplace. The kitchen features upgraded staggered cabinets with hardware, stainless steel appliances with a gas range, a large island with quartz countertops, and plenty of LED lighting. The primary bedroom offers a boxed ceiling, crown molding, and an upgraded en-suite bath with a walk-in tiled shower and separate garden tub. Crown molding and luxury vinyl plank flooring run throughout the main areas of the home. The other two bedrooms share a full bathroom. Out back, you will find an oversized covered porch, ideal for outdoor relaxing or hosting! Home and community information, including pricing, included features, HOA fees, availability of homes, lots and amenities are subject to change. Property taxes are estimated and are subject to change at any time without notice. Square footages are approximate. Pictures, photographs, colors, features, and sizes are for illustration purposes only and will vary from the homes as built.
New construction
$409,000
108 Fox Creek Ct LOT 5, Easley, SC 29642
3beds
2,020sqft
Single Family Residence, Residential
Built in 2025
0.5 Acres Lot
$-- Zestimate®
$202/sqft
$-- HOA
- 171 days
- on Zillow |
- 386 |
- 14 |
Zillow last checked: 7 hours ago
Listing updated: August 26, 2025 at 04:11pm
Listed by:
Kailaya Gordon 803-842-1021,
Mungo Homes Properties, LLC
Source: Greater Greenville AOR,MLS#: 1550986
Travel times
Schedule tour
Select your preferred tour type — either in-person or real-time video tour — then discuss available options with the builder representative you're connected with.
Facts & features
Interior
Bedrooms & bathrooms
- Bedrooms: 3
- Bathrooms: 2
- Full bathrooms: 2
- Main level bathrooms: 2
- Main level bedrooms: 3
Rooms
- Room types: Laundry, Office/Study, Breakfast Area
Primary bedroom
- Area: 210
- Dimensions: 15 x 14
Bedroom 2
- Area: 120
- Dimensions: 12 x 10
Bedroom 3
- Area: 120
- Dimensions: 12 x 10
Primary bathroom
- Features: Double Sink, Full Bath, Shower-Separate, Tub-Garden, Tub-Separate, Walk-In Closet(s)
- Level: Main
Family room
- Area: 352
- Dimensions: 22 x 16
Kitchen
- Area: 160
- Dimensions: 16 x 10
Office
- Area: 154
- Dimensions: 14 x 11
Den
- Area: 154
- Dimensions: 14 x 11
Heating
- Forced Air, Natural Gas
Cooling
- Central Air, Electric
Appliances
- Included: Dishwasher, Disposal, Free-Standing Gas Range, Gas Oven, Microwave, Gas Water Heater, Tankless Water Heater
- Laundry: 1st Floor, Walk-in, Electric Dryer Hookup, Washer Hookup, Laundry Room
Features
- High Ceilings, Ceiling Smooth, Tray Ceiling(s), Granite Counters, Open Floorplan, Soaking Tub, Walk-In Closet(s), Countertops – Quartz, Pantry
- Flooring: Carpet, Ceramic Tile, Luxury Vinyl
- Windows: Tilt Out Windows
- Basement: None
- Attic: Pull Down Stairs,Storage
- Number of fireplaces: 1
- Fireplace features: Gas Log
Interior area
- Total interior livable area: 2,020 sqft
Property
Parking
- Total spaces: 2
- Parking features: Attached, Garage Door Opener, Concrete
- Attached garage spaces: 2
- Has uncovered spaces: Yes
Features
- Levels: One
- Stories: 1
- Patio & porch: Porch, Rear Porch
- Exterior features: Under Ground Irrigation
Lot
- Size: 0.5 Acres
- Features: 1/2 - Acre
Details
- Parcel number: 501700933665
Construction
Type & style
- Home type: SingleFamily
- Architectural style: Ranch
- Property subtype: Single Family Residence, Residential
Materials
- Vinyl Siding
- Foundation: Slab
- Roof: Architectural,Metal
Condition
- Under Construction
- New construction: Yes
- Year built: 2025
Details
- Builder model: Cumberland
- Builder name: Mungo Homes
Utilities & green energy
- Sewer: Septic Tank
- Water: Public
- Utilities for property: Cable Available, Underground Utilities
Community & HOA
Community
- Features: None
- Security: Smoke Detector(s)
- Subdivision: Foxhall Landing
HOA
- Has HOA: Yes
- Services included: Common Area Ins., By-Laws, Restrictive Covenants
Location
- Region: Easley
Financial & listing details
- Price per square foot: $202/sqft
- Date on market: 3/14/2025
About the community
Welcome to Easley's Foxhall Landing! Foxhall Landing boasts just under 50 half-acre-minimum homesites 10 minutes from Downtown Easley. New homes will range from 1,600 to over 4,300 square feet and offer one and two-story plans. Foxhall Landing is five minutes from Nalley Brown Nature Park, nine minutes from The Barn at Sitton Hill Farm, and 12 minutes from Southern Oaks Golf Course.
Source: Mungo Homes, Inc

