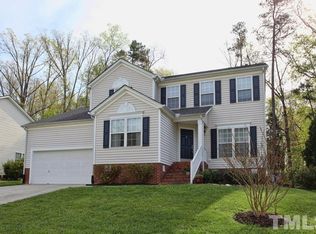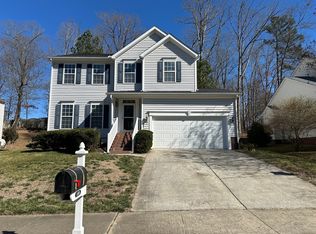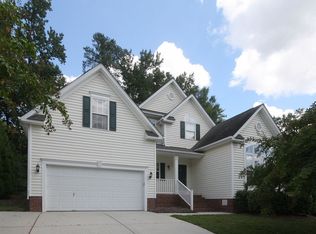Formal living and dining room off entry foyer with carpet. Dining has chair rail, trey ceiling. Kitchen with center island breakfast bar, pantry closet, appliances include; open to breakfast area with bay window and family room with gas fireplace. Washer/dryer included. Bedrooms up with carpet. Master has vaulted ceiling. Master bath has tub, separate shower, 2 sink vanity. 2nd bath up. Deck, patio. 2 car garage. Pet with fee, approval. $15/mo filter fee.
This property is off market, which means it's not currently listed for sale or rent on Zillow. This may be different from what's available on other websites or public sources.


