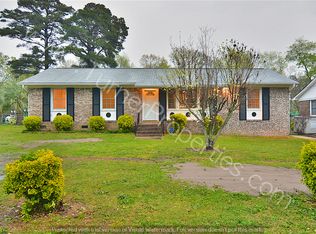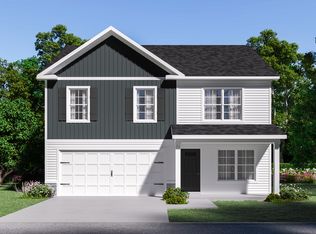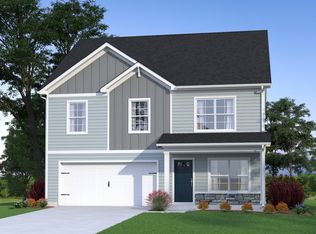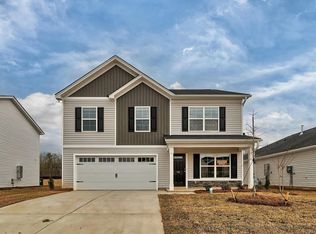The Loblolly Plan is designed with you in mind. This plan is 2,334 square feet and has 5 bedrooms, 3 full baths. The kitchen boasts granite counter tops and large pantry. The great room is huge and opens up to the large kitchen with a breakfast island. The primary bedroom is located on the 2nd floor and has a large closet that connects to the laundry room. The master bath boasts a double vanity and shower. Upstairs, you will find an additional 4 bedrooms, each with a spacious walk-in closet. The 5th bedroom is located on the 1st floor, equipped with its own private full bath. This home comes with blinds, master shower door, cabinet hardware, garage door opener and 4-zone irrigation. The homesite is set up with a septic and well system that will help you save on future utility bill. *Home is Move-in Ready. ** Stock Photos** Disclaimer: CMLS has not reviewed and, therefore, does not endorse vendors who may appear in listings.
New construction
$317,490
108 Harmon Rd, Hopkins, SC 29061
5beds
2,334sqft
Est.:
Single Family Residence
Built in 2025
1.05 Acres Lot
$317,600 Zestimate®
$136/sqft
$35/mo HOA
What's special
Granite counter topsBreakfast islandLarge pantryMaster shower doorCabinet hardware
- 1 day |
- 70 |
- 3 |
Zillow last checked: 8 hours ago
Listing updated: February 09, 2026 at 09:09am
Listed by:
Emma Taylor,
McGuinn Homes LLC
Source: Consolidated MLS,MLS#: 619030
Tour with a local agent
Facts & features
Interior
Bedrooms & bathrooms
- Bedrooms: 5
- Bathrooms: 3
- Full bathrooms: 3
- Main level bathrooms: 1
Primary bedroom
- Level: Second
Heating
- Gas 1st Lvl, Gas 2nd Lvl, Split System
Cooling
- Central Air, Split System
Features
- Has basement: No
- Has fireplace: No
Interior area
- Total structure area: 2,334
- Total interior livable area: 2,334 sqft
Property
Parking
- Total spaces: 2
- Parking features: Garage - Attached
- Attached garage spaces: 2
Lot
- Size: 1.05 Acres
- Dimensions: 1.05
Details
- Parcel number: 309000670
Construction
Type & style
- Home type: SingleFamily
- Architectural style: Traditional
- Property subtype: Single Family Residence
Materials
- Stone, Vinyl
- Foundation: Slab
Condition
- New Construction
- New construction: Yes
- Year built: 2025
Utilities & green energy
- Sewer: Septic Tank
- Water: Well
Community & HOA
Community
- Subdivision: HARMON HILLS ESTATES
HOA
- Has HOA: Yes
- HOA fee: $423 annually
Location
- Region: Hopkins
Financial & listing details
- Price per square foot: $136/sqft
- Date on market: 10/7/2025
- Listing agreement: Exclusive Right To Sell
- Road surface type: Paved
Estimated market value
$317,600
$302,000 - $333,000
$2,372/mo
Price history
Price history
| Date | Event | Price |
|---|---|---|
| 2/9/2026 | Listed for sale | $317,490$136/sqft |
Source: | ||
| 1/29/2026 | Listing removed | $317,490$136/sqft |
Source: | ||
| 12/6/2025 | Price change | $317,490+1.6%$136/sqft |
Source: | ||
| 12/1/2025 | Price change | $312,490-1.6%$134/sqft |
Source: | ||
| 10/7/2025 | Listed for sale | $317,490$136/sqft |
Source: | ||
Public tax history
Public tax history
Tax history is unavailable.BuyAbility℠ payment
Est. payment
$1,830/mo
Principal & interest
$1515
Property taxes
$169
Other costs
$146
Climate risks
Neighborhood: 29061
Nearby schools
GreatSchools rating
- 7/10Horrell Hill Elementary SchoolGrades: PK-5Distance: 4 mi
- 1/10Southeast Middle SchoolGrades: 6-8Distance: 4.2 mi
- 2/10Lower Richland High SchoolGrades: 9-12Distance: 5.5 mi
Schools provided by the listing agent
- Elementary: Horrell Hill
- Middle: Hopkins
- High: Lower Richland
- District: Richland One
Source: Consolidated MLS. This data may not be complete. We recommend contacting the local school district to confirm school assignments for this home.
- Loading
- Loading




