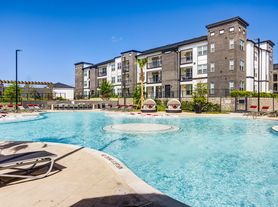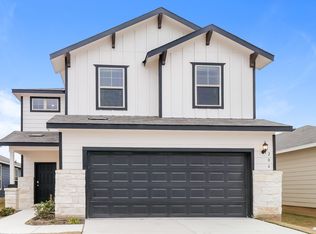Welcome to this stunning corner lot home! This gem offers 4 bedrooms and 3 full bathrooms, perfect for comfortable living. The primary bedroom suite is a true retreat, featuring a double vanity, a relaxing tub, and a spacious walk-in closet. Step inside to discover an amazing kitchen that opens to a large dining and living area, ideal for entertaining or simply enjoying family time. With a 2-car garage, parking and storage are a breeze. Don't miss out on the opportunity to make this beautiful property your own!
Move in Special
Move in by October 15, 2025 and receive a $500 rent credit applied to December 2025 just in time for the holidays! *Offer valid only for leases commencing on or before 10/15/25. One-time $500 credit to be applied to December 2025 rent ledger. Tenant must be in good standing (no defaults) at time of credit. No cash value; non-transferable.
House for rent
$1,750/mo
108 Heather Glen Way, Maxwell, TX 78656
4beds
1,997sqft
Price may not include required fees and charges.
Singlefamily
Available now
Cats, dogs OK
Central air
Electric dryer hookup laundry
2 Attached garage spaces parking
Natural gas
What's special
Amazing kitchenCorner lotSpacious walk-in closetRelaxing tubDouble vanityPrimary bedroom suite
- 114 days |
- -- |
- -- |
Travel times
Looking to buy when your lease ends?
Consider a first-time homebuyer savings account designed to grow your down payment with up to a 6% match & 3.83% APY.
Facts & features
Interior
Bedrooms & bathrooms
- Bedrooms: 4
- Bathrooms: 3
- Full bathrooms: 3
Heating
- Natural Gas
Cooling
- Central Air
Appliances
- Included: Dishwasher, Disposal, Range, Refrigerator, WD Hookup
- Laundry: Electric Dryer Hookup, Hookups, Upper Level, Washer Hookup
Features
- Double Vanity, Electric Dryer Hookup, Granite Counters, Open Floorplan, Pantry, Recessed Lighting, WD Hookup, Walk In Closet, Walk-In Closet(s), Washer Hookup
- Flooring: Carpet, Tile
Interior area
- Total interior livable area: 1,997 sqft
Property
Parking
- Total spaces: 2
- Parking features: Attached, Garage, Covered
- Has attached garage: Yes
- Details: Contact manager
Features
- Stories: 2
- Exterior features: Contact manager
- Has view: Yes
- View description: Contact manager
Details
- Parcel number: 114279000E001002
Construction
Type & style
- Home type: SingleFamily
- Property subtype: SingleFamily
Materials
- Roof: Shake Shingle
Condition
- Year built: 2022
Community & HOA
Location
- Region: Maxwell
Financial & listing details
- Lease term: 12 Months
Price history
| Date | Event | Price |
|---|---|---|
| 10/8/2025 | Price change | $1,750-7.9%$1/sqft |
Source: Unlock MLS #2125418 | ||
| 9/9/2025 | Price change | $1,900-2.6%$1/sqft |
Source: Unlock MLS #2125418 | ||
| 8/13/2025 | Price change | $1,950-2.5%$1/sqft |
Source: Unlock MLS #2125418 | ||
| 6/16/2025 | Listed for rent | $2,000$1/sqft |
Source: Unlock MLS #2125418 | ||
| 8/1/2024 | Listing removed | -- |
Source: Unlock MLS #4117014 | ||

