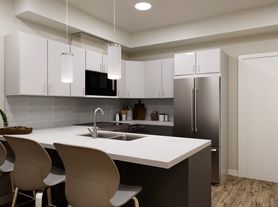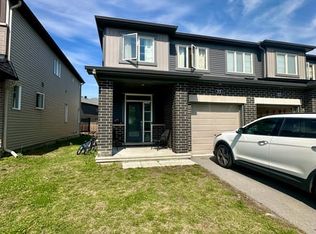Welcome to 108 Helenium Lane, a beautifully upgraded end unit townhome ideally situated on a quiet residential street in the heart of Orleans. This spacious and modern home offers nearly 1,400 square feet of bright, open-concept living space with quality finishes throughout, perfect for professionals, couples, or small families. Upon entry, you are welcomed into a thoughtfully designed main level featuring durable laminate flooring, ceramic tile in high-traffic areas, and abundant natural light thanks to the end-unit positioning. The open-concept layout seamlessly connects the living and dining areas, making it ideal for both entertaining and everyday living. The kitchen boasting a large granite island with a breakfast bar, stainless steel appliances, and plenty of cabinetry for storage. Upstairs, the primary bedroom is generously sized with oversized windows that flood the room with natural light. The second bedroom features a walk-in closet, making it perfect as a guest bedroom, home office, or nursery. A well-appointed full bathroom serves the upper level, while a convenient powder room is located on the main floor. Enjoy your morning coffee or evening glass of wine on your private balcony, offering a quiet outdoor retreat with room for seating. This home also features a single-car garage with interior access and driveway parking for a second vehicle, providing practical convenience year-round. Located in a well-established neighborhood, this property is within walking distance to parks, public transportation, schools, shops, and restaurants.
IDX information is provided exclusively for consumers' personal, non-commercial use, that it may not be used for any purpose other than to identify prospective properties consumers may be interested in purchasing, and that data is deemed reliable but is not guaranteed accurate by the MLS .
Townhouse for rent
C$2,500/mo
108 Helenium Ln, Ottawa, ON K4A 1C5
2beds
Price may not include required fees and charges.
Townhouse
Available now
-- Pets
Central air
In unit laundry
3 Parking spaces parking
Natural gas, forced air
What's special
End unit townhomeQuiet residential streetBright open-concept living spaceDurable laminate flooringAbundant natural lightOpen-concept layoutStainless steel appliances
- 46 days
- on Zillow |
- -- |
- -- |
Travel times
Looking to buy when your lease ends?
Consider a first-time homebuyer savings account designed to grow your down payment with up to a 6% match & 3.83% APY.
Facts & features
Interior
Bedrooms & bathrooms
- Bedrooms: 2
- Bathrooms: 3
- Full bathrooms: 3
Heating
- Natural Gas, Forced Air
Cooling
- Central Air
Appliances
- Laundry: In Unit, Laundry Room
Features
- Walk In Closet
Property
Parking
- Total spaces: 3
- Details: Contact manager
Features
- Stories: 3
- Exterior features: Contact manager
Construction
Type & style
- Home type: Townhouse
- Property subtype: Townhouse
Materials
- Roof: Asphalt
Community & HOA
Location
- Region: Ottawa
Financial & listing details
- Lease term: Contact For Details
Price history
Price history is unavailable.

