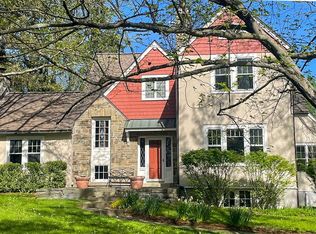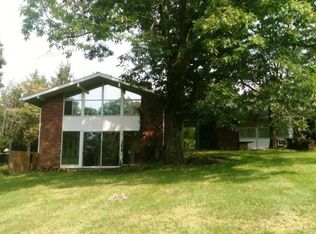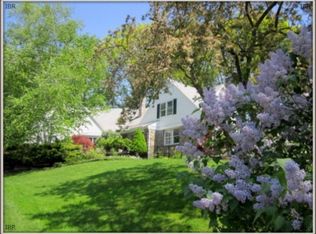Closed
$948,000
108 Highgate Rd, Ithaca, NY 14850
5beds
3,865sqft
Single Family Residence
Built in 1953
1.23 Acres Lot
$969,100 Zestimate®
$245/sqft
$4,196 Estimated rent
Home value
$969,100
Estimated sales range
Not available
$4,196/mo
Zestimate® history
Loading...
Owner options
Explore your selling options
What's special
Prepare to fall in love with this impeccable, fully renovated colonial in the sought-after Village of Cayuga Heights. Every detail has been thoughtfully updated, offering the perfect blend of timeless style and modern convenience. With 5 bedrooms, 3.5 baths, 3865 finished square footage and gorgeous hardwood floors through most of the home, this property truly has it all. Step inside to a gracious formal entryway, leading to a spacious living room anchored by a gas fireplace and filled with natural light. The four-season sunroom, wrapped in windows, is ideal for quiet mornings with coffee or a great office space! A screened-in porch, accessible from both the sunroom and living room, is ideal for sipping coffee or wine in a peaceful, bug-free setting. The elegant dining room with large bay window flows beautifully into the heart of the home—the chef's kitchen—featuring granite counters, stainless appliances, a tile backsplash, coffee bar, casual dining space, and doors leading to a spectacular multi-tiered deck. Grill, dine, and lounge outdoors while overlooking a private, fully fenced park-like backyard dotted with a variety of mature trees. Upstairs, the primary suite is a true retreat w/a Juliet balcony for sunset views, a spa-like bath with dual sinks, a soaking tub, a large tiled shower, and custom closets. Three additional large bedrooms and a stylish full bath with dual vanities complete the second floor. The walk-out lower level offers a cozy family room with a gas fireplace, a kitchenette, a fifth bedroom, a full bath, and direct access to a stone patio with a hot tub—ideal for guests, in-laws, or income potential. Practical features include a heated mudroom with custom storage, an attached 2-car garage, a detached 1-car garage with workspace, and a level driveway with basketball hoop. Pre-inspected for your peace of mind. Truly move-in ready! Walkable to schools including Cornell and close to everything. Truly exceptional home with open house planned for Saturday, 5/3 from 11-1.
Zillow last checked: 8 hours ago
Listing updated: September 12, 2025 at 07:21am
Listed by:
Kathleen (Kate) Seaman 607-280-3339,
Warren Real Estate of Ithaca Inc.
Bought with:
Unrepresented Buyer
Ithaca Board Reciprocal/Non-member
Source: NYSAMLSs,MLS#: R1602051 Originating MLS: Ithaca Board of Realtors
Originating MLS: Ithaca Board of Realtors
Facts & features
Interior
Bedrooms & bathrooms
- Bedrooms: 5
- Bathrooms: 4
- Full bathrooms: 3
- 1/2 bathrooms: 1
- Main level bathrooms: 1
Bedroom 1
- Level: Second
Bedroom 1
- Level: Second
Bedroom 2
- Level: Second
Bedroom 2
- Level: Second
Bedroom 3
- Level: Second
Bedroom 3
- Level: Second
Bedroom 4
- Level: Second
Bedroom 4
- Level: Second
Bedroom 5
- Level: Lower
Bedroom 5
- Level: Lower
Dining room
- Level: First
Dining room
- Level: First
Family room
- Level: Lower
Family room
- Level: Lower
Kitchen
- Level: First
Kitchen
- Level: First
Living room
- Level: First
Living room
- Level: First
Other
- Level: First
Other
- Level: First
Other
- Level: Lower
Other
- Level: Lower
Other
- Level: First
Other
- Level: Lower
Other
- Level: Lower
Other
- Level: First
Heating
- Gas, Heat Pump, Baseboard, Hot Water
Cooling
- Heat Pump, Zoned
Appliances
- Included: Double Oven, Dryer, Dishwasher, Electric Oven, Electric Range, Gas Cooktop, Gas Water Heater, Microwave, Refrigerator, Washer
- Laundry: In Basement
Features
- Ceiling Fan(s), Separate/Formal Dining Room, Entrance Foyer, Eat-in Kitchen, Separate/Formal Living Room, Granite Counters, Home Office, Pantry, Pull Down Attic Stairs, Sliding Glass Door(s), Second Kitchen, Window Treatments, Bath in Primary Bedroom
- Flooring: Carpet, Ceramic Tile, Hardwood, Other, See Remarks, Tile, Varies
- Doors: Sliding Doors
- Windows: Drapes, Thermal Windows
- Basement: Exterior Entry,Full,Finished,Walk-Up Access
- Attic: Pull Down Stairs
- Number of fireplaces: 3
Interior area
- Total structure area: 3,865
- Total interior livable area: 3,865 sqft
- Finished area below ground: 972
Property
Parking
- Total spaces: 3
- Parking features: Attached, Detached, Garage, Garage Door Opener
- Attached garage spaces: 3
Features
- Levels: Two
- Stories: 2
- Patio & porch: Balcony, Deck, Patio, Porch, Screened
- Exterior features: Blacktop Driveway, Balcony, Deck, Fence, Hot Tub/Spa, Play Structure, Porch, Patio
- Has spa: Yes
- Fencing: Partial,Pet Fence
Lot
- Size: 1.23 Acres
- Dimensions: 219 x 270
- Features: Rectangular, Rectangular Lot, Residential Lot
Details
- Parcel number: 50300100600000010050000000
- Special conditions: Standard
Construction
Type & style
- Home type: SingleFamily
- Architectural style: Colonial
- Property subtype: Single Family Residence
Materials
- Composite Siding, Copper Plumbing
- Foundation: Block
- Roof: Asphalt,Shingle
Condition
- Resale
- Year built: 1953
Utilities & green energy
- Electric: Circuit Breakers
- Sewer: Connected
- Water: Connected, Public
- Utilities for property: Cable Available, High Speed Internet Available, Sewer Connected, Water Connected
Community & neighborhood
Location
- Region: Ithaca
Other
Other facts
- Listing terms: Cash,Conventional,FHA,VA Loan
Price history
| Date | Event | Price |
|---|---|---|
| 9/11/2025 | Sold | $948,000$245/sqft |
Source: | ||
| 5/27/2025 | Pending sale | $948,000$245/sqft |
Source: | ||
| 5/20/2025 | Contingent | $948,000$245/sqft |
Source: | ||
| 4/29/2025 | Listed for sale | $948,000+95.5%$245/sqft |
Source: | ||
| 7/20/2011 | Sold | $485,000+73.2%$125/sqft |
Source: Public Record Report a problem | ||
Public tax history
| Year | Property taxes | Tax assessment |
|---|---|---|
| 2024 | -- | $695,000 +9.8% |
| 2023 | -- | $633,000 +10.1% |
| 2022 | -- | $575,000 |
Find assessor info on the county website
Neighborhood: Cayuga Heights
Nearby schools
GreatSchools rating
- 6/10Cayuga Heights ElementaryGrades: K-5Distance: 0.4 mi
- 6/10Boynton Middle SchoolGrades: 6-8Distance: 0.9 mi
- 9/10Ithaca Senior High SchoolGrades: 9-12Distance: 1.2 mi
Schools provided by the listing agent
- Elementary: Cayuga Heights Elementary
- Middle: Boynton Middle
- High: Ithaca Senior High
- District: Ithaca
Source: NYSAMLSs. This data may not be complete. We recommend contacting the local school district to confirm school assignments for this home.


