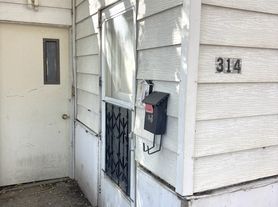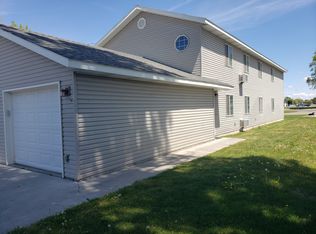4 bed 2.5 bath home located in Blackfoot. This home has a fully fenced backyard and off street parking.
PROPERTY IS AVAILABLE TO SHOW AND MOVE IN AFTER: NOW
PET RESTRICTIONS: Pets allowed, limit of 2, no dangerous breeds
SHOWING INSTRUCTIONS: To schedule a showing, please call our office and press 2
MOVE IN SPECIALS / PROMOTIONS: None
PROPERTY TYPE: Single Family
AREA INFORMATION: Located in Blackfoot
GARAGE/PARKING: No garage, off street parking
KITCHEN APPLIANCES INCLUDED: Refrigerator, Range, Dishwasher, Microwave
LAUNDRY: Hook ups
UTILITIES INCLUDED: None
YARD/FENCE: Fully fenced backyard
SPRINKLER SYSTEM: No
AIR CONDITIONING: No
ADDITIONAL FEES NOT INCLUDED IN RENT: Application fee, leasing fee, pet fee if applicable, other fees may apply.
APPLICATION TURNAROUND TIME: 2 business days
LEASE DURATION: 1 year lease
All information is deemed reliable but not guaranteed and is subject to change.
House for rent
$1,685/mo
108 Horrocks Dr, Blackfoot, ID 83221
4beds
2,290sqft
Price may not include required fees and charges.
Single family residence
Available now
Cats, dogs OK
Ceiling fan
-- Laundry
-- Parking
Fireplace
What's special
Hook upsOff street parkingRefrigerator range dishwasher microwaveFully fenced backyard
- 8 days |
- -- |
- -- |
Travel times
Zillow can help you save for your dream home
With a 6% savings match, a first-time homebuyer savings account is designed to help you reach your down payment goals faster.
Offer exclusive to Foyer+; Terms apply. Details on landing page.
Facts & features
Interior
Bedrooms & bathrooms
- Bedrooms: 4
- Bathrooms: 3
- Full bathrooms: 2
- 1/2 bathrooms: 1
Heating
- Fireplace
Cooling
- Ceiling Fan
Appliances
- Included: Dishwasher, Refrigerator
Features
- Ceiling Fan(s)
- Has fireplace: Yes
Interior area
- Total interior livable area: 2,290 sqft
Property
Parking
- Details: Contact manager
Features
- Fencing: Fenced Yard
Details
- Parcel number: RP1223200
Construction
Type & style
- Home type: SingleFamily
- Property subtype: Single Family Residence
Community & HOA
Location
- Region: Blackfoot
Financial & listing details
- Lease term: 1 Year
Price history
| Date | Event | Price |
|---|---|---|
| 10/24/2025 | Price change | $1,685-6.1%$1/sqft |
Source: Zillow Rentals | ||
| 10/20/2025 | Listed for rent | $1,795-25.2%$1/sqft |
Source: Zillow Rentals | ||
| 9/11/2025 | Listing removed | $2,400$1/sqft |
Source: Zillow Rentals | ||
| 8/31/2025 | Listing removed | $314,900$138/sqft |
Source: | ||
| 8/21/2025 | Listed for rent | $2,400$1/sqft |
Source: Zillow Rentals | ||

