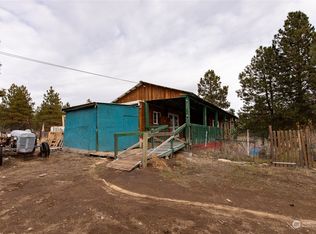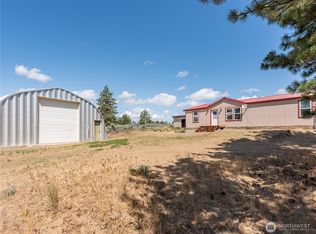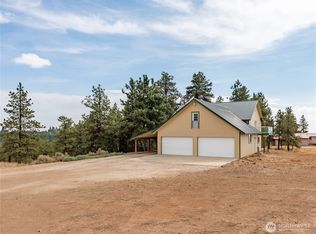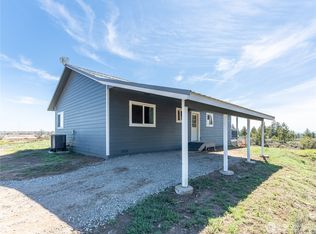Sold
Listed by:
Becky Kay Scott,
Nick McLean Real Estate Group
Bought with: CB Cascade - Wenatchee
$629,900
108 Hummingbird Road, East Wenatchee, WA 98802
3beds
2,160sqft
Single Family Residence
Built in 2019
5.48 Acres Lot
$631,400 Zestimate®
$292/sqft
$2,958 Estimated rent
Home value
$631,400
Estimated sales range
Not available
$2,958/mo
Zestimate® history
Loading...
Owner options
Explore your selling options
What's special
VIEWS, VIEWS, VIEWS. Newer home on over 5 acres surrounded by nothing but peace, quiet, and wildlife. This home has much to offer. Wonderful separation of space. Open concept greatroom living with low maintenance luxury vinyl flooring, built-in storage, walls of windows, and cozy fireplace. Beautiful kitchen with stainless appliances, center island with butcher block countertop, and breakfast bar seating. French doors to huge deck overlooking expansive yard offering both treed and cleared areas. Plenty of room for shop or livestock if desired. Main-level master suite with plenty of windows allowing for an abundance of natural light. Lower level with the third bedroom, full bathroom, laundry, and garage parking.
Zillow last checked: 8 hours ago
Listing updated: May 11, 2023 at 08:21am
Listed by:
Becky Kay Scott,
Nick McLean Real Estate Group
Bought with:
Annette Johnson
CB Cascade - Wenatchee
Source: NWMLS,MLS#: 2041411
Facts & features
Interior
Bedrooms & bathrooms
- Bedrooms: 3
- Bathrooms: 3
- Full bathrooms: 3
- Main level bedrooms: 2
Primary bedroom
- Level: Main
Bedroom
- Level: Main
Bedroom
- Level: Lower
Bathroom full
- Level: Main
Bathroom full
- Level: Main
Bathroom full
- Level: Lower
Dining room
- Level: Main
Entry hall
- Level: Main
Entry hall
- Level: Lower
Great room
- Level: Main
Kitchen with eating space
- Level: Main
Utility room
- Level: Lower
Heating
- Heat Pump
Cooling
- Central Air
Appliances
- Included: Dishwasher_, GarbageDisposal_, Refrigerator_, StoveRange_, Dishwasher, Garbage Disposal, Refrigerator, StoveRange, Water Heater: Electric
Features
- Flooring: Vinyl Plank, Carpet
- Basement: Finished
- Number of fireplaces: 1
- Fireplace features: Electric, Main Level: 1, FirePlace
Interior area
- Total structure area: 2,160
- Total interior livable area: 2,160 sqft
Property
Parking
- Total spaces: 2
- Parking features: RV Parking, Driveway, Attached Garage, Off Street
- Attached garage spaces: 2
Features
- Levels: One
- Stories: 1
- Entry location: Lower,Main
- Patio & porch: Wall to Wall Carpet, FirePlace, Water Heater
- Has view: Yes
- View description: Mountain(s), Territorial
Lot
- Size: 5.48 Acres
- Features: Deck, RV Parking
- Topography: PartialSlope
- Residential vegetation: Brush, Wooded
Details
- Parcel number: 44600001400
- Zoning description: Jurisdiction: County
- Special conditions: Standard
Construction
Type & style
- Home type: SingleFamily
- Property subtype: Single Family Residence
Materials
- Cement Planked
- Roof: Metal
Condition
- Year built: 2019
Utilities & green energy
- Electric: Company: Douglas PUD
- Sewer: Sewer Connected, Company: Septic
- Water: Individual Well, Company: Private Well
Community & neighborhood
Location
- Region: East Wenatchee
- Subdivision: East Wenatchee
Other
Other facts
- Listing terms: Cash Out,Conventional,VA Loan
- Cumulative days on market: 761 days
Price history
| Date | Event | Price |
|---|---|---|
| 12/12/2025 | Sold | $629,900+14.7%$292/sqft |
Source: Public Record Report a problem | ||
| 5/1/2023 | Sold | $549,000$254/sqft |
Source: | ||
| 3/20/2023 | Pending sale | $549,000$254/sqft |
Source: | ||
| 3/20/2023 | Listed for sale | $549,000$254/sqft |
Source: | ||
| 3/9/2023 | Contingent | $549,000$254/sqft |
Source: | ||
Public tax history
| Year | Property taxes | Tax assessment |
|---|---|---|
| 2024 | $4,310 +4.8% | $559,800 +7.6% |
| 2023 | $4,111 -15.1% | $520,500 |
| 2022 | $4,843 -9.8% | $520,500 +14.4% |
Find assessor info on the county website
Neighborhood: 98802
Nearby schools
GreatSchools rating
- 7/10Cascade Elementary SchoolGrades: K-6Distance: 11.3 mi
- 2/10Eastmont Junior High SchoolGrades: 7-9Distance: 12.4 mi
- 3/10Eastmont Senior High SchoolGrades: 10-12Distance: 12.8 mi
Get pre-qualified for a loan
At Zillow Home Loans, we can pre-qualify you in as little as 5 minutes with no impact to your credit score.An equal housing lender. NMLS #10287.



