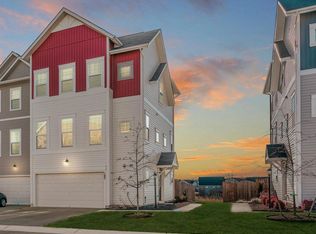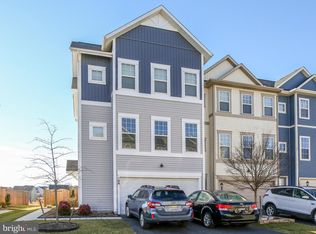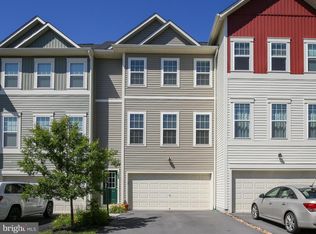Sold for $360,000 on 07/18/24
$360,000
108 Jitterbug Way, Stephenson, VA 22656
2beds
2,100sqft
Townhouse
Built in 2016
2,178 Square Feet Lot
$372,400 Zestimate®
$171/sqft
$2,345 Estimated rent
Home value
$372,400
$350,000 - $398,000
$2,345/mo
Zestimate® history
Loading...
Owner options
Explore your selling options
What's special
****SELLER OFFERING $5000 FOR CLOSING COST****Discover 108 Jitterbug Way, an end-unit townhome in the Snowden Bridge community of Stephenson, VA. This home features three levels, including a one-car garage, and offers ample space and convenience. The lower level has a spacious rec room and a half bath, perfect for entertainment or as a casual lounge area. On the main level, the living room showcases hardwood floors and a ceiling fan, providing a comfortable space for relaxation. The dining area, also with hardwood floors, is ideal for meals and gatherings. The kitchen is equipped with hardwood floors, solid surface countertops, and gas cooking facilities, making it both stylish and functional. Upstairs, two primary suites each include their own full bathrooms, ensuring privacy and ease of living for all occupants. Outdoor spaces include a fully fenced backyard with a deck off the dining room for outdoor dining and leisure, plus a covered patio on the lower level for shaded relaxation. The Snowden Bridge community in Stephenson, VA offers a wide range of amenities for residents to enjoy: * 15,000 sq. ft. Indoor Sportsplex with basketball, tennis, and volleyball courts * Outdoor swimming pool with seating areas * Pirate-themed splash park with water cannons, slides, waterfalls, and shallow pools * Community park with open grassy areas * Playgrounds with monkey bars, swings, climbing walls, and slides * Dog park with an obstacle course, ramp, agility poles, and tunnel * Year-round picnic pavilion with tables and grills * Biking and walking trails throughout the community Other Amenities: * On-site daycare (Golden Path Academy) * On-site elementary school (Jordan Springs Elementary School) * Close proximity to shopping, dining, and entertainment in Stephenson and Winchester
Zillow last checked: 8 hours ago
Listing updated: July 22, 2024 at 02:01am
Listed by:
Carolyn Young 703-261-9190,
Samson Properties,
Listing Team: The Carolyn Young Team, Co-Listing Agent: Marilyn Brown 304-433-7618,
Samson Properties
Bought with:
Lilly Triplett, WV0025092
Colony Realty
Source: Bright MLS,MLS#: VAFV2019358
Facts & features
Interior
Bedrooms & bathrooms
- Bedrooms: 2
- Bathrooms: 4
- Full bathrooms: 2
- 1/2 bathrooms: 2
- Main level bathrooms: 1
Basement
- Area: 0
Heating
- Forced Air, Natural Gas
Cooling
- Central Air, Electric
Appliances
- Included: Disposal, Ice Maker, Range Hood, Refrigerator, Washer/Dryer Stacked, Dishwasher, Oven/Range - Gas, Gas Water Heater
- Laundry: Upper Level
Features
- Combination Dining/Living, Primary Bath(s), Upgraded Countertops, Open Floorplan, 9'+ Ceilings, Dry Wall
- Flooring: Wood
- Doors: Insulated, Six Panel
- Windows: Low Emissivity Windows
- Has basement: No
- Number of fireplaces: 1
- Fireplace features: Gas/Propane, Mantel(s), Glass Doors
Interior area
- Total structure area: 2,100
- Total interior livable area: 2,100 sqft
- Finished area above ground: 2,100
- Finished area below ground: 0
Property
Parking
- Total spaces: 1
- Parking features: Garage Faces Front, Asphalt, On Street, Attached
- Attached garage spaces: 1
- Has uncovered spaces: Yes
Accessibility
- Accessibility features: None
Features
- Levels: Three
- Stories: 3
- Patio & porch: Deck, Patio
- Exterior features: Lighting, Rain Gutters, Sidewalks
- Pool features: Community
- Fencing: Wood,Back Yard,Full,Privacy
Lot
- Size: 2,178 sqft
- Features: Corner Lot, Rear Yard
Details
- Additional structures: Above Grade, Below Grade
- Has additional parcels: Yes
- Parcel number: 44E 10 1 36
- Zoning: R4
- Special conditions: Standard
Construction
Type & style
- Home type: Townhouse
- Architectural style: Craftsman
- Property subtype: Townhouse
Materials
- Vinyl Siding
- Foundation: Other
- Roof: Fiberglass
Condition
- New construction: No
- Year built: 2016
Details
- Builder model: SHENANDOAH
- Builder name: BROOKFIELD RESIDENTIAL
Utilities & green energy
- Sewer: Public Sewer
- Water: Public
Community & neighborhood
Security
- Security features: Smoke Detector(s)
Community
- Community features: Pool
Location
- Region: Stephenson
- Subdivision: Snowden Bridge
HOA & financial
HOA
- Has HOA: Yes
- HOA fee: $147 monthly
- Amenities included: Basketball Court, Bike Trail, Clubhouse, Common Grounds, Community Center, Jogging Path, Picnic Area, Pool, Recreation Facilities, Tennis Court(s), Tot Lots/Playground, Volleyball Courts
- Services included: Common Area Maintenance, Snow Removal, Trash
- Association name: SNOWDEN BRIDGE HOA
Other
Other facts
- Listing agreement: Exclusive Right To Sell
- Listing terms: Cash,FHA,Conventional,VA Loan,USDA Loan
- Ownership: Fee Simple
Price history
| Date | Event | Price |
|---|---|---|
| 7/18/2024 | Sold | $360,000$171/sqft |
Source: | ||
| 6/18/2024 | Contingent | $360,000-4%$171/sqft |
Source: | ||
| 6/6/2024 | Price change | $375,000-3.8%$179/sqft |
Source: | ||
| 5/30/2024 | Listed for sale | $390,000+48.4%$186/sqft |
Source: | ||
| 3/29/2017 | Sold | $262,735$125/sqft |
Source: Public Record | ||
Public tax history
| Year | Property taxes | Tax assessment |
|---|---|---|
| 2024 | $1,521 | $298,300 |
| 2023 | $1,521 +105.3% | $298,300 +22.8% |
| 2022 | $741 | $243,000 |
Find assessor info on the county website
Neighborhood: 22656
Nearby schools
GreatSchools rating
- 5/10Stonewall Elementary SchoolGrades: PK-5Distance: 1.8 mi
- 3/10James Wood Middle SchoolGrades: 6-8Distance: 5.4 mi
- 6/10James Wood High SchoolGrades: 9-12Distance: 4.7 mi
Schools provided by the listing agent
- Elementary: Stonewall
- Middle: James Wood
- High: James Wood
- District: Frederick County Public Schools
Source: Bright MLS. This data may not be complete. We recommend contacting the local school district to confirm school assignments for this home.

Get pre-qualified for a loan
At Zillow Home Loans, we can pre-qualify you in as little as 5 minutes with no impact to your credit score.An equal housing lender. NMLS #10287.


