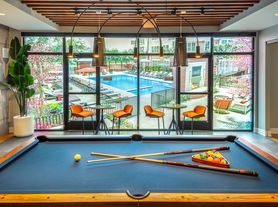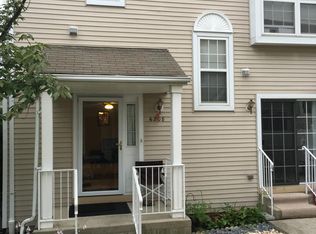Bright, modern, and move-in ready! This sun-filled bi-level single-family home sits on a spacious 0.25-acre lot with a private fenced backyard, attached garage, and all-new finishes throughout.
Property Details:
3 Bedrooms / 2.5 Bathrooms
1,600+ sq ft (approx.)
.25 Acres in desirable Cambridge Park
Attached 1-car garage with automatic opener
Fully fenced backyard with deck and storage shed
No carpet all new laminate and tile flooring
Recent Renovations & Features:
Fresh new paint throughout
Modern eat-in kitchen:
New cabinets
High-end Samsung stainless steel appliances
Tile flooring & new lighting
Spacious master suite with private ensuite bath
Updated hall bathroom for other 2 bedrooms
Half bath off large step-down family room
Formal dining room with new light fixture
Family room with backyard access
Laundry room with large washer/dryer and sliding door to the deck
Large closets with sliding doors in each bedroom
Outdoor Highlights:
Private deck overlooking backyard
Covered shed for extra storage
Mature landscaping offers privacy and curb appeal
Location Perks:
Just 2 minutes to Route 70 & Route 73
Close to Promenade Shopping Center, ShopRite, Walmart
15 mins to Philadelphia
Near Virtua Hospital
Schools:
Francis De Masi Elementary & Middle School
Cherokee High School
Lease Terms:
No smoking
1-year minimum lease (2 years preferred)
1.5 months' security deposit + first month rent due at signing
Background check including credit, employment, and rental history required
Move-in ready and packed with upgrades don't miss out on this exceptional rental!
Contact now to schedule a private showing.
Proof of rental payment history is required and employment verification.
No eviction / housing court / bankruptcy history.
Minimum Credit score of 640.
Minimum 1 year term.
Due at lease signing : 1st month rent + 1.5 month security deposit
No smoking in the house
House trained Small Dogs/Cats allowed with extra fees and a pet meeting with the landlord
Snow removal and yard maintenance are tenant responsibilities
Tenant pays for all utilities.
House for rent
Accepts Zillow applications
$3,200/mo
108 Kent Ave, Marlton, NJ 08053
3beds
1,600sqft
Price may not include required fees and charges.
Single family residence
Available Sat Nov 1 2025
Cats, small dogs OK
Central air
In unit laundry
Attached garage parking
-- Heating
What's special
Attached garageFresh new paintUpdated hall bathroomPrivate ensuite bathModern eat-in kitchenAll-new finishesPrivate fenced backyard
- 8 days |
- -- |
- -- |
Travel times
Facts & features
Interior
Bedrooms & bathrooms
- Bedrooms: 3
- Bathrooms: 3
- Full bathrooms: 2
- 1/2 bathrooms: 1
Cooling
- Central Air
Appliances
- Included: Dryer, Washer
- Laundry: In Unit
Features
- Flooring: Hardwood
Interior area
- Total interior livable area: 1,600 sqft
Property
Parking
- Parking features: Attached, Off Street
- Has attached garage: Yes
- Details: Contact manager
Features
- Exterior features: No Utilities included in rent
Details
- Parcel number: 03130001300004700012
Construction
Type & style
- Home type: SingleFamily
- Property subtype: Single Family Residence
Community & HOA
Location
- Region: Marlton
Financial & listing details
- Lease term: 1 Year
Price history
| Date | Event | Price |
|---|---|---|
| 10/22/2025 | Listed for rent | $3,200+10.3%$2/sqft |
Source: Zillow Rentals | ||
| 8/26/2023 | Listing removed | -- |
Source: Zillow Rentals | ||
| 6/28/2023 | Listed for rent | $2,900$2/sqft |
Source: Zillow Rentals | ||
| 5/25/2023 | Listing removed | -- |
Source: Zillow Rentals | ||
| 5/3/2023 | Listed for rent | $2,900+16%$2/sqft |
Source: Zillow Rentals | ||

