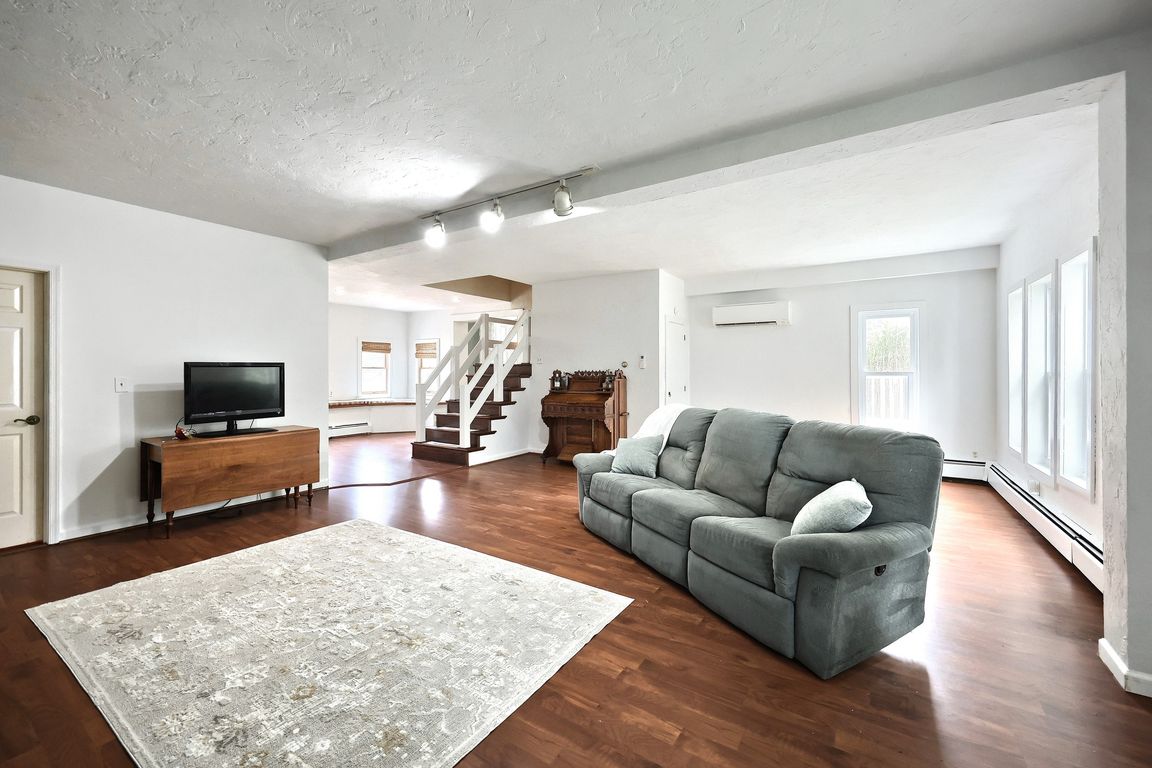
For salePrice cut: $100K (10/14)
$775,000
4beds
3,140sqft
108 Kimberly Dr, Hanover, PA 17331
4beds
3,140sqft
Farm
Built in 1900
5.48 Acres
2 Garage spaces
$247 price/sqft
What's special
Inground poolSoaking tubHot tubExtensive hardscapingFire pit areaRestored bank barnSubway tile backsplash
A 5.48 Acre slice of heaven right here in Southwestern School District! This property showcases a 32x60 pole building, a beautifully restored bank barn with an oversized attached 2 car (tandem) garage and an inground pool with the Caribbean Clear system! Add in a hot tub, fire pit area, fenced ...
- 55 days |
- 3,617 |
- 214 |
Source: Bright MLS,MLS#: PAYK2090534
Travel times
Family Room
Kitchen
Primary Bedroom
Zillow last checked: 8 hours ago
Listing updated: October 15, 2025 at 08:45am
Listed by:
Cynthia Forry 717-451-6786,
Berkshire Hathaway HomeServices Homesale Realty 8003833535
Source: Bright MLS,MLS#: PAYK2090534
Facts & features
Interior
Bedrooms & bathrooms
- Bedrooms: 4
- Bathrooms: 3
- Full bathrooms: 2
- 1/2 bathrooms: 1
- Main level bathrooms: 1
Rooms
- Room types: Dining Room, Primary Bedroom, Sitting Room, Bedroom 2, Bedroom 3, Bedroom 4, Kitchen, Family Room, Laundry, Loft, Office, Recreation Room, Storage Room, Utility Room, Primary Bathroom, Full Bath, Half Bath
Primary bedroom
- Level: Upper
- Area: 350 Square Feet
- Dimensions: 14 x 25
Bedroom 2
- Level: Upper
- Area: 100 Square Feet
- Dimensions: 10 x 10
Bedroom 3
- Level: Upper
- Area: 110 Square Feet
- Dimensions: 11 x 10
Bedroom 4
- Level: Upper
- Area: 130 Square Feet
- Dimensions: 13 x 10
Primary bathroom
- Level: Upper
- Area: 126 Square Feet
- Dimensions: 14 x 9
Dining room
- Level: Main
- Area: 140 Square Feet
- Dimensions: 14 x 10
Family room
- Level: Main
- Area: 520 Square Feet
- Dimensions: 26 x 20
Other
- Level: Upper
- Area: 77 Square Feet
- Dimensions: 11 x 7
Half bath
- Level: Main
- Area: 18 Square Feet
- Dimensions: 3 x 6
Kitchen
- Level: Main
- Area: 231 Square Feet
- Dimensions: 11 x 21
Laundry
- Level: Main
- Area: 100 Square Feet
- Dimensions: 10 x 10
Loft
- Level: Upper
- Area: 132 Square Feet
- Dimensions: 12 x 11
Office
- Level: Main
- Area: 91 Square Feet
- Dimensions: 7 x 13
Recreation room
- Level: Lower
- Area: 162 Square Feet
- Dimensions: 9 x 18
Sitting room
- Level: Main
- Area: 187 Square Feet
- Dimensions: 17 x 11
Storage room
- Level: Lower
- Area: 44 Square Feet
- Dimensions: 11 x 4
Utility room
- Level: Lower
- Area: 216 Square Feet
- Dimensions: 12 x 18
Heating
- Hot Water, Oil, Electric, Wood
Cooling
- Central Air, Electric
Appliances
- Included: Water Heater
- Laundry: Laundry Room
Features
- Built-in Features, Crown Molding, Ceiling Fan(s), Formal/Separate Dining Room, Kitchen - Table Space, Primary Bath(s), Spiral Staircase, Other
- Flooring: Hardwood, Vinyl, Other, Wood
- Basement: Front Entrance,Walk-Out Access,Partial
- Number of fireplaces: 2
- Fireplace features: Wood Burning, Wood Burning Stove
Interior area
- Total structure area: 3,330
- Total interior livable area: 3,140 sqft
- Finished area above ground: 3,140
- Finished area below ground: 0
Property
Parking
- Total spaces: 2
- Parking features: Garage Faces Side, Oversized, Other, Detached, Driveway, Off Street
- Garage spaces: 2
- Has uncovered spaces: Yes
Accessibility
- Accessibility features: None
Features
- Levels: Two
- Stories: 2
- Patio & porch: Porch, Patio, Deck
- Exterior features: Extensive Hardscape, Other
- Has private pool: Yes
- Pool features: Fenced, In Ground, Other, Private
- Spa features: Hot Tub, Bath
- Fencing: Aluminum,Board
- Has view: Yes
- View description: Panoramic, Scenic Vista, Other
Lot
- Size: 5.48 Acres
Details
- Additional structures: Above Grade, Below Grade, Outbuilding, Shed(s)
- Parcel number: 52000050001B000000
- Zoning: RESIDENTIAL
- Special conditions: Standard
- Horses can be raised: Yes
Construction
Type & style
- Home type: SingleFamily
- Architectural style: Colonial
- Property subtype: Farm
Materials
- Frame, Stick Built, Brick, Vinyl Siding
- Foundation: Other
- Roof: Asphalt,Shingle
Condition
- New construction: No
- Year built: 1900
Utilities & green energy
- Electric: 200+ Amp Service
- Sewer: Public Sewer
- Water: Public
Community & HOA
Community
- Subdivision: West Manheim
HOA
- Has HOA: No
Location
- Region: Hanover
- Municipality: WEST MANHEIM TWP
Financial & listing details
- Price per square foot: $247/sqft
- Tax assessed value: $336,940
- Annual tax amount: $11,570
- Date on market: 10/3/2025
- Listing agreement: Exclusive Right To Sell
- Listing terms: Cash,Conventional,VA Loan
- Inclusions: Kitchen Refrigerator, Washer, Dryer, Basement Freezer, Hot Tub, Pool Equipment
- Ownership: Fee Simple