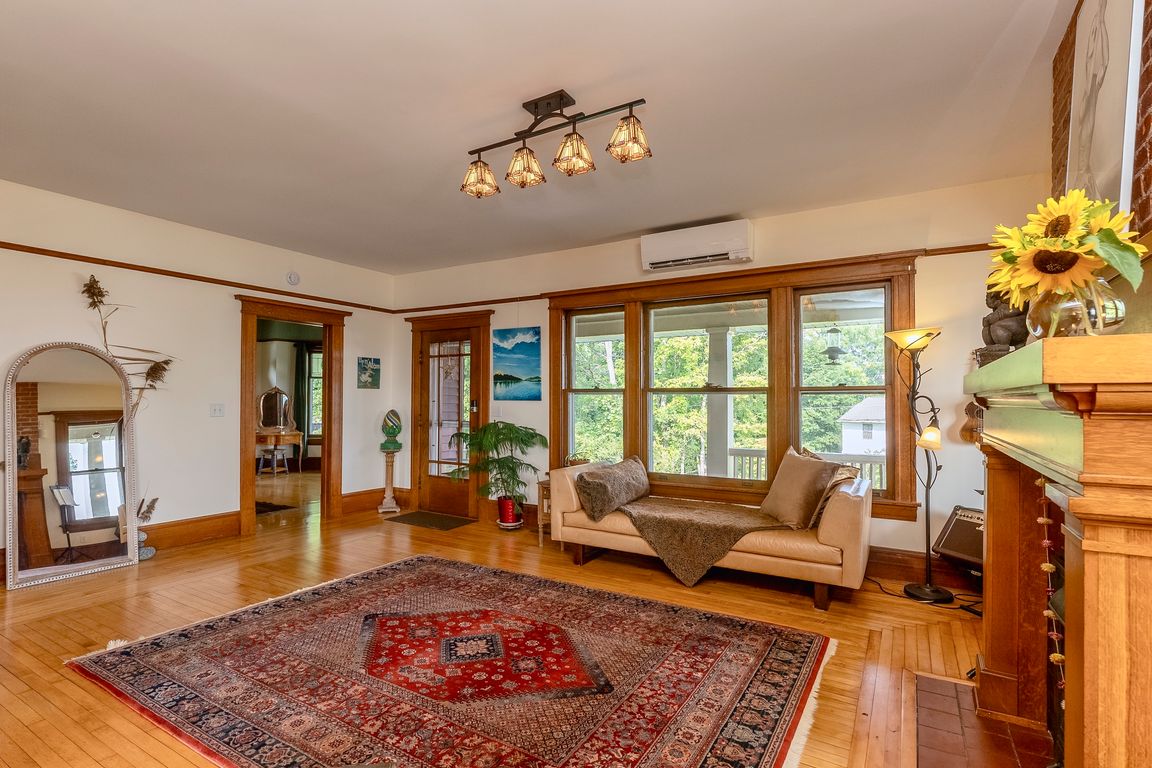
Active
$1,199,000
3beds
2,545sqft
108 Latham Circle, Saugerties, NY 12477
3beds
2,545sqft
Single family residence
Built in 1917
0.73 Acres
2 Garage spaces
$471 price/sqft
What's special
Wood-burning fireplacesRenovated standalone studio buildingBrand-new roofRiver viewsRenovated greenhouseHigh ceilingsLarge wraparound porch
OPEN HOUSE SAT. 10/18 12 TO 2PM WELCOME TO THE LATHAM HOUSE This Timeless Circa 1917 Arts and Crafts home, with a newly built 550 sq ft Accessory Studio and carport, is nestled between the Hudson River and Overlook Mountain with magnificent views of both, blending historic charm with thoughtfully curated modern ...
- 70 days |
- 1,480 |
- 73 |
Source: HVCRMLS,MLS#: 20253601
Travel times
Living Room
Kitchen
Primary Bedroom
Zillow last checked: 7 hours ago
Listing updated: October 18, 2025 at 11:31pm
Listing by:
Howard Hanna Rand Realty 845-338-5252,
Marguerite Ehmann 914-388-7543
Source: HVCRMLS,MLS#: 20253601
Facts & features
Interior
Bedrooms & bathrooms
- Bedrooms: 3
- Bathrooms: 4
- Full bathrooms: 3
- 1/2 bathrooms: 1
Primary bedroom
- Description: Original Woodwork
- Level: First
- Area: 256.62
- Dimensions: 18.2 x 14.1
Bedroom
- Description: River View
- Level: Second
- Area: 341.55
- Dimensions: 20.7 x 16.5
Bedroom
- Description: Spacious
- Level: Second
- Area: 199.65
- Dimensions: 16.5 x 12.1
Primary bathroom
- Description: Large Walk-In Closet
- Level: First
Dining room
- Description: Built In Cabinet
- Level: First
- Area: 143.64
- Dimensions: 11.4 x 12.6
Kitchen
- Description: Mountain View
- Level: First
- Area: 234.08
- Dimensions: 20.9 x 11.2
Laundry
- Description: Built in Pantry Space Too
- Level: First
- Area: 71.4
- Dimensions: 10.5 x 6.8
Living room
- Description: River View
- Level: First
- Area: 422.4
- Dimensions: 16 x 26.4
Other
- Description: Studio/Detached Building
- Level: First
- Length: 550
Heating
- Ductless, Geothermal
Cooling
- Central Air, Ductless, Geothermal
Appliances
- Included: Water Heater, Washer, Refrigerator, Range, Dryer, Dishwasher
Features
- Built-in Features, Granite Counters, High Ceilings, In-Law Floorplan, Primary Downstairs, Walk-In Closet(s), See Remarks
- Flooring: Hardwood, Stone
- Basement: Full,Unfinished,Walk-Out Access
- Number of fireplaces: 3
- Fireplace features: Bedroom, Living Room, Wood Burning
Interior area
- Total structure area: 2,545
- Total interior livable area: 2,545 sqft
- Finished area above ground: 3,095
- Finished area below ground: 0
Property
Parking
- Total spaces: 2
- Parking features: Detached Carport
- Garage spaces: 2
- Has carport: Yes
Features
- Levels: Three Or More
- Patio & porch: Front Porch, Patio, Porch, Wrap Around, See Remarks
- Exterior features: Garden
- Has view: Yes
- View description: Mountain(s), River, See Remarks
- Has water view: Yes
- Water view: River
Lot
- Size: 0.73 Acres
- Features: Back Yard, Front Yard, Garden, Landscaped, Views, See Remarks
Details
- Additional structures: Greenhouse, Guest House, See Remarks
- Parcel number: 480101806300010140000000
- Zoning: 210 1-family
Construction
Type & style
- Home type: SingleFamily
- Architectural style: Arts & Crafts
- Property subtype: Single Family Residence
Materials
- Cedar, Frame, Plaster, Other
- Foundation: Stone
- Roof: Asphalt
Condition
- New construction: No
- Year built: 1917
Utilities & green energy
- Electric: 200+ Amp Service
- Sewer: Public Sewer
- Water: Public
Community & HOA
HOA
- Has HOA: No
Location
- Region: Saugerties
Financial & listing details
- Price per square foot: $471/sqft
- Tax assessed value: $555,500
- Annual tax amount: $12,969
- Date on market: 8/11/2025
- Road surface type: Asphalt