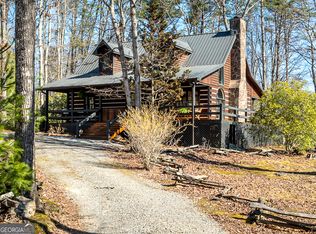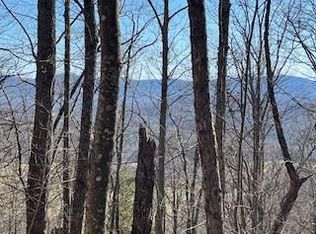Closed
$760,000
108 Laurel Rdg, Morganton, GA 30560
4beds
4,128sqft
Single Family Residence, Cabin
Built in 1995
2.28 Acres Lot
$780,300 Zestimate®
$184/sqft
$4,449 Estimated rent
Home value
$780,300
$687,000 - $897,000
$4,449/mo
Zestimate® history
Loading...
Owner options
Explore your selling options
What's special
Welcome to this magnificent property nestled on 2.28 acres of stunning land! This spacious home features 4 bedrooms with three of them boasting en suite bathrooms for ultimate comfort and privacy. The highlights of this home are the HUGE primary suite, upgraded kitchen cabinets with pull out shelving on all lower cabinets, and the mother-in-law suite with complete kitchen and private entry at the terrace level. (Could be used for rental income)Enjoy the convenience of a 28X28 detached garage with attic storage, a 28X30 detached garage for all your toys, and a 16X48 workshop, perfect for pursuing hobbies and projects. Relax and unwind on one the two screened-in porches, taking in the picturesque views of the surrounding landscape. Outdoor entertainment is a breeze with an outdoor firepit and fireplace, perfect for cozy evenings under the stars. Don't miss out on this incredible opportunity to own a property that offers both luxury and functionality.
Zillow last checked: 8 hours ago
Listing updated: September 30, 2024 at 08:32am
Listed by:
Kim Ray 706-897-2778,
Virtual Properties Realty.com
Bought with:
Richard George, 429098
Real Broker LLC
Source: GAMLS,MLS#: 20176446
Facts & features
Interior
Bedrooms & bathrooms
- Bedrooms: 4
- Bathrooms: 4
- Full bathrooms: 4
- Main level bathrooms: 2
- Main level bedrooms: 2
Heating
- Central
Cooling
- Central Air
Appliances
- Included: Tankless Water Heater, Dryer, Washer, Dishwasher, Microwave, Oven/Range (Combo), Refrigerator
- Laundry: Other
Features
- Vaulted Ceiling(s), High Ceilings, Double Vanity, Soaking Tub, Separate Shower, Walk-In Closet(s), In-Law Floorplan, Master On Main Level
- Flooring: Hardwood, Tile, Carpet, Laminate
- Basement: Finished,Full
- Number of fireplaces: 3
- Fireplace features: Family Room, Master Bedroom, Outside
Interior area
- Total structure area: 4,128
- Total interior livable area: 4,128 sqft
- Finished area above ground: 2,292
- Finished area below ground: 1,836
Property
Parking
- Parking features: Detached, Garage, Parking Pad
- Has garage: Yes
- Has uncovered spaces: Yes
Features
- Levels: Three Or More
- Stories: 3
- Patio & porch: Deck, Patio, Porch, Screened
- Exterior features: Garden
- Has view: Yes
- View description: Seasonal View
Lot
- Size: 2.28 Acres
- Features: Level, Private
- Residential vegetation: Partially Wooded
Details
- Additional structures: Outbuilding, Workshop, Garage(s)
- Parcel number: 0025 00311
Construction
Type & style
- Home type: SingleFamily
- Architectural style: Country/Rustic
- Property subtype: Single Family Residence, Cabin
Materials
- Wood Siding
- Roof: Other
Condition
- Resale
- New construction: No
- Year built: 1995
Utilities & green energy
- Sewer: Septic Tank
- Water: Shared Well
- Utilities for property: High Speed Internet, Propane
Community & neighborhood
Community
- Community features: None
Location
- Region: Morganton
- Subdivision: My Mountain Meadowoods
HOA & financial
HOA
- Has HOA: Yes
- Services included: None
Other
Other facts
- Listing agreement: Exclusive Right To Sell
Price history
| Date | Event | Price |
|---|---|---|
| 6/25/2024 | Sold | $760,000-2.4%$184/sqft |
Source: | ||
| 5/14/2024 | Pending sale | $778,900$189/sqft |
Source: NGBOR #402444 Report a problem | ||
| 4/30/2024 | Price change | $778,900-2.6%$189/sqft |
Source: NGBOR #402444 Report a problem | ||
| 4/6/2024 | Price change | $799,999-3%$194/sqft |
Source: NGBOR #402444 Report a problem | ||
| 3/26/2024 | Price change | $824,9000%$200/sqft |
Source: NGBOR #402444 Report a problem | ||
Public tax history
Tax history is unavailable.
Neighborhood: 30560
Nearby schools
GreatSchools rating
- 5/10East Fannin Elementary SchoolGrades: PK-5Distance: 2.8 mi
- 7/10Fannin County Middle SchoolGrades: 6-8Distance: 5.3 mi
- 4/10Fannin County High SchoolGrades: 9-12Distance: 7.2 mi
Schools provided by the listing agent
- Elementary: East Fannin
- Middle: Fannin County
- High: Fannin County
Source: GAMLS. This data may not be complete. We recommend contacting the local school district to confirm school assignments for this home.
Get pre-qualified for a loan
At Zillow Home Loans, we can pre-qualify you in as little as 5 minutes with no impact to your credit score.An equal housing lender. NMLS #10287.
Sell for more on Zillow
Get a Zillow Showcase℠ listing at no additional cost and you could sell for .
$780,300
2% more+$15,606
With Zillow Showcase(estimated)$795,906

