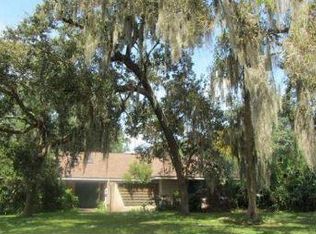This stunning private pool home is waiting for you! Tucked away in the desirable community of Dogwood Hills this recently updated home sits on a little more than ½ acre lot! With upgrades throughout this immaculate 3 bed/2 bath almost 2400 sqft home, you'll love entertaining in your oversized living room featuring a vaulted ceiling, floor to ceiling stone fireplace, pocket sliding doors opening to the recently updated lanai, pool and hot tub with a private backyard oasis offering tranquil wooded views. The large updated kitchen features plenty of cabinets and counter space with an impressive oversized island and nook perfect for your family meals, opening to a large dining room that could double as a large home office or even a play room! The master suite boasts two large walk-in closets with a recently updated en-suite, dual sinks and a large walk-in shower. Two more large bedrooms and a recently updated 2nd full bathroom are just down the hall. You will fall in love with the fully fenced in yard a perfect space to run and play. This turnkey home has fresh interior paint, a new roof, new carpet in the bedrooms and porcelain tile throughout. No CDDs or HOA Fees. This tucked away neighborhood is in an excellent location, minutes away from 75 and the Crosstown Expressway to downtown Tampa.
This property is off market, which means it's not currently listed for sale or rent on Zillow. This may be different from what's available on other websites or public sources.
