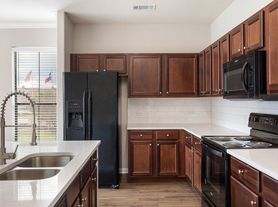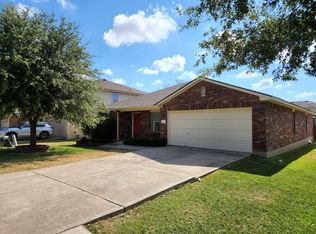Location! Location!! This lovely 4 bedroom, 2.5 bath home is located in the highly favored Riverwalk subdivision in Hutto. It has two community pools, soccer fields, park and walking trails. Hutto Lake Park is just a 2 min drive. New flooring installed in living, bedrooms, stairs and hallway. The home invites you into a spacious living-dining room with soaring ceilings that go to the second level. Kitchen is good size with ample space for a breakfast nook. Primary bedroom/bath is downstairs with a large walk-in closet, double vanity, a deep garden tub and a linen closet. Laundry room & powder room are downstairs too. 3 spacious secondary bedrooms and a full bath are upstairs. The upstairs hall has a cozy study nook/ reading corner. Large backyard with a covered patio. $300 credit towards washer, dryer or refrigerator purchased by tenant after lease starts with copy of purchase receipt. Appliance stays tenant's property. Elementary school in neighborhood. Quick access to Toll 130, major hwys, businesses and shopping. Move-in Ready!
House for rent
$1,980/mo
108 Lavaca Loop, Hutto, TX 78634
4beds
2,196sqft
Price may not include required fees and charges.
Singlefamily
Available now
Cats, dogs OK
Central air, electric, ceiling fan
Electric dryer hookup laundry
4 Attached garage spaces parking
Electric, central
What's special
Hutto lake parkSpacious living-dining roomNew flooringPark and walking trailsLarge walk-in closetSoccer fieldsSoaring ceilings
- 30 days |
- -- |
- -- |
Zillow last checked: 8 hours ago
Listing updated: November 11, 2025 at 06:11am
Travel times
Looking to buy when your lease ends?
Consider a first-time homebuyer savings account designed to grow your down payment with up to a 6% match & a competitive APY.
Facts & features
Interior
Bedrooms & bathrooms
- Bedrooms: 4
- Bathrooms: 3
- Full bathrooms: 2
- 1/2 bathrooms: 1
Heating
- Electric, Central
Cooling
- Central Air, Electric, Ceiling Fan
Appliances
- Included: Dishwasher, Disposal, Microwave, Oven, Range, WD Hookup
- Laundry: Electric Dryer Hookup, Hookups, Laundry Room, Main Level, Washer Hookup
Features
- Ceiling Fan(s), Double Vanity, Eat-in Kitchen, Electric Dryer Hookup, Exhaust Fan, Granite Counters, High Ceilings, In-Law Floorplan, Interior Steps, Multiple Dining Areas, Open Floorplan, Pantry, Primary Bedroom on Main, WD Hookup, Walk In Closet, Walk-In Closet(s), Washer Hookup
- Flooring: Carpet, Tile
Interior area
- Total interior livable area: 2,196 sqft
Property
Parking
- Total spaces: 4
- Parking features: Attached, Driveway, Garage, Covered
- Has attached garage: Yes
- Details: Contact manager
Features
- Stories: 2
- Exterior features: Contact manager
Details
- Parcel number: R14229022BT0005
Construction
Type & style
- Home type: SingleFamily
- Property subtype: SingleFamily
Materials
- Roof: Composition
Condition
- Year built: 2011
Community & HOA
Community
- Features: Playground
Location
- Region: Hutto
Financial & listing details
- Lease term: Renewal Option
Price history
| Date | Event | Price |
|---|---|---|
| 11/9/2025 | Listed for rent | $1,980$1/sqft |
Source: Unlock MLS #8450743 | ||
| 11/9/2025 | Listing removed | $1,980$1/sqft |
Source: Unlock MLS #2580867 | ||
| 10/20/2025 | Price change | $1,980+1.5%$1/sqft |
Source: Unlock MLS #2580867 | ||
| 9/2/2025 | Price change | $1,950-7.1%$1/sqft |
Source: Unlock MLS #2580867 | ||
| 8/9/2025 | Listed for rent | $2,100$1/sqft |
Source: Unlock MLS #2580867 | ||

