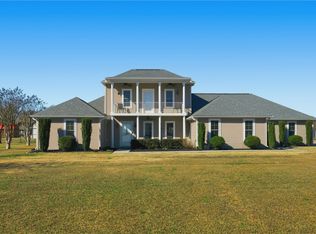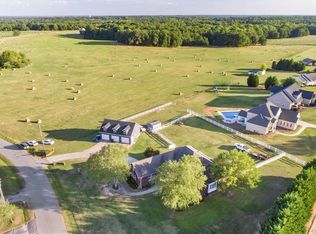Sold for $374,075
$374,075
108 Lockaby Rd, Pelzer, SC 29669
4beds
2,260sqft
Single Family Residence, Residential
Built in 2000
0.64 Acres Lot
$387,900 Zestimate®
$166/sqft
$1,924 Estimated rent
Home value
$387,900
Estimated sales range
Not available
$1,924/mo
Zestimate® history
Loading...
Owner options
Explore your selling options
What's special
Let me tell you about a little slice of South Carolina charm, right here in Pelzer. It’s a one-level dream on a picture-perfect lot, the kind that’s flat enough to host the neighborhood kickball game, yet thoughtfully landscaped with flowering shrubs, mature trees, and soft green grass that just begs to be barefoot in the summer. The wrap-around porch is exactly what you’d hope for in the South. It wraps around like a hug, with plenty of room for rocking chairs, hanging ferns, and slow conversations that stretch out with the sunset. It’s the kind of porch that feels like a lifestyle choice. And honestly? It’s one I’d choose every time. Step through the front door and the open floor plan immediately makes itself known. To the left, a dining room that's just waiting for a farmhouse table, and maybe even Grandma’s buffet. I can already picture the holiday gatherings and milestone celebrations, from first birthdays to graduation toasts. The family room is the heart of the home, anchored by a cozy fireplace that pulls you in. Your sectional will fit perfectly, and you’ll still have space to stretch out and relax. The kitchen is a stunner. White cabinets give it a crisp, clean feel, and the black leathered granite? It’s striking in the best way. You’ve got room to cook up a storm, but there’s also a breakfast island for extra prep space or just a morning coffee chat. The breakfast area is surrounded by big windows that flood the space with light. And just beyond? A huge screened porch that opens onto an even larger deck. This is where summer truly shines. Whether it’s grilling out with friends, watching the kids play in the yard, or letting the dogs chase fireflies in the warm South Carolina dusk, the backyard is made for memories. And because everything is on one level, it just flows so easily. The primary bedroom is tucked privately in the back of the home with big windows that look out over the yard. Closet space? Absolutely. And the bathroom is your own retreat, with a large soaking tub that’s practically calling your name after a long day. The closet will hold every bit of seasonal wardrobe you’ve got, no matter how many coats or flip flops are in rotation. On the other side of the home are three more bedrooms and a full guest bath. One of the bedrooms is currently set up as a home office, with vaulted ceilings and a stunning palladium window that frames the front yard like a piece of art. The other two bedrooms are just as functional, with great closet space and tons of natural light. Head upstairs, and you’ll find one more space, a finished rec room that could be absolutely anything. Craft space? Guest suite? Game room? Reading nook? You name it, and this flex space can handle it. As for Pelzer, it’s the kind of town where pride in homeownership spills out onto every porch and flowerbed. Neighbors know each other. Kids ride bikes. Summer smells like backyard barbecues and honeysuckle. The schools are strong, and the sense of community is even stronger. You’re close to both Anderson and Greenville, which makes for an easy commute but gives you the peace of small-town living. Spend your weekends exploring local festivals, heading out on nearby trails, or tubing down the Saluda River. Life feels a little slower here, but in the best possible way. This home isn’t just about square footage or bedrooms, it’s about a way of living. One that’s grounded, easy, and made for all the best parts of life in South Carolina.
Zillow last checked: 8 hours ago
Listing updated: June 01, 2025 at 01:16pm
Listed by:
Missy Rick 864-979-8268,
Allen Tate - Easley/Powd,
Derek Rick,
Allen Tate - Easley/Powd
Bought with:
NON MLS MEMBER
Non MLS
Source: Greater Greenville AOR,MLS#: 1555727
Facts & features
Interior
Bedrooms & bathrooms
- Bedrooms: 4
- Bathrooms: 2
- Full bathrooms: 2
- Main level bathrooms: 2
- Main level bedrooms: 3
Primary bedroom
- Area: 208
- Dimensions: 13 x 16
Bedroom 2
- Area: 121
- Dimensions: 11 x 11
Bedroom 3
- Area: 132
- Dimensions: 11 x 12
Bedroom 4
- Area: 121
- Dimensions: 11 x 11
Primary bathroom
- Features: Double Sink, Full Bath, Shower Only, Tub-Jetted, Walk-In Closet(s)
- Level: Main
Dining room
- Area: 156
- Dimensions: 12 x 13
Kitchen
- Area: 99
- Dimensions: 11 x 9
Living room
- Area: 252
- Dimensions: 14 x 18
Bonus room
- Area: 312
- Dimensions: 12 x 26
Heating
- Electric, Multi-Units, Natural Gas, Ductless
Cooling
- Central Air, Multi Units
Appliances
- Included: Dishwasher, Free-Standing Electric Range, Microwave, Electric Water Heater
- Laundry: Walk-in
Features
- Ceiling Fan(s), Tray Ceiling(s), Granite Counters, Open Floorplan, Walk-In Closet(s), Split Floor Plan, Pantry
- Flooring: Carpet, Laminate
- Windows: Vinyl/Aluminum Trim
- Basement: None
- Attic: Storage
- Number of fireplaces: 1
- Fireplace features: Masonry
Interior area
- Total structure area: 2,260
- Total interior livable area: 2,260 sqft
Property
Parking
- Total spaces: 2
- Parking features: Attached, Side/Rear Entry, Parking Pad, Concrete
- Attached garage spaces: 2
- Has uncovered spaces: Yes
Features
- Levels: 1+Bonus
- Stories: 1
- Patio & porch: Deck, Front Porch
- Has spa: Yes
- Spa features: Bath
Lot
- Size: 0.64 Acres
- Features: Corner Lot, Few Trees, 1/2 - Acre
- Topography: Level
Details
- Parcel number: 2200801007000
Construction
Type & style
- Home type: SingleFamily
- Architectural style: Ranch
- Property subtype: Single Family Residence, Residential
Materials
- Stone, Vinyl Siding
- Foundation: Crawl Space
- Roof: Architectural
Condition
- Year built: 2000
Utilities & green energy
- Sewer: Septic Tank
- Water: Public
Community & neighborhood
Security
- Security features: Smoke Detector(s)
Community
- Community features: None
Location
- Region: Pelzer
- Subdivision: Smithridge
Other
Other facts
- Listing terms: USDA Loan
Price history
| Date | Event | Price |
|---|---|---|
| 5/30/2025 | Sold | $374,075-4.7%$166/sqft |
Source: | ||
| 5/5/2025 | Contingent | $392,500$174/sqft |
Source: | ||
| 4/30/2025 | Listed for sale | $392,500+57.1%$174/sqft |
Source: | ||
| 8/4/2010 | Listing removed | $249,900$111/sqft |
Source: EASyads, LLC #1172476 Report a problem | ||
| 2/12/2009 | Listed for sale | $249,900-7.4%$111/sqft |
Source: EASyads, LLC #1172476 Report a problem | ||
Public tax history
| Year | Property taxes | Tax assessment |
|---|---|---|
| 2024 | -- | $8,190 |
| 2023 | $2,731 +3% | $8,190 |
| 2022 | $2,653 +9.8% | $8,190 +15.7% |
Find assessor info on the county website
Neighborhood: 29669
Nearby schools
GreatSchools rating
- 8/10West Pelzer Elementary SchoolGrades: PK-5Distance: 2.1 mi
- 6/10Palmetto Middle SchoolGrades: 6-8Distance: 2.3 mi
- 7/10Palmetto High SchoolGrades: 9-12Distance: 2.3 mi
Schools provided by the listing agent
- Elementary: West Pelzer
- Middle: Palmetto
- High: Palmetto
Source: Greater Greenville AOR. This data may not be complete. We recommend contacting the local school district to confirm school assignments for this home.
Get a cash offer in 3 minutes
Find out how much your home could sell for in as little as 3 minutes with a no-obligation cash offer.
Estimated market value$387,900
Get a cash offer in 3 minutes
Find out how much your home could sell for in as little as 3 minutes with a no-obligation cash offer.
Estimated market value
$387,900

