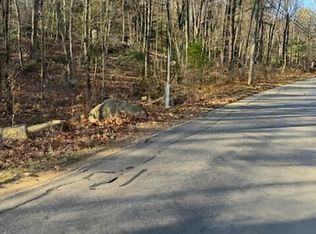Sold for $602,500
$602,500
108 Lohse Road, Willington, CT 06279
3beds
2,179sqft
Single Family Residence
Built in 2005
5.7 Acres Lot
$633,200 Zestimate®
$277/sqft
$3,064 Estimated rent
Home value
$633,200
$557,000 - $722,000
$3,064/mo
Zestimate® history
Loading...
Owner options
Explore your selling options
What's special
Welcome to your private retreat! This beautifully designed, newer one-level home offers over 2,100 square feet of thoughtfully laid-out living space, combining comfort, style, and tranquility. Tucked away in a serene, private location, the home provides the perfect balance of seclusion and accessibility. Step inside to find an open-concept layout featuring spacious living areas filled with natural light, high ceilings, and modern finishes throughout. The heart of the home is a gourmet kitchen with sleek cabinetry, stainless steel appliances, and a large island perfect for entertaining. The generous primary suite offers a peaceful escape with a spa-like ensuite bath and walk-in closet. Additional bedrooms are comfortably sized and ideal for family, guests, or a home office. Outside, enjoy a quiet outdoor living space with room to relax, or entertain, surrounded by mature trees open views. A gardeners dream with irrigation and accessibility with a green house and multi zone water sources and infrastructure in place making this property a hobbyists dream. With energy-efficient features and quality craftsmanship throughout, this home is move-in ready and built for easy living. Located in the quaint town of Willington, this peaceful retreat sits on over 5 acres of gorgeous private land. Tastefully designed and renovated with beautiful finishes makes this home truly turn key - 14 Minutes to UConn, 28 minutes to Hartford & 19 minutes to Sturbridge Other features and amazing amenities include : geothermal heat option, high efficiency heat pump, electric car charger, whole house Heppa filter system and energy efficiency rating exceeding expectations. SOLAR IS PAID IN FULL- heat and electric is next to nothing offering a credit on some months! ESSENTIALLY NO UTILITY COSTS
Zillow last checked: 8 hours ago
Listing updated: August 11, 2025 at 08:03am
Listed by:
Nikki M. Defrancesco 203-577-7308,
Coldwell Banker Realty 860-644-2461
Bought with:
Kathleen M. Sitek, RES.0755047
Berkshire Hathaway NE Prop.
Source: Smart MLS,MLS#: 24096302
Facts & features
Interior
Bedrooms & bathrooms
- Bedrooms: 3
- Bathrooms: 2
- Full bathrooms: 2
Primary bedroom
- Features: Ceiling Fan(s), Full Bath, Walk-In Closet(s)
- Level: Main
- Area: 224 Square Feet
- Dimensions: 16 x 14
Bedroom
- Features: Ceiling Fan(s), Hardwood Floor
- Level: Main
- Area: 121 Square Feet
- Dimensions: 11 x 11
Bedroom
- Features: Ceiling Fan(s)
- Level: Main
- Area: 121 Square Feet
- Dimensions: 11 x 11
Dining room
- Features: Hardwood Floor
- Level: Main
- Area: 196 Square Feet
- Dimensions: 14 x 14
Family room
- Features: 2 Story Window(s), High Ceilings, Cathedral Ceiling(s), Built-in Features
- Level: Main
- Area: 121 Square Feet
- Dimensions: 11 x 11
Kitchen
- Features: Remodeled, Palladian Window(s), Breakfast Bar, Quartz Counters, Kitchen Island
- Level: Main
- Area: 130 Square Feet
- Dimensions: 10 x 13
Living room
- Features: Cathedral Ceiling(s), Fireplace, Wood Stove, Hardwood Floor
- Level: Main
- Area: 285 Square Feet
- Dimensions: 15 x 19
Heating
- Forced Air, Geothermal, Wood
Cooling
- Central Air
Appliances
- Included: Electric Range, Microwave, Range Hood, Refrigerator, Dishwasher, Disposal, Dryer, Water Heater
- Laundry: Main Level
Features
- Open Floorplan, Entrance Foyer
- Doors: French Doors
- Windows: Thermopane Windows
- Basement: Full
- Attic: Access Via Hatch
- Number of fireplaces: 1
Interior area
- Total structure area: 2,179
- Total interior livable area: 2,179 sqft
- Finished area above ground: 2,179
Property
Parking
- Total spaces: 8
- Parking features: Attached, Paved, Driveway, Garage Door Opener, Private
- Attached garage spaces: 2
- Has uncovered spaces: Yes
Features
- Patio & porch: Patio
- Exterior features: Outdoor Grill, Fruit Trees, Rain Gutters, Garden, Lighting
Lot
- Size: 5.70 Acres
- Features: Few Trees, Wooded, Level, Cleared, Landscaped
Details
- Additional structures: Greenhouse
- Parcel number: 2478805
- Zoning: R80
Construction
Type & style
- Home type: SingleFamily
- Architectural style: Ranch
- Property subtype: Single Family Residence
Materials
- Vinyl Siding
- Foundation: Concrete Perimeter
- Roof: Asphalt
Condition
- New construction: No
- Year built: 2005
Utilities & green energy
- Sewer: Septic Tank
- Water: Well
Green energy
- Energy efficient items: HVAC, Windows
- Energy generation: Solar
Community & neighborhood
Security
- Security features: Security System
Community
- Community features: Health Club, Library, Medical Facilities, Playground
Location
- Region: Willington
Price history
| Date | Event | Price |
|---|---|---|
| 8/8/2025 | Sold | $602,500+3%$277/sqft |
Source: | ||
| 8/8/2025 | Pending sale | $585,000$268/sqft |
Source: | ||
| 5/25/2025 | Price change | $585,000-6.4%$268/sqft |
Source: | ||
| 5/16/2025 | Listed for sale | $625,000+6%$287/sqft |
Source: | ||
| 4/28/2025 | Listing removed | $589,900$271/sqft |
Source: | ||
Public tax history
| Year | Property taxes | Tax assessment |
|---|---|---|
| 2025 | $8,033 +15.8% | $316,000 +54.4% |
| 2024 | $6,938 +5.4% | $204,710 |
| 2023 | $6,583 +2.8% | $204,710 |
Find assessor info on the county website
Neighborhood: 06279
Nearby schools
GreatSchools rating
- 6/10Center SchoolGrades: PK-4Distance: 4 mi
- 7/10Hall Memorial SchoolGrades: 5-8Distance: 5.7 mi
- 8/10E. O. Smith High SchoolGrades: 9-12Distance: 8.9 mi
Schools provided by the listing agent
- Elementary: Center
- Middle: Hall
Source: Smart MLS. This data may not be complete. We recommend contacting the local school district to confirm school assignments for this home.
Get pre-qualified for a loan
At Zillow Home Loans, we can pre-qualify you in as little as 5 minutes with no impact to your credit score.An equal housing lender. NMLS #10287.
Sell with ease on Zillow
Get a Zillow Showcase℠ listing at no additional cost and you could sell for —faster.
$633,200
2% more+$12,664
With Zillow Showcase(estimated)$645,864
