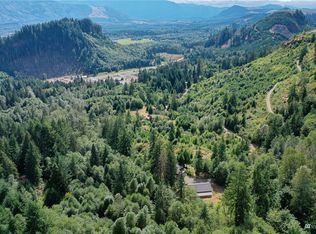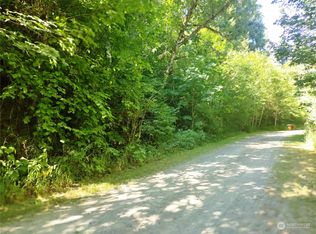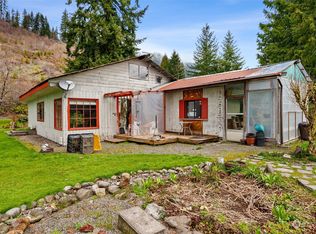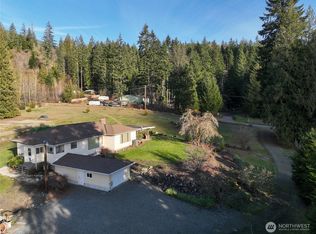Sold
Listed by:
Roger A Berger,
Better Properties Kent LLC
Bought with: John L. Scott, Inc.
$610,000
108 Long and Winding Road, Randle, WA 98377
3beds
2,323sqft
Single Family Residence
Built in 1991
10.8 Acres Lot
$608,700 Zestimate®
$263/sqft
$2,319 Estimated rent
Home value
$608,700
$530,000 - $700,000
$2,319/mo
Zestimate® history
Loading...
Owner options
Explore your selling options
What's special
Don't miss this opportunity to own this Peaceful 11 Acre Estate with sweeping territorial/mountain views, glorious sunsets and starry nights. Room to roam. Exclusive access to private path with year-round waterfall. 1200 sq ft garage-plenty of room for cars, storage, and projects. Cozy sitting/living room. Spacious kitchen and dining with space for everyone. Endless possibilities in den with lots of storage. Generous primary bedroom with sitting area and 2 br/1ba upstairs. Expansive Trex deck with Sunsetter Awnings for summer relaxing. Covered back porch for year round BBQ. Wired for generators. Newer roof, deck, mini AC splits. Come see this home with exc access to winter and summer activities. Most furniture can stay.
Zillow last checked: 8 hours ago
Listing updated: August 07, 2025 at 04:04am
Listed by:
Roger A Berger,
Better Properties Kent LLC
Bought with:
Peter Hoberg, 38570
John L. Scott, Inc.
Source: NWMLS,MLS#: 2357422
Facts & features
Interior
Bedrooms & bathrooms
- Bedrooms: 3
- Bathrooms: 2
- Full bathrooms: 2
- Main level bathrooms: 1
Bathroom full
- Level: Main
Den office
- Level: Main
Dining room
- Level: Main
Entry hall
- Level: Main
Kitchen with eating space
- Level: Main
Living room
- Level: Main
Utility room
- Level: Main
Heating
- Fireplace, Baseboard, Ductless, High Efficiency (Unspecified), Electric, Wood
Cooling
- Ductless, High Efficiency (Unspecified)
Appliances
- Included: Dishwasher(s), Disposal, Dryer(s), Refrigerator(s), Stove(s)/Range(s), Washer(s), Garbage Disposal, Water Heater: Electric, Water Heater Location: Utility
Features
- Ceiling Fan(s), Dining Room, High Tech Cabling
- Flooring: Ceramic Tile, Vinyl Plank
- Windows: Double Pane/Storm Window, Skylight(s)
- Basement: None
- Number of fireplaces: 1
- Fireplace features: Wood Burning, Main Level: 1, Fireplace
Interior area
- Total structure area: 2,323
- Total interior livable area: 2,323 sqft
Property
Parking
- Total spaces: 1
- Parking features: Detached Carport, Driveway, Detached Garage, RV Parking
- Garage spaces: 1
- Has carport: Yes
Features
- Levels: Two
- Stories: 2
- Entry location: Main
- Patio & porch: Ceiling Fan(s), Double Pane/Storm Window, Dining Room, Fireplace, High Tech Cabling, Jetted Tub, Skylight(s), Vaulted Ceiling(s), Water Heater, Wine/Beverage Refrigerator, Wired for Generator
- Spa features: Bath
- Has view: Yes
- View description: Mountain(s), Territorial
- Waterfront features: Creek
Lot
- Size: 10.80 Acres
- Features: Open Lot, Secluded, Deck, Gated Entry, High Speed Internet, Outbuildings, RV Parking, Shop
- Topography: Level,Partial Slope,Sloped
- Residential vegetation: Brush, Garden Space, Wooded
Details
- Parcel number: 031512001000
- Zoning description: Jurisdiction: County
- Special conditions: Standard
- Other equipment: Wired for Generator
Construction
Type & style
- Home type: SingleFamily
- Architectural style: Northwest Contemporary
- Property subtype: Single Family Residence
Materials
- Wood Siding
- Foundation: Block, Poured Concrete, Slab
- Roof: Composition
Condition
- Year built: 1991
Utilities & green energy
- Electric: Company: Lewis County PUD
- Sewer: Septic Tank
- Water: Individual Well
- Utilities for property: Satellite, Starlink
Community & neighborhood
Location
- Region: Randle
- Subdivision: Randle
Other
Other facts
- Listing terms: Cash Out,Conventional,FHA,USDA Loan,VA Loan
- Cumulative days on market: 55 days
Price history
| Date | Event | Price |
|---|---|---|
| 7/7/2025 | Sold | $610,000-6.1%$263/sqft |
Source: | ||
| 6/2/2025 | Pending sale | $649,900$280/sqft |
Source: | ||
| 5/25/2025 | Price change | $649,900-3.7%$280/sqft |
Source: | ||
| 4/22/2025 | Price change | $675,000-3.4%$291/sqft |
Source: | ||
| 4/9/2025 | Listed for sale | $699,000+143.1%$301/sqft |
Source: | ||
Public tax history
| Year | Property taxes | Tax assessment |
|---|---|---|
| 2024 | $3,479 -5.2% | $506,300 -4.2% |
| 2023 | $3,668 +10.3% | $528,500 +50.1% |
| 2021 | $3,325 -10.3% | $352,000 +3.1% |
Find assessor info on the county website
Neighborhood: 98377
Nearby schools
GreatSchools rating
- 6/10White Pass Elementary SchoolGrades: K-6Distance: 2.8 mi
- 5/10White Pass Jr. Sr. High SchoolGrades: 7-12Distance: 2.7 mi
Schools provided by the listing agent
- Elementary: White Pass
- Middle: Whitepass Jr-Sr High
- High: Whitepass Jr-Sr High
Source: NWMLS. This data may not be complete. We recommend contacting the local school district to confirm school assignments for this home.
Get pre-qualified for a loan
At Zillow Home Loans, we can pre-qualify you in as little as 5 minutes with no impact to your credit score.An equal housing lender. NMLS #10287.



