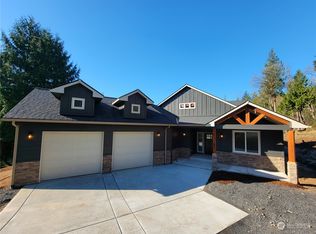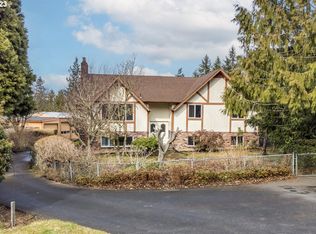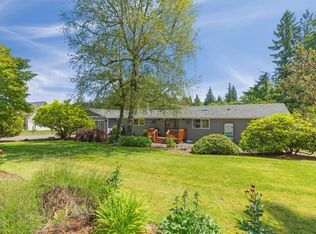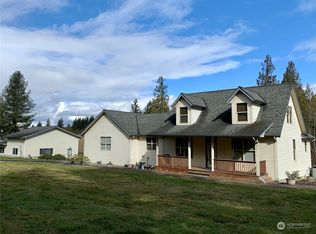Sold
Listed by:
Vicki M Johnson,
John L Scott LVW
Bought with: Realty ONE Group All Stars
$429,000
108 Martinell Way, Longview, WA 98632
3beds
1,848sqft
Manufactured On Land
Built in 1983
4.86 Acres Lot
$439,300 Zestimate®
$232/sqft
$1,737 Estimated rent
Home value
$439,300
$387,000 - $496,000
$1,737/mo
Zestimate® history
Loading...
Owner options
Explore your selling options
What's special
Charming 3 bed, 2 bath manufactured home in close in private country setting! Vaulted ceilings, large country kitchen and large windows. New roof and sheeting in 2022. Split floor plan with master bedroom, bath with shower and garden tub on 1 side and 2 bedrooms on opposite side. Large sunroom built on back and a 2+ car garage/shop. Seller has survey to divide property for 2nd lot. Buyer to verify feasibility with county.
Zillow last checked: 8 hours ago
Listing updated: December 06, 2024 at 04:04am
Listed by:
Vicki M Johnson,
John L Scott LVW
Bought with:
Kelly Lyn Ward, 21032898
Realty ONE Group All Stars
Source: NWMLS,MLS#: 2274340
Facts & features
Interior
Bedrooms & bathrooms
- Bedrooms: 3
- Bathrooms: 2
- Full bathrooms: 2
- Main level bathrooms: 2
- Main level bedrooms: 3
Primary bedroom
- Level: Main
Bedroom
- Level: Main
Bedroom
- Level: Main
Bathroom full
- Level: Main
Bathroom full
- Level: Main
Dining room
- Level: Main
Entry hall
- Level: Main
Family room
- Level: Main
Kitchen with eating space
- Level: Main
Living room
- Level: Main
Utility room
- Level: Main
Heating
- Forced Air, Heat Pump
Cooling
- Forced Air, Heat Pump
Appliances
- Included: Dishwasher(s), Dryer(s), Refrigerator(s), Stove(s)/Range(s), Washer(s), Water Heater: Electric, Water Heater Location: Bedroom Closet
Features
- Ceiling Fan(s), Dining Room, Walk-In Pantry
- Flooring: Laminate, Carpet
- Doors: French Doors
- Windows: Double Pane/Storm Window
- Basement: None
- Has fireplace: No
Interior area
- Total structure area: 1,848
- Total interior livable area: 1,848 sqft
Property
Parking
- Total spaces: 3
- Parking features: Detached Carport, Driveway, Detached Garage, RV Parking
- Garage spaces: 3
- Has carport: Yes
Features
- Levels: One
- Stories: 1
- Entry location: Main
- Patio & porch: Ceiling Fan(s), Double Pane/Storm Window, Dining Room, French Doors, Laminate, Vaulted Ceiling(s), Walk-In Closet(s), Walk-In Pantry, Wall to Wall Carpet, Water Heater
- Has view: Yes
- View description: Territorial
Lot
- Size: 4.86 Acres
- Features: Dead End Street, Paved, Secluded, Outbuildings, RV Parking, Shop
- Topography: Level,Sloped
- Residential vegetation: Brush, Garden Space
Details
- Parcel number: WI0801005
- Zoning description: Jurisdiction: County
- Special conditions: Standard
Construction
Type & style
- Home type: MobileManufactured
- Property subtype: Manufactured On Land
Materials
- Wood Products
- Foundation: Concrete Ribbon, Tie Down
- Roof: Composition
Condition
- Average
- Year built: 1983
Details
- Builder model: 4663B
Utilities & green energy
- Electric: Company: Cowlitz PUD
- Sewer: Septic Tank, Company: Septic
- Water: Individual Well, Company: Well
Community & neighborhood
Location
- Region: Longview
- Subdivision: Columbia Heights
Other
Other facts
- Body type: Double Wide
- Listing terms: Cash Out,Conventional,FHA,VA Loan
- Cumulative days on market: 228 days
Price history
| Date | Event | Price |
|---|---|---|
| 11/5/2024 | Sold | $429,000$232/sqft |
Source: | ||
| 10/7/2024 | Pending sale | $429,000$232/sqft |
Source: | ||
| 8/9/2024 | Listed for sale | $429,000$232/sqft |
Source: | ||
Public tax history
| Year | Property taxes | Tax assessment |
|---|---|---|
| 2024 | $3,145 +246.7% | $287,640 -1.3% |
| 2023 | $907 -24.9% | $291,470 -2.4% |
| 2022 | $1,208 | $298,650 +30.4% |
Find assessor info on the county website
Neighborhood: 98632
Nearby schools
GreatSchools rating
- 6/10Lexington ElementaryGrades: K-5Distance: 1.9 mi
- 5/10Huntington Middle SchoolGrades: 6-8Distance: 3.8 mi
- 4/10Kelso High SchoolGrades: 9-12Distance: 4.9 mi
Schools provided by the listing agent
- Middle: Huntington Jnr High
- High: Kelso High
Source: NWMLS. This data may not be complete. We recommend contacting the local school district to confirm school assignments for this home.
Sell for more on Zillow
Get a free Zillow Showcase℠ listing and you could sell for .
$439,300
2% more+ $8,786
With Zillow Showcase(estimated)
$448,086


