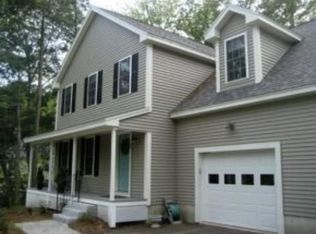Move right in to this meticulous home located on a quiet street in Hampton (SAU21), with excellent schools, vibrant downtown and gorgeous beaches. Sited on a sunny, corner lot and set off the road, this farmhouse-style semi-detached home has great curb appeal. Step inside and you will not be disappointed by the open floor plan, hardwood floors and neutral colors. The kitchen is large and functional, with a pantry closet and tons of cabinet storage, as well as direct access to the garage and an office/study. The kitchen opens to the dining area and family room. The family room is equipped with a wall mount for a flat screen TV, gas fireplace and surround sound throughout the entire home. There is also a deck off the kitchen where you can enjoy outdoor dining and grilling. On the upper level there is a large master bedroom with en suite bath and a large walk in closet. In addition to the master there is a large second bedroom with a walk in closet and a study/den with yet another walk in closet. The laundry is conveniently located on the second level. There is also a finished lower level with walk out access. Two finished rooms and a pellet stove. Perfect for guests, gatherings or au pair. And let's not forget the oversized one-car garage with ample space for a car and toys. Don't miss this exceptionally valued home - all the amenities without the price tag!
This property is off market, which means it's not currently listed for sale or rent on Zillow. This may be different from what's available on other websites or public sources.
