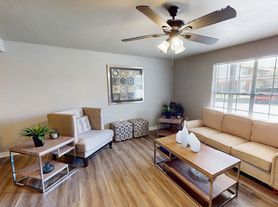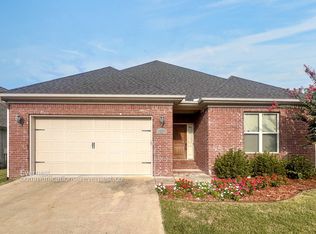BRAND NEW CONSTRUCTION in the Belvedere Subdivision in the Chenal Valley area!
Check out this beautiful European Style one level patio home sits on a level lot. 3 bedroom 2 bath home with the finest finishes throughout the home! Custom hardwood floors, porcelain tile and carpet provide rich textures throughout, beautiful kitchen w/SS appliances, custom cabinets, spacious great room w/Fireplace and ground-floor ceiling heights of 10 to 12 feet, and two car garage.
12 month lease!
Resident responsible for all utilities!
Pets are negotiable!
House for rent
$3,400/mo
108 Mergeron Ct, Little Rock, AR 72212
3beds
1,726sqft
Price may not include required fees and charges.
Single family residence
Available now
No pets
Central air
Hookups laundry
Attached garage parking
Heat pump
What's special
- 14 days |
- -- |
- -- |
Travel times
Looking to buy when your lease ends?
Consider a first-time homebuyer savings account designed to grow your down payment with up to a 6% match & 3.83% APY.
Facts & features
Interior
Bedrooms & bathrooms
- Bedrooms: 3
- Bathrooms: 2
- Full bathrooms: 2
Heating
- Heat Pump
Cooling
- Central Air
Appliances
- Included: Dishwasher, Microwave, Oven, Refrigerator, WD Hookup
- Laundry: Hookups
Features
- WD Hookup
- Flooring: Hardwood, Tile
Interior area
- Total interior livable area: 1,726 sqft
Property
Parking
- Parking features: Attached
- Has attached garage: Yes
- Details: Contact manager
Accessibility
- Accessibility features: Disabled access
Features
- Exterior features: No Utilities included in rent
Details
- Parcel number: 43L1270300500
Construction
Type & style
- Home type: SingleFamily
- Property subtype: Single Family Residence
Community & HOA
Location
- Region: Little Rock
Financial & listing details
- Lease term: 1 Year
Price history
| Date | Event | Price |
|---|---|---|
| 10/3/2025 | Listing removed | $399,900$232/sqft |
Source: | ||
| 9/25/2025 | Listed for rent | $3,400$2/sqft |
Source: Zillow Rentals | ||
| 8/30/2025 | Listed for sale | $399,900-2.2%$232/sqft |
Source: | ||
| 8/30/2025 | Listing removed | $409,000$237/sqft |
Source: | ||
| 6/16/2025 | Price change | $409,000-4.9%$237/sqft |
Source: | ||

