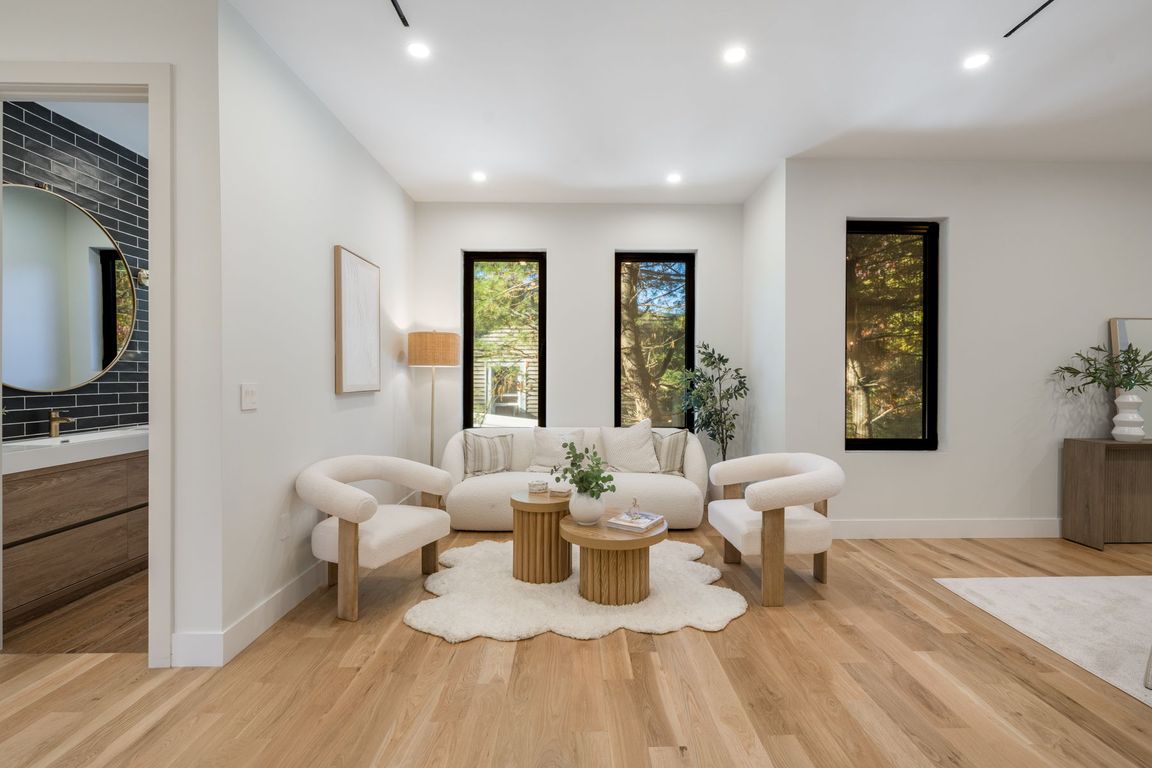Open: Sat 2pm-4pm

Active
$1,895,000
5beds
--sqft
108 Meyersville Rd, Chatham Twp., NJ 07928
5beds
--sqft
Single family residence
Built in 2023
0.67 Acres
2 Garage spaces
What's special
Private balconyThird level loftLuxury finishesTremendous lightOpen-riser staircasesWhite oak floorsBacking to preserved land
INTRODUCTING 108 MEYERSVILLE! This exceptional, newly rebuilt contemporary home sits on .67-acre woodsy lot in coveted Chatham Township. Meticulously crafted with luxury finishes, tremendous light & floorplan perfect for everyday living & entertaining. Curb appeal wows w/ rich wood, fieldstone, dark James Hardie siding. Inside, white oak floors, black-trimmed windows, open-riser ...
- 2 days |
- 1,437 |
- 75 |
Source: GSMLS,MLS#: 3995226
Travel times
Living Room
Kitchen
Primary Bedroom
Zillow last checked: 8 hours ago
Listing updated: October 30, 2025 at 03:32am
Listed by:
Scott Shuman 973-936-9129,
Keller Williams Realty
Source: GSMLS,MLS#: 3995226
Facts & features
Interior
Bedrooms & bathrooms
- Bedrooms: 5
- Bathrooms: 5
- Full bathrooms: 4
- 1/2 bathrooms: 1
Primary bedroom
- Description: Full Bath, Walk-In Closet
Bedroom 1
- Level: Second
- Area: 304
- Dimensions: 19 x 16
Bedroom 2
- Level: Second
- Area: 120
- Dimensions: 12 x 10
Bedroom 3
- Level: Second
- Area: 168
- Dimensions: 14 x 12
Bedroom 4
- Level: Second
- Area: 221
- Dimensions: 17 x 13
Primary bathroom
- Features: Stall Shower
Dining room
- Features: Living/Dining Combo
- Level: First
- Area: 210
- Dimensions: 15 x 14
Family room
- Level: First
- Area: 342
- Dimensions: 18 x 19
Kitchen
- Features: Kitchen Island, Eat-in Kitchen
- Level: First
- Area: 210
- Dimensions: 10 x 21
Living room
- Level: First
- Area: 180
- Dimensions: 18 x 10
Basement
- Features: 1Bedroom, BathMain, Laundry, RecRoom, SeeRem, Utility
Heating
- Forced Air, Zoned, Natural Gas
Cooling
- Central Air, Zoned
Appliances
- Included: Carbon Monoxide Detector, Gas Cooktop, Dishwasher, Microwave, Refrigerator, Washer
Features
- Wet Bar, High Ceilings, Sound System, Walk-In Closet(s), Bedroom, Rec Room, Office
- Basement: Yes,Finished,French Drain,Full,Walk-Out Access,Sump Pump
- Number of fireplaces: 1
- Fireplace features: Gas, Living Room
Property
Parking
- Total spaces: 2
- Parking features: 2 Car Width, Additional Parking, Detached Garage
- Garage spaces: 2
Features
- Patio & porch: Deck, Patio
Lot
- Size: 0.67 Acres
- Dimensions: 0.67 AC
Details
- Parcel number: 2305000130000000160000
Construction
Type & style
- Home type: SingleFamily
- Architectural style: Contemporary
- Property subtype: Single Family Residence
Materials
- Brick, Composition Shingle, Composition Siding
- Roof: Asphalt Shingle
Condition
- Year built: 2023
Utilities & green energy
- Gas: Gas-Natural
- Sewer: Public Sewer
- Water: Public
- Utilities for property: Electricity Connected, Natural Gas Connected
Community & HOA
Community
- Security: Carbon Monoxide Detector(s), Smoke Detector(s), Carbon Monoxide Detector
Location
- Region: Chatham
Financial & listing details
- Tax assessed value: $479,300
- Annual tax amount: $9,533
- Date on market: 10/29/2025
- Exclusions: See Addendum attached to Sellers Disclosure (last page of SD file)
- Ownership type: Fee Simple
- Electric utility on property: Yes