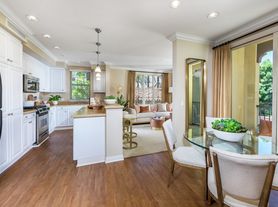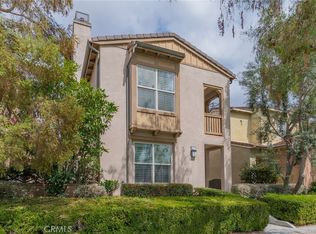END UNIT WITH MAIN FLOOR BEDROOM & BATHROOM
Located in the beautiful Entrada community in Orchard Hills!! This 3-bedroom 3-bathroom Entrata home is the most highly sought after floor plan. Upon entering, you will find an open light & bright Great Room with wood flooring and plantation shutters throughout. Large kitchen island, upgraded quartz countertops, custom backsplash, plenty of cabinetry storage, and stainless steel appliances!! Also enjoy the private outdoor patio for weekend BBQs or a cozy evening conversation. Highly sought after main floor bedroom & bath with a walk-in shower a plus for in-laws or guests!! Walk upstairs to two en-suite bedrooms, a study nook, and individual laundry closet with front load washer & dryer! The master bedroom features a large walk in closet and a french door that allows an open airy view!! Master bathroom provides dual sinks, large soaking tub and separate walk-in shower. Community amenities include 2 resort style pools, club house, playground, and sports courts. Feeds into the award winning Irvine Unified School District schools such as Canyon View Elementary, Sierra Vista Middle, and Northwood High School. Includes washer/dryer/refrigerator. HURRY THIS WON'T LAST
Condo for rent
$4,950/mo
108 Mighty Oak, Irvine, CA 92602
3beds
1,695sqft
Price may not include required fees and charges.
Condo
Available now
No pets
Central air, ceiling fan
In unit laundry
2 Attached garage spaces parking
Central
What's special
Large walk in closetUpgraded quartz countertopsWalk-in showerSeparate walk-in showerCustom backsplashEn-suite bedroomsLarge soaking tub
- 17 days
- on Zillow |
- -- |
- -- |
Travel times
Facts & features
Interior
Bedrooms & bathrooms
- Bedrooms: 3
- Bathrooms: 3
- Full bathrooms: 2
- 3/4 bathrooms: 1
Rooms
- Room types: Dining Room, Family Room
Heating
- Central
Cooling
- Central Air, Ceiling Fan
Appliances
- Included: Dishwasher, Dryer, Microwave, Oven, Range, Refrigerator, Washer
- Laundry: In Unit, Laundry Closet, Stacked
Features
- Bedroom on Main Level, Ceiling Fan(s), Eat-in Kitchen, Open Floorplan, Pantry, Quartz Counters, Recessed Lighting, Separate/Formal Dining Room, Walk In Closet, Walk-In Closet(s)
Interior area
- Total interior livable area: 1,695 sqft
Property
Parking
- Total spaces: 2
- Parking features: Attached, Driveway, Covered
- Has attached garage: Yes
- Details: Contact manager
Features
- Stories: 2
- Exterior features: Contact manager
- Has spa: Yes
- Spa features: Hottub Spa
- Has view: Yes
- View description: Contact manager
Details
- Parcel number: 93823715
Construction
Type & style
- Home type: Condo
- Property subtype: Condo
Condition
- Year built: 2015
Building
Management
- Pets allowed: No
Community & HOA
Location
- Region: Irvine
Financial & listing details
- Lease term: 12 Months
Price history
| Date | Event | Price |
|---|---|---|
| 9/17/2025 | Listed for rent | $4,950+35.6%$3/sqft |
Source: CRMLS #OC25218013 | ||
| 8/13/2021 | Sold | $1,015,000+39%$599/sqft |
Source: Public Record | ||
| 8/15/2018 | Listing removed | $3,650$2/sqft |
Source: Realty One Group, Inc #PW18147626 | ||
| 6/21/2018 | Listed for rent | $3,650$2/sqft |
Source: Realty One Group, Inc #PW18147626 | ||
| 5/27/2016 | Sold | $730,000$431/sqft |
Source: Public Record | ||

