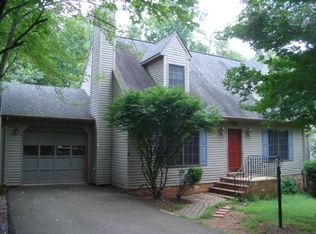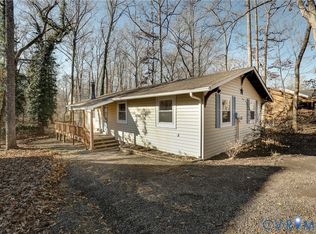Sold for $469,000 on 07/10/25
$469,000
108 Monroe St, Locust Grove, VA 22508
4beds
2,575sqft
Single Family Residence
Built in 2004
0.35 Acres Lot
$471,800 Zestimate®
$182/sqft
$2,704 Estimated rent
Home value
$471,800
$415,000 - $533,000
$2,704/mo
Zestimate® history
Loading...
Owner options
Explore your selling options
What's special
This 4-bedroom, 2-bath home in Lake of the Woods isn’t just spacious—it’s full of surprises. The layout flows effortlessly, with crown molding and graceful transitions through arched doorways between rooms, and hardwood flooring throughout. The kitchen, complete with countertop seating and breakfast nook, is open to the family room with gas fireplace. The home also features a formal dining room made for gathering. A finished room over the garage offers space for anything: bedroom, hobbies, guests, or a tucked-away office. Additionally, the laundry room has a full shelved pantry, cleaning supplies closet, cabinetry, shelving, and utility sink. The main level includes two bedrooms-one with its own exterior ramp for handicap access-a full bath, and the primary suite. The primary suite is the real retreat. With two walk-in closets featuring custom shelving, a spa-like ensuite with jetted tub, a walk-in shower with seamless glass doors and multiple shower heads, and dual vanities, and a separate sitting room making it the perfect space for unwinding. French doors off the primary suite lead to the home's tranquil screened in porch overlooking the backyard. Step outside to the deck with built-in gas hookup—ready for grilling under the stars. A flat, tree-lined yard backs to a small stream, offering a peaceful backdrop and a sense of space that’s hard to find. This home offers comfort and function, with two HVAC systems, two hot water heaters, a full-length crawl space for storage, and wired for a generator. All of this is tucked inside the gated, amenity-rich community of Lake of the Woods. With two lakes-a 500 acre Main Lake and 24 Acre Keaton Fishing Lake for boating and fishing, a PGA Golf Course, 2 Restaurants -- Clubhouse and Fairway Cafe, two Olympic Swimming Pools, beaches, an equestrian center, pickle ball and tennis courts, jogging trails, picnic pavilions, and so much more, there’s always something to explore just beyond your door.
Zillow last checked: 8 hours ago
Listing updated: July 14, 2025 at 06:25am
Listed by:
Sarah Keddie 540-455-0671,
Coldwell Banker Elite
Bought with:
Junius Currier, 0225274497
Berkshire Hathaway HomeServices PenFed Realty
Source: Bright MLS,MLS#: VAOR2009364
Facts & features
Interior
Bedrooms & bathrooms
- Bedrooms: 4
- Bathrooms: 2
- Full bathrooms: 2
- Main level bathrooms: 2
- Main level bedrooms: 3
Primary bedroom
- Features: Flooring - HardWood, Primary Bedroom - Sitting Area
- Level: Main
- Area: 210 Square Feet
- Dimensions: 14 x 15
Bedroom 2
- Features: Built-in Features, Cathedral/Vaulted Ceiling, Ceiling Fan(s), Flooring - HardWood
- Level: Upper
- Area: 204 Square Feet
- Dimensions: 12 x 17
Bedroom 3
- Level: Main
- Area: 120 Square Feet
- Dimensions: 12 x 10
Bedroom 4
- Features: Flooring - HardWood
- Level: Main
- Area: 195 Square Feet
- Dimensions: 13 x 15
Primary bathroom
- Features: Bathroom - Jetted Tub, Soaking Tub, Bathroom - Walk-In Shower, Double Sink, Flooring - Ceramic Tile, Walk-In Closet(s)
- Level: Main
- Area: 143 Square Feet
- Dimensions: 13 x 11
Breakfast room
- Features: Flooring - HardWood
- Level: Main
- Area: 130 Square Feet
- Dimensions: 13 x 10
Dining room
- Features: Flooring - HardWood, Crown Molding
- Level: Main
- Area: 169 Square Feet
- Dimensions: 13 x 13
Foyer
- Features: Flooring - HardWood, Crown Molding
- Level: Main
- Area: 100 Square Feet
- Dimensions: 10 x 10
Kitchen
- Features: Breakfast Bar, Breakfast Nook, Double Sink, Flooring - HardWood, Kitchen - Electric Cooking, Lighting - Pendants, Recessed Lighting, Pantry
- Level: Main
- Area: 156 Square Feet
- Dimensions: 13 x 12
Laundry
- Level: Main
- Area: 64 Square Feet
- Dimensions: 8 x 8
Living room
- Features: Flooring - HardWood, Fireplace - Gas, Crown Molding, Recessed Lighting, Ceiling Fan(s)
- Level: Main
- Area: 240 Square Feet
- Dimensions: 16 x 15
Sitting room
- Features: Flooring - HardWood
- Level: Main
- Area: 132 Square Feet
- Dimensions: 12 x 11
Heating
- Heat Pump, Programmable Thermostat, Electric, Propane
Cooling
- Central Air, Ceiling Fan(s), Programmable Thermostat, Zoned, Gas, Electric
Appliances
- Included: Microwave, Dishwasher, Disposal, Dryer, Ice Maker, Extra Refrigerator/Freezer, Oven/Range - Electric, Refrigerator, Washer, Water Heater, Electric Water Heater
- Laundry: Main Level, Washer In Unit, Dryer In Unit, Laundry Room
Features
- Soaking Tub, Bathroom - Tub Shower, Bathroom - Walk-In Shower, Breakfast Area, Ceiling Fan(s), Combination Kitchen/Living, Crown Molding, Dining Area, Entry Level Bedroom, Family Room Off Kitchen, Open Floorplan, Floor Plan - Traditional, Formal/Separate Dining Room, Pantry, Primary Bath(s), Recessed Lighting, Walk-In Closet(s), 9'+ Ceilings, Vaulted Ceiling(s)
- Flooring: Hardwood, Ceramic Tile, Wood
- Doors: French Doors
- Windows: Bay/Bow, Transom
- Has basement: No
- Number of fireplaces: 1
- Fireplace features: Gas/Propane
Interior area
- Total structure area: 2,575
- Total interior livable area: 2,575 sqft
- Finished area above ground: 2,575
- Finished area below ground: 0
Property
Parking
- Total spaces: 2
- Parking features: Garage Faces Front, Garage Door Opener, Asphalt, Attached, Driveway
- Attached garage spaces: 2
- Has uncovered spaces: Yes
Accessibility
- Accessibility features: Wheelchair Mod, Accessible Approach with Ramp, Other Bath Mod, Accessible Entrance, Grip-Accessible Features, Accessible Doors
Features
- Levels: One and One Half
- Stories: 1
- Patio & porch: Deck, Screened, Porch
- Pool features: Community
- Spa features: Bath
- Waterfront features: Lake
Lot
- Size: 0.35 Acres
- Features: Wooded, Stream/Creek
Details
- Additional structures: Above Grade, Below Grade
- Parcel number: 012A0000501720
- Zoning: R3
- Special conditions: Standard
Construction
Type & style
- Home type: SingleFamily
- Architectural style: Raised Ranch/Rambler,Ranch/Rambler,Traditional
- Property subtype: Single Family Residence
Materials
- Vinyl Siding, Stone
- Foundation: Crawl Space
Condition
- Excellent
- New construction: No
- Year built: 2004
Utilities & green energy
- Sewer: Public Sewer
- Water: Public
- Utilities for property: Propane, Underground Utilities
Community & neighborhood
Security
- Security features: Security Gate, Resident Manager
Location
- Region: Locust Grove
- Subdivision: Lake Of The Woods
HOA & financial
HOA
- Has HOA: Yes
- HOA fee: $2,295 annually
- Amenities included: Bar/Lounge, Basketball Court, Beach Access, Bike Trail, Boat Ramp, Clubhouse, Common Grounds, Community Center, Dog Park, Fitness Center, Gated, Golf Course, Horse Trails, Jogging Path, Lake, Mooring Area, Party Room, Picnic Area, Pier/Dock, Pool, Riding/Stables, Security, Tennis Court(s), Tot Lots/Playground, Water/Lake Privileges, Baseball Field, Boat Dock/Slip, Putting Green, Volleyball Courts, Soccer Field, Meeting Room, Golf Course Membership Available, Dining Rooms
- Services included: Security, Pool(s), Recreation Facility, Pier/Dock Maintenance, Management, Common Area Maintenance, Insurance, Reserve Funds, Road Maintenance
- Association name: LAKE OF THE WOODS
Other
Other facts
- Listing agreement: Exclusive Right To Sell
- Listing terms: Cash,Conventional,FHA,VA Loan
- Ownership: Fee Simple
Price history
| Date | Event | Price |
|---|---|---|
| 7/10/2025 | Sold | $469,000-2.3%$182/sqft |
Source: | ||
| 6/25/2025 | Contingent | $479,900$186/sqft |
Source: | ||
| 5/21/2025 | Price change | $479,900-3.1%$186/sqft |
Source: | ||
| 4/10/2025 | Listed for sale | $495,000+23.4%$192/sqft |
Source: | ||
| 9/14/2021 | Sold | $401,000$156/sqft |
Source: | ||
Public tax history
| Year | Property taxes | Tax assessment |
|---|---|---|
| 2024 | $2,632 | $346,900 |
| 2023 | $2,632 | $346,900 |
| 2022 | $2,632 +4.2% | $346,900 |
Find assessor info on the county website
Neighborhood: 22508
Nearby schools
GreatSchools rating
- NALocust Grove Primary SchoolGrades: PK-2Distance: 3.6 mi
- 6/10Locust Grove Middle SchoolGrades: 6-8Distance: 2.4 mi
- 4/10Orange Co. High SchoolGrades: 9-12Distance: 18.5 mi
Schools provided by the listing agent
- District: Orange County Public Schools
Source: Bright MLS. This data may not be complete. We recommend contacting the local school district to confirm school assignments for this home.

Get pre-qualified for a loan
At Zillow Home Loans, we can pre-qualify you in as little as 5 minutes with no impact to your credit score.An equal housing lender. NMLS #10287.
Sell for more on Zillow
Get a free Zillow Showcase℠ listing and you could sell for .
$471,800
2% more+ $9,436
With Zillow Showcase(estimated)
$481,236
