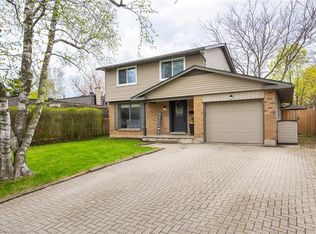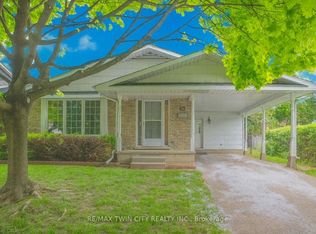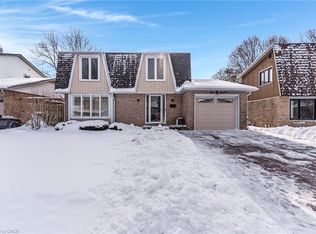Sold for $721,000
C$721,000
108 Morrison Rd, Kitchener, ON N2A 2T5
3beds
1,043sqft
Single Family Residence, Residential
Built in 1973
5,270.76 Square Feet Lot
$-- Zestimate®
C$691/sqft
C$2,288 Estimated rent
Home value
Not available
Estimated sales range
Not available
$2,288/mo
Loading...
Owner options
Explore your selling options
What's special
This stunning three-bedroom, two-bathroom home is located in one of Kitchener’s most desirable neighbourhoods! Just steps from Chicopee Ski Hill, Morrison Park, Chicopee Tube Park and scenic trails! The main floor features hardwood flooring and a functional kitchen with ample counter and cupboard space! The bright and inviting living room is filled with natural light and leads to the generously sized bedrooms and a 3-piece bathroom! The fully finished lower level (with in-law suite potential) offers a spacious rec room with a cozy gas fireplace, laundry room, dedicated storage and a workshop! Step outside to a fully fenced, private backyard, ideal for relaxing, entertaining, or letting kids and pets play safely! Additional highlights include: Parking for five vehicles, an attached garage with inside entry and power (ready for your EV), Powered shed. With convenient access to Hwy 401, Sportsworld, Costco, restaurants, schools, transit and more - this home perfectly blends urban convenience with outdoor adventure! Recent updates: Metal roof (2017) Furnace (2017) Water softener (2024) Sump pump (2015) New insulation and much more! Experience all this home has to offer!
Zillow last checked: 8 hours ago
Listing updated: September 30, 2025 at 11:25pm
Listed by:
Matthew Pitcher, Salesperson,
KELLER WILLIAMS INNOVATION REALTY,
Andre Chin, Broker,
KELLER WILLIAMS INNOVATION REALTY
Source: ITSO,MLS®#: 40753972Originating MLS®#: Cornerstone Association of REALTORS®
Facts & features
Interior
Bedrooms & bathrooms
- Bedrooms: 3
- Bathrooms: 2
- Full bathrooms: 2
- Main level bathrooms: 1
- Main level bedrooms: 3
Bedroom
- Level: Main
Bedroom
- Level: Main
Bedroom
- Level: Main
Bathroom
- Features: 3-Piece
- Level: Main
Bathroom
- Features: 3-Piece
- Level: Basement
Dining room
- Level: Main
Kitchen
- Level: Main
Laundry
- Level: Basement
Living room
- Level: Main
Recreation room
- Level: Basement
Storage
- Level: Basement
Storage
- Level: Basement
Storage
- Level: Basement
Utility room
- Level: Basement
Heating
- Forced Air, Natural Gas
Cooling
- Central Air
Appliances
- Included: Dishwasher, Dryer, Freezer, Range Hood, Refrigerator, Stove, Washer
- Laundry: In Basement
Features
- Auto Garage Door Remote(s)
- Basement: Full,Partially Finished
- Number of fireplaces: 1
- Fireplace features: Gas
Interior area
- Total structure area: 1,969
- Total interior livable area: 1,043 sqft
- Finished area above ground: 1,043
- Finished area below ground: 925
Property
Parking
- Total spaces: 5
- Parking features: Attached Garage, Asphalt, Private Drive Double Wide
- Attached garage spaces: 1
- Uncovered spaces: 4
Features
- Waterfront features: Access to Water, Lake/Pond, River/Stream
- Frontage type: East
- Frontage length: 50.00
Lot
- Size: 5,270 sqft
- Dimensions: 50 x 105.18
- Features: Urban, Airport, Ample Parking, Arts Centre, Business Centre, Dog Park, City Lot, Forest Management, Near Golf Course, Greenbelt, Highway Access, Hospital, Industrial Mall, Industrial Park, Library, Major Highway, Open Spaces, Park, Place of Worship, Playground Nearby, Public Parking, Public Transit, Rec./Community Centre, Regional Mall, School Bus Route, Schools, Shopping Nearby, Skiing, Trails
Details
- Additional structures: Shed(s)
- Parcel number: 225570052
- Zoning: R2A
Construction
Type & style
- Home type: SingleFamily
- Architectural style: Bungalow
- Property subtype: Single Family Residence, Residential
Materials
- Aluminum Siding, Brick, Concrete, Wood Siding
- Foundation: Poured Concrete
- Roof: Metal
Condition
- 51-99 Years
- New construction: No
- Year built: 1973
Utilities & green energy
- Sewer: Sewer (Municipal)
- Water: Municipal
Community & neighborhood
Security
- Security features: Carbon Monoxide Detector, Carbon Monoxide Detector(s), Smoke Detector(s)
Location
- Region: Kitchener
Price history
| Date | Event | Price |
|---|---|---|
| 10/1/2025 | Sold | C$721,000C$691/sqft |
Source: ITSO #40753972 Report a problem | ||
Public tax history
Tax history is unavailable.
Neighborhood: Centreville Chicopee
Nearby schools
GreatSchools rating
No schools nearby
We couldn't find any schools near this home.


