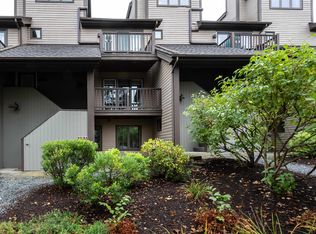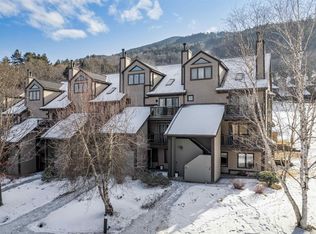Fabulous 3 bedroom/3 bath end unit in the Ascutney Mountain Edge condo development, right on the ski trail for all your downhill skiing pleasure. The Ascutney Mountain Edge condos abuts West Windsor's State Forest providing access to hundreds of acres of conserved land and miles of trails for hiking, biking, and cross country skiing. Open concept floor plan with galley kitchen, looking over a dining area, and living room with a wood fireplace. There is a main bedroom on the first floor that has it's own private deck/porch. The living room also opens onto a private covered balcony to take in a view of the mountain trail system. Two additional bedrooms on the second floor, with their own private full baths, offer plenty of space for family and friends. This home has a newer wall mount energy efficient boiler and a cozy fireplace to keep you warm in those cold winter months or to take the chill off after hitting the slopes. Wastewater charge is $216.25/qtr. Annual Water charge is $495/yr. Condo Dues are $1,100/qtr and it includes plowing, shoveling, exterior lawn care, building maintenance (not windows or doors), trash removal, and the condo master insurance and liability policy. Some windows may need repair and replacement and the unit is being sold as-is. Great location with easy access to Mount Ascutney Hospital, I-91, and the Upper Valley. An opportunity to be a part of the up-and-coming bedroom community of Brownsville, Vermont. Come take a look today!
This property is off market, which means it's not currently listed for sale or rent on Zillow. This may be different from what's available on other websites or public sources.


