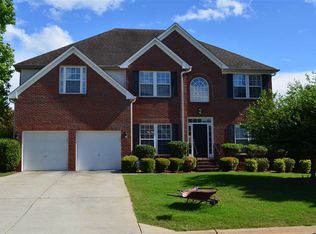Sold for $470,000
$470,000
108 Myrtle Way, Greer, SC 29650
4beds
2,692sqft
Single Family Residence, Residential
Built in 1999
0.51 Acres Lot
$466,000 Zestimate®
$175/sqft
$2,776 Estimated rent
Home value
$466,000
$443,000 - $494,000
$2,776/mo
Zestimate® history
Loading...
Owner options
Explore your selling options
What's special
Welcome to this inviting 4-bedroom, 2.5-bath home situated on a spacious half-acre lot in the highly rated Riverside school district. A bright and airy two-story great room sets the tone with natural light pouring in, creating a warm and welcoming space perfect for everyday living or entertaining. Step out to the screened-in porch, an ideal spot to relax or enjoy your morning coffee while taking in views of the expansive, level backyard—offering plenty of room to add a pool, build a custom deck, or simply enjoy the open space. Perfectly positioned for convenience, this home is just minutes from I-85, shopping, dining, and everyday essentials. It also offers quick access to Greenville-Spartanburg International Airport, Michelin headquarters, and BMW’s manufacturing campus—making it an ideal location for professionals and frequent travelers alike.
Zillow last checked: 8 hours ago
Listing updated: August 18, 2025 at 08:37am
Listed by:
Josh Gerber 980-213-9580,
Epique Realty Inc
Bought with:
Clint Miller
Marchant Real Estate Inc.
Source: Greater Greenville AOR,MLS#: 1560588
Facts & features
Interior
Bedrooms & bathrooms
- Bedrooms: 4
- Bathrooms: 3
- Full bathrooms: 2
- 1/2 bathrooms: 1
Primary bedroom
- Area: 224
- Dimensions: 16 x 14
Bedroom 2
- Area: 182
- Dimensions: 14 x 13
Bedroom 3
- Area: 156
- Dimensions: 13 x 12
Bedroom 4
- Area: 196
- Dimensions: 14 x 14
Primary bathroom
- Features: Double Sink, Full Bath, Sitting Room, Tub-Garden, Tub-Separate, Walk-In Closet(s)
- Level: Second
Dining room
- Area: 140
- Dimensions: 14 x 10
Family room
- Area: 323
- Dimensions: 19 x 17
Kitchen
- Area: 182
- Dimensions: 14 x 13
Living room
- Area: 156
- Dimensions: 13 x 12
Heating
- Forced Air, Natural Gas
Cooling
- Central Air, Electric
Appliances
- Included: Dishwasher, Disposal, Microwave, Self Cleaning Oven, Refrigerator, Electric Cooktop, Electric Oven, Gas Water Heater
- Laundry: 2nd Floor, Walk-in, Laundry Room
Features
- 2 Story Foyer, High Ceilings, Ceiling Fan(s), Vaulted Ceiling(s), Ceiling Smooth, Tray Ceiling(s), Granite Counters, Open Floorplan, Soaking Tub, Walk-In Closet(s)
- Flooring: Carpet, Wood, Vinyl
- Windows: Storm Window(s), Tilt Out Windows, Vinyl/Aluminum Trim, Insulated Windows
- Basement: None
- Attic: Pull Down Stairs,Storage
- Number of fireplaces: 1
- Fireplace features: Gas Log, Screen
Interior area
- Total structure area: 2,692
- Total interior livable area: 2,692 sqft
Property
Parking
- Total spaces: 2
- Parking features: Attached, Garage Door Opener, Driveway, Paved
- Attached garage spaces: 2
- Has uncovered spaces: Yes
Features
- Levels: Two
- Stories: 2
- Patio & porch: Deck, Screened
- Fencing: Fenced
Lot
- Size: 0.51 Acres
- Features: Sidewalk, Few Trees, 1/2 - Acre
- Topography: Level
Details
- Parcel number: 0534.0201018.14
Construction
Type & style
- Home type: SingleFamily
- Architectural style: Traditional
- Property subtype: Single Family Residence, Residential
Materials
- Brick Veneer, Vinyl Siding
- Foundation: Crawl Space
- Roof: Architectural
Condition
- Year built: 1999
Utilities & green energy
- Sewer: Public Sewer
- Water: Public
- Utilities for property: Cable Available, Underground Utilities
Community & neighborhood
Security
- Security features: Smoke Detector(s)
Community
- Community features: Street Lights, Sidewalks
Location
- Region: Greer
- Subdivision: Magnolia Park
Price history
| Date | Event | Price |
|---|---|---|
| 8/8/2025 | Sold | $470,000-5.8%$175/sqft |
Source: | ||
| 7/17/2025 | Contingent | $499,000$185/sqft |
Source: | ||
| 7/5/2025 | Listed for sale | $499,000$185/sqft |
Source: | ||
| 6/19/2025 | Contingent | $499,000$185/sqft |
Source: | ||
| 6/17/2025 | Listed for sale | $499,000+101.2%$185/sqft |
Source: | ||
Public tax history
| Year | Property taxes | Tax assessment |
|---|---|---|
| 2024 | $1,722 -2.1% | $270,390 |
| 2023 | $1,759 +10.6% | $270,390 |
| 2022 | $1,590 -0.1% | $270,390 |
Find assessor info on the county website
Neighborhood: 29650
Nearby schools
GreatSchools rating
- 10/10Buena Vista Elementary SchoolGrades: K-5Distance: 0.7 mi
- 8/10Northwood Middle SchoolGrades: 6-8Distance: 3.2 mi
- 10/10Riverside High SchoolGrades: 9-12Distance: 1.8 mi
Schools provided by the listing agent
- Elementary: Buena Vista
- Middle: Northwood
- High: Riverside
Source: Greater Greenville AOR. This data may not be complete. We recommend contacting the local school district to confirm school assignments for this home.
Get a cash offer in 3 minutes
Find out how much your home could sell for in as little as 3 minutes with a no-obligation cash offer.
Estimated market value$466,000
Get a cash offer in 3 minutes
Find out how much your home could sell for in as little as 3 minutes with a no-obligation cash offer.
Estimated market value
$466,000
