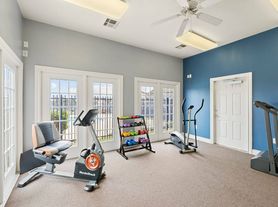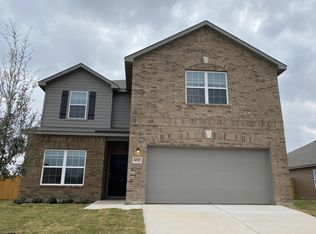Feast your eyes on 108 N Avenue B None, Elgin, TX 78621, a single-family residence in Bastrop County that's not just a house, but a time-traveling experience back to 1895, only with way better plumbing and in great condition! Prepare to be charmed! The living room is where cozy meets captivating, featuring a fireplace for crackling good times, crown molding that adds a touch of regal flair, and a wood wall and wood ceiling with beamed ceiling that will have you feeling like you're living in a rustic, yet refined, dream. Get ready to host gatherings that are equal parts stylish and snug. Imagine sinking into plush seating, the fire dancing, and laughter echoing through this gorgeously detailed space. Prepare to unleash your inner chef in a kitchen that's both functional and fabulous, featuring a backsplash, a kitchen peninsula, and an island range hood that's ready to make a statement, all crowned with stone countertops, a stovetop, and shaker cabinets. Did we mention the crown molding and wood wall? Because even your kitchen deserves a little bling! Retreat to a bedroom that promises sweet dreams and stylish mornings, complete with an ensuite bathroom for ultimate privacy and a wood wall to give your sleeping space that extra touch of 'wow'. The bathroom is a sanctuary of suds and serenity, boasting a soaking tub for luxurious relaxation and a tiled walk-in shower that's practically begging for you to sing your heart out. Outside, a porch, fenced backyard, and patio await, offering the perfect spots for sipping sweet tea, hosting barbecues, or simply soaking up the Texas sunshine. This attractive property is a treasure trove of character and comfort just waiting for someone to call it home.
House for rent
$1,860/mo
108 N Avenue B, Elgin, TX 78621
2beds
1,584sqft
Price may not include required fees and charges.
Singlefamily
Available now
Cats, dogs OK
Central air, ceiling fan
Electric dryer hookup laundry
2 Parking spaces parking
Electric, central, fireplace
What's special
Shaker cabinetsSoaking tubFenced backyardKitchen peninsulaCrown moldingStone countertopsEnsuite bathroom
- 57 days |
- -- |
- -- |
Zillow last checked: 8 hours ago
Listing updated: December 02, 2025 at 06:10pm
Travel times
Facts & features
Interior
Bedrooms & bathrooms
- Bedrooms: 2
- Bathrooms: 2
- Full bathrooms: 2
Heating
- Electric, Central, Fireplace
Cooling
- Central Air, Ceiling Fan
Appliances
- Included: Dishwasher, Range, WD Hookup
- Laundry: Electric Dryer Hookup, Hookups, In Bathroom, Stackable W/D Connections, Washer Hookup
Features
- 2 Primary Suites, Breakfast Bar, Ceiling Fan(s), Electric Dryer Hookup, French Doors, Granite Counters, High Ceilings, No Interior Steps, Open Floorplan, Pantry, Primary Bedroom on Main, Stackable W/D Connections, WD Hookup, Walk-In Closet(s), Washer Hookup
- Flooring: Wood
- Has fireplace: Yes
Interior area
- Total interior livable area: 1,584 sqft
Property
Parking
- Total spaces: 2
- Parking features: Contact manager
- Details: Contact manager
Features
- Stories: 1
- Exterior features: Contact manager
Details
- Parcel number: R14076
Construction
Type & style
- Home type: SingleFamily
- Property subtype: SingleFamily
Materials
- Roof: Metal
Condition
- Year built: 1895
Community & HOA
Community
- Features: Playground
Location
- Region: Elgin
Financial & listing details
- Lease term: 12 Months
Price history
| Date | Event | Price |
|---|---|---|
| 11/24/2025 | Price change | $1,860-5.1%$1/sqft |
Source: Unlock MLS #3313830 | ||
| 10/27/2025 | Listed for rent | $1,960$1/sqft |
Source: Unlock MLS #3313830 | ||
| 9/30/2025 | Listing removed | $365,000$230/sqft |
Source: | ||
| 8/29/2025 | Pending sale | $365,000$230/sqft |
Source: | ||
| 8/27/2025 | Listed for sale | $365,000+22.1%$230/sqft |
Source: | ||
Neighborhood: 78621
Nearby schools
GreatSchools rating
- 2/10Elgin IntGrades: 5-6Distance: 0.4 mi
- 4/10Elgin Middle SchoolGrades: 7-8Distance: 1.1 mi
- 2/10Elgin High SchoolGrades: 9-12Distance: 2.3 mi

