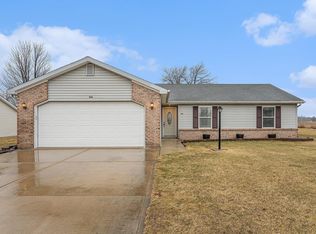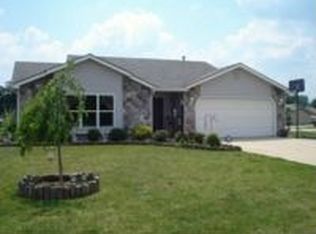Closed
$215,000
108 N Rebecca St, Claypool, IN 46510
3beds
1,163sqft
Single Family Residence
Built in 2003
0.28 Acres Lot
$222,200 Zestimate®
$--/sqft
$1,352 Estimated rent
Home value
$222,200
$211,000 - $233,000
$1,352/mo
Zestimate® history
Loading...
Owner options
Explore your selling options
What's special
Immediate possession available with this refreshed 3 bedroom 2 bath modern ranch in The Beginnings Subdivision at the west edge of Claypool. Generous sized living room with vaulted ceiling, open kitchen and dining with glass slider leading to the rear concrete patio with pergola overlooking a rural farm field. Master bedroom offers a decent sized private bath and walk-in closet. Updates include: fresh interior paint, new floor coverings, new kitchen appliance package, new ceiling fans and light fixtures, new AO Smith water heater, modern roof shingles. Additional amenities: maintenance free brick & vinyl exterior, covered front entry porch, vinyl clad insulated windows, Rheem GFA furnace & central AC, laundry area, 200 amp breaker box, finished 2 car attached garage, concrete driveway for ample off-street parking, NIPSCO gas & electric, city water & sewer. A turn-key property in a convenient location less than a mile to the Claypool Elementary School and a few minutes' drive to the Warsaw High School campus.
Zillow last checked: 8 hours ago
Listing updated: February 28, 2025 at 02:51am
Listed by:
Dave Blackwell Cell:574-453-8143,
Blackwell Real Estate
Bought with:
Bud Lucas, RB14041271
Coldwell Banker Real Estate Gr
Source: IRMLS,MLS#: 202502584
Facts & features
Interior
Bedrooms & bathrooms
- Bedrooms: 3
- Bathrooms: 2
- Full bathrooms: 2
- Main level bedrooms: 3
Bedroom 1
- Level: Main
Bedroom 2
- Level: Main
Dining room
- Level: Main
- Area: 81
- Dimensions: 9 x 9
Kitchen
- Level: Main
- Area: 99
- Dimensions: 11 x 9
Living room
- Level: Main
- Area: 216
- Dimensions: 18 x 12
Heating
- Natural Gas, Forced Air
Cooling
- Central Air, Ceiling Fan(s)
Appliances
- Included: Range/Oven Hk Up Gas/Elec, Dishwasher, Refrigerator, Exhaust Fan, Electric Range, Gas Water Heater
- Laundry: Dryer Hook Up Gas/Elec, Washer Hookup
Features
- 1st Bdrm En Suite, Ceiling Fan(s), Vaulted Ceiling(s), Tub/Shower Combination, Formal Dining Room
- Flooring: Carpet, Laminate
- Doors: Insulated Doors
- Windows: Insulated Windows
- Has basement: No
- Has fireplace: No
- Fireplace features: None
Interior area
- Total structure area: 1,163
- Total interior livable area: 1,163 sqft
- Finished area above ground: 1,163
- Finished area below ground: 0
Property
Parking
- Total spaces: 2
- Parking features: Attached, Garage Door Opener, Concrete
- Attached garage spaces: 2
- Has uncovered spaces: Yes
Features
- Levels: One
- Stories: 1
- Patio & porch: Patio
- Fencing: None
Lot
- Size: 0.28 Acres
- Dimensions: 80x150
- Features: Level, City/Town/Suburb
Details
- Additional parcels included: 002723001-19
- Parcel number: 431517300072.000002
- Zoning: R1
Construction
Type & style
- Home type: SingleFamily
- Architectural style: Contemporary,Ranch
- Property subtype: Single Family Residence
Materials
- Brick, Vinyl Siding
- Foundation: Slab
- Roof: Shingle
Condition
- New construction: No
- Year built: 2003
Utilities & green energy
- Electric: NIPSCO
- Gas: NIPSCO
- Sewer: City
- Water: City
- Utilities for property: Cable Available
Green energy
- Energy efficient items: Doors, Windows
Community & neighborhood
Security
- Security features: Smoke Detector(s)
Community
- Community features: Sidewalks
Location
- Region: Claypool
- Subdivision: Beginning(s)
Other
Other facts
- Listing terms: Cash,Conventional,FHA,USDA Loan,VA Loan
- Road surface type: Asphalt
Price history
| Date | Event | Price |
|---|---|---|
| 2/27/2025 | Sold | $215,000 |
Source: | ||
| 1/28/2025 | Listed for sale | $215,000+48.8% |
Source: | ||
| 10/4/2024 | Sold | $144,500+116% |
Source: | ||
| 1/19/2024 | Sold | $66,896-24.8%$58/sqft |
Source: Public Record | ||
| 8/26/2004 | Sold | $89,000 |
Source: | ||
Public tax history
| Year | Property taxes | Tax assessment |
|---|---|---|
| 2024 | $347 +2% | $154,100 +2.5% |
| 2023 | $340 +2% | $150,300 +5.2% |
| 2022 | $333 +2% | $142,900 +19.5% |
Find assessor info on the county website
Neighborhood: 46510
Nearby schools
GreatSchools rating
- 4/10Claypool Elementary SchoolGrades: PK-6Distance: 0.7 mi
- 6/10Edgewood Middle SchoolGrades: 7-8Distance: 6.8 mi
- 9/10Warsaw Community High SchoolGrades: 9-12Distance: 6.5 mi
Schools provided by the listing agent
- Elementary: Claypool
- Middle: Edgewood
- High: Warsaw
- District: Warsaw Community
Source: IRMLS. This data may not be complete. We recommend contacting the local school district to confirm school assignments for this home.

Get pre-qualified for a loan
At Zillow Home Loans, we can pre-qualify you in as little as 5 minutes with no impact to your credit score.An equal housing lender. NMLS #10287.

