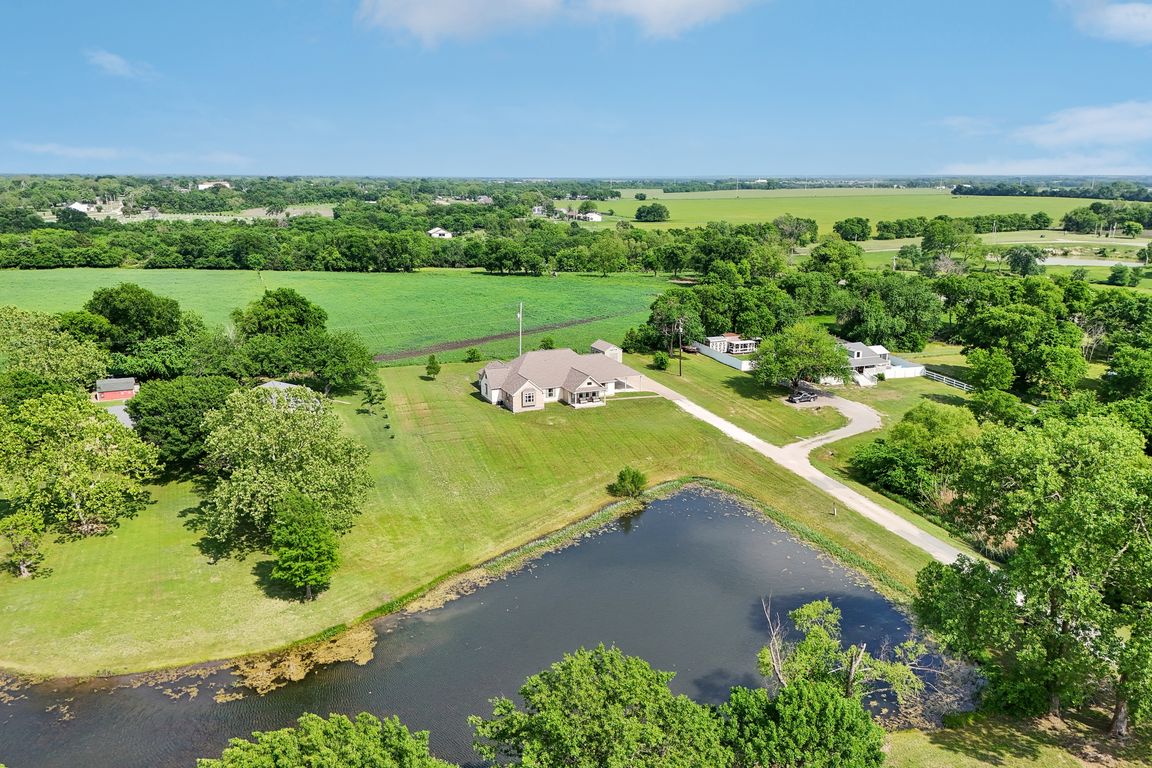
For salePrice cut: $25K (7/31)
$450,000
5beds
2,974sqft
108 N Westlake Dr, Leonard, TX 75452
5beds
2,974sqft
Single family residence
Built in 1985
1.34 Acres
3 Carport spaces
$151 price/sqft
What's special
Cozy fireplaceLaminate wood flooringBuilt-in deskLarge covered patioHigh-end finishesTwo primary suitesFarmhouse sink
Welcome to your dream home nestled on 1.34 serene acres! This beautifully designed 5-bedroom, 3.5-bath property offers the perfect blend of function and charm with an open-concept layout and high-end finishes throughout. Featuring two primary suites—one ideal as an in-law suite—this home offers flexible living options for multi-generational families or guests. ...
- 109 days
- on Zillow |
- 3,086 |
- 188 |
Likely to sell faster than
Source: NTREIS,MLS#: 20905769
Travel times
Kitchen
Living Room
Primary Bedroom
Zillow last checked: 7 hours ago
Listing updated: August 04, 2025 at 11:10am
Listed by:
Charles Russell 0594734 469-919-4567,
Russell Realty 469-919-4567,
Bethany Russell 0734343 469-223-5974,
Russell Realty
Source: NTREIS,MLS#: 20905769
Facts & features
Interior
Bedrooms & bathrooms
- Bedrooms: 5
- Bathrooms: 4
- Full bathrooms: 3
- 1/2 bathrooms: 1
Primary bedroom
- Features: Ceiling Fan(s), En Suite Bathroom, Sitting Area in Primary, Walk-In Closet(s)
- Level: First
- Dimensions: 23 x 15
Primary bedroom
- Features: En Suite Bathroom, Walk-In Closet(s)
- Level: First
- Dimensions: 17 x 12
Bedroom
- Features: Ceiling Fan(s), Walk-In Closet(s)
- Level: First
- Dimensions: 15 x 12
Bedroom
- Features: Ceiling Fan(s), Walk-In Closet(s)
- Level: First
- Dimensions: 15 x 11
Bedroom
- Features: Ceiling Fan(s), Walk-In Closet(s)
- Level: First
- Dimensions: 13 x 11
Primary bathroom
- Features: Built-in Features, En Suite Bathroom, Garden Tub/Roman Tub, Separate Shower
- Level: First
- Dimensions: 12 x 11
Primary bathroom
- Features: Built-in Features, En Suite Bathroom
- Level: First
- Dimensions: 8 x 7
Dining room
- Level: First
- Dimensions: 15 x 12
Other
- Features: Built-in Features
- Level: First
- Dimensions: 8 x 5
Half bath
- Level: First
- Dimensions: 5 x 5
Kitchen
- Features: Breakfast Bar, Built-in Features, Granite Counters, Kitchen Island, Pantry
- Level: First
- Dimensions: 17 x 13
Living room
- Level: First
- Dimensions: 26 x 16
Mud room
- Features: Built-in Features
- Level: First
- Dimensions: 19 x 7
Utility room
- Features: Built-in Features, Linen Closet, Utility Room
- Level: First
- Dimensions: 12 x 6
Heating
- Central, Electric
Cooling
- Central Air, Ceiling Fan(s), Electric
Appliances
- Included: Convection Oven, Double Oven, Dishwasher, Electric Cooktop, Disposal, Microwave, Range, Some Commercial Grade
- Laundry: Washer Hookup, Electric Dryer Hookup, Laundry in Utility Room
Features
- Built-in Features, Decorative/Designer Lighting Fixtures, Granite Counters, High Speed Internet, In-Law Floorplan, Kitchen Island, Multiple Master Suites, Open Floorplan, Natural Woodwork, Walk-In Closet(s)
- Flooring: Laminate
- Windows: Window Coverings
- Has basement: No
- Number of fireplaces: 1
- Fireplace features: Outside, Raised Hearth, Wood Burning
Interior area
- Total interior livable area: 2,974 sqft
Video & virtual tour
Property
Parking
- Total spaces: 3
- Parking features: Carport, Driveway
- Carport spaces: 3
- Has uncovered spaces: Yes
Features
- Levels: One
- Stories: 1
- Patio & porch: Rear Porch, Covered, Front Porch
- Exterior features: Rain Gutters, Storage
- Pool features: None
- Waterfront features: Creek
Lot
- Size: 1.34 Acres
- Features: Backs to Greenbelt/Park
Details
- Additional structures: Storage
- Parcel number: 000000090489
Construction
Type & style
- Home type: SingleFamily
- Architectural style: Traditional,Detached
- Property subtype: Single Family Residence
- Attached to another structure: Yes
Materials
- Brick
- Foundation: Slab
- Roof: Composition
Condition
- Year built: 1985
Utilities & green energy
- Sewer: Public Sewer
- Water: Public
- Utilities for property: Sewer Available, Water Available
Community & HOA
Community
- Features: Lake
- Security: Smoke Detector(s)
- Subdivision: Sudderth Add 03
HOA
- Has HOA: No
Location
- Region: Leonard
Financial & listing details
- Price per square foot: $151/sqft
- Annual tax amount: $9,126
- Date on market: 5/8/2025