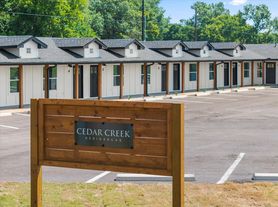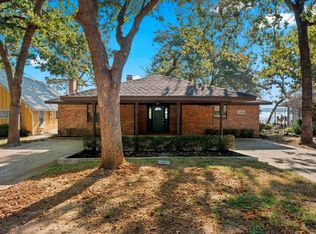Be the 1st to live in this brand new quality home by Emerald Home Developers with trending black and white exterior featuring upscale front door and garage door. The 3-2-2 open plan with 9 ft ceilings throughout offers an abundance of windows providing natural light and the white oak hardwood floors are a show stopper. The Dream Island Kitchen shows off a shiplap range hood, quartz countertops, a beautiful herringbone pattern backsplash, ample cabinets and a pantry. The private primary bedroom enjoys an ensuite bath complete with dual sinks, tub, separate stunning tiled shower and a huge walk-in closet. Two additional bedrooms share another gorgeous bath. Even the laundry room has an elegant floor tile pattern. Designer touches and upscale finishes are evident throughout this custom home. Electric garage door. Come enjoy the peaceful country setting and the pleasure of living in a lake community. POA boat launch.
Copyright Henderson County Board of REALTORS. All rights reserved. Information is deemed reliable but not guaranteed.
House for rent
$2,250/mo
108 Oakdale Rd, Trinidad, TX 75163
3beds
1,624sqft
Price may not include required fees and charges.
Singlefamily
Available now
-- Pets
Central air, electric
-- Laundry
2 Attached garage spaces parking
Electric, central
What's special
Abundance of windowsAmple cabinetsWhite oak hardwood floorsQuartz countertopsDream island kitchenHuge walk-in closetEnsuite bath
- 11 days |
- -- |
- -- |
Travel times
Looking to buy when your lease ends?
Consider a first-time homebuyer savings account designed to grow your down payment with up to a 6% match & a competitive APY.
Facts & features
Interior
Bedrooms & bathrooms
- Bedrooms: 3
- Bathrooms: 2
- Full bathrooms: 2
Heating
- Electric, Central
Cooling
- Central Air, Electric
Appliances
- Included: Dishwasher, Disposal, Range
Features
- Walk In Closet
Interior area
- Total interior livable area: 1,624 sqft
Property
Parking
- Total spaces: 2
- Parking features: Attached, Covered
- Has attached garage: Yes
- Details: Contact manager
Features
- Exterior features: Attached, Boat Facilities(Other-See Remarks), Double Garage, Electric Water Heater, Garage Door Opener, Heating system: Central, Heating: Electric, Less than .25 acre, Level, Lot Features: Less than .25 acre, Level, No Waterfront, Pets - Fee, Yes, Public Access, Smoke Detector(s), Walk In Closet
Details
- Parcel number: 262108
Construction
Type & style
- Home type: SingleFamily
- Property subtype: SingleFamily
Condition
- Year built: 2024
Community & HOA
Location
- Region: Trinidad
Financial & listing details
- Lease term: 12 Months
Price history
| Date | Event | Price |
|---|---|---|
| 10/20/2025 | Listed for rent | $2,250$1/sqft |
Source: Henderson County BOR #109839 | ||
| 10/3/2025 | Listing removed | $269,900$166/sqft |
Source: Henderson County BOR #108217 | ||
| 3/21/2025 | Price change | $269,900-3.6%$166/sqft |
Source: NTREIS #20823871 | ||
| 1/22/2025 | Listed for sale | $279,900+0.5%$172/sqft |
Source: NTREIS #20823871 | ||
| 10/23/2024 | Listing removed | $278,500$171/sqft |
Source: NTREIS #20527166 | ||

