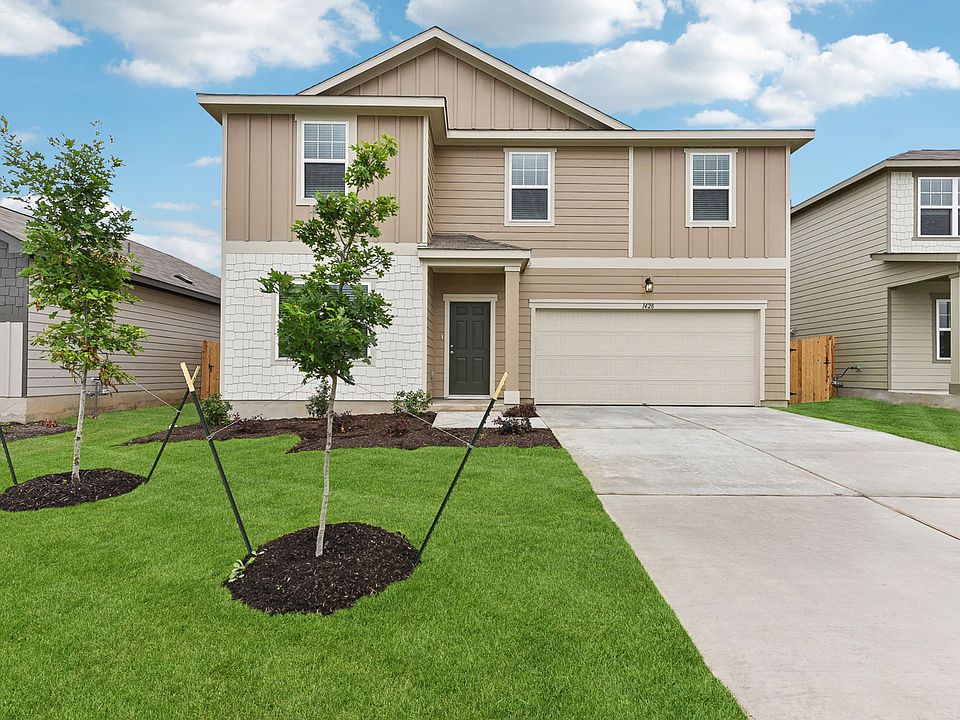Step into this spacious home and pass by the flex room and two-car garage before entering the open kitchen, dining area, and family room. Just off the kitchen are the laundry room and powder bath, while the primary bedroom with a primary bath and walk-in closet is located on the opposite end. A covered patio is accessible from the dining area. Upstairs, a generous loft connects three additional bedrooms—each with a walk-in closet—and a shared bath. The loft also includes an extra storage closet for added convenience. **3.99% Rate + $8,000 seller contribution *Promotional rates and contributions are subject to change, contact Sales Consultant for details.**
Active
$318,721
108 Parrigin Cv, San Marcos, TX 78666
4beds
2,717sqft
Single Family Residence
Built in 2025
6,290.06 Square Feet Lot
$-- Zestimate®
$117/sqft
$29/mo HOA
What's special
Generous loftDining areaFamily roomOpen kitchenCovered patioFlex roomWalk-in closet
Call: (830) 420-0241
- 36 days |
- 69 |
- 12 |
Zillow last checked: 7 hours ago
Listing updated: September 30, 2025 at 12:36pm
Listed by:
Daniel Wilson (512) 328-7777,
New Home Now
Source: Unlock MLS,MLS#: 2017527
Travel times
Schedule tour
Select your preferred tour type — either in-person or real-time video tour — then discuss available options with the builder representative you're connected with.
Facts & features
Interior
Bedrooms & bathrooms
- Bedrooms: 4
- Bathrooms: 3
- Full bathrooms: 2
- 1/2 bathrooms: 1
- Main level bedrooms: 1
Primary bedroom
- Features: See Remarks, Walk-In Closet(s)
- Level: Main
Primary bathroom
- Features: Full Bath, Walk-in Shower
- Level: Main
Bonus room
- Features: See Remarks
- Level: Main
Kitchen
- Features: Breakfast Bar, Kitchen Island, Granite Counters, Dining Area, Eat-in Kitchen, Open to Family Room, Pantry
- Level: Main
Loft
- Features: See Remarks
- Level: Second
Heating
- Central
Cooling
- Central Air
Appliances
- Included: Dishwasher, Disposal, Microwave, Free-Standing Electric Range, Stainless Steel Appliance(s), Electric Water Heater
Features
- Breakfast Bar, Granite Counters, Gas Dryer Hookup, Eat-in Kitchen, Entrance Foyer, Interior Steps, Kitchen Island, Open Floorplan, Pantry, Primary Bedroom on Main, Walk-In Closet(s), Washer Hookup, See Remarks
- Flooring: Carpet, Laminate
- Windows: Double Pane Windows
- Fireplace features: None
Interior area
- Total interior livable area: 2,717 sqft
Video & virtual tour
Property
Parking
- Total spaces: 2
- Parking features: Attached, Door-Single, Driveway, Garage, Garage Faces Front
- Attached garage spaces: 2
Accessibility
- Accessibility features: None
Features
- Levels: One
- Stories: 1
- Patio & porch: Front Porch, Patio
- Exterior features: Private Yard, See Remarks
- Pool features: None
- Spa features: None
- Fencing: Back Yard, Fenced, Privacy, Wood
- Has view: Yes
- View description: See Remarks
- Waterfront features: None
Lot
- Size: 6,290.06 Square Feet
- Features: Back Yard, Front Yard, Interior Lot, Sprinkler - Automatic, Sprinkler - Back Yard, Sprinklers In Front, Sprinkler - In-ground
Details
- Additional structures: See Remarks
- Parcel number: 108ParriginCove
- Special conditions: Standard
Construction
Type & style
- Home type: SingleFamily
- Property subtype: Single Family Residence
Materials
- Foundation: Slab
- Roof: Composition
Condition
- New Construction
- New construction: Yes
- Year built: 2025
Details
- Builder name: Starlight Homes
Utilities & green energy
- Sewer: Public Sewer
- Water: Public
- Utilities for property: Cable Available, Electricity Available, Internet-Cable, Natural Gas Available, Phone Available, Sewer Available, Underground Utilities, Water Available
Community & HOA
Community
- Features: Cluster Mailbox, Common Grounds
- Subdivision: Cottonwood Creek
HOA
- Has HOA: Yes
- Services included: Common Area Maintenance
- HOA fee: $88 quarterly
- HOA name: Cottonwood Creek Residential Community HOA
Location
- Region: San Marcos
Financial & listing details
- Price per square foot: $117/sqft
- Date on market: 8/28/2025
- Listing terms: Cash,Conventional,FHA,Texas Vet,VA Loan
- Electric utility on property: Yes
About the community
Welcome to Cottonwood Creek, a peaceful, family-friendly community offering beautifully designed new homes in San Marcos, TX. With a variety of flexible floorplans, each home is move-in ready and includes stainless steel appliances-washer, dryer, refrigerator, oven, microwave, and dishwasher-plus granite countertops, updated cabinetry, and energy-efficient features to enhance your everyday living experience.Within just a mile, you'll find convenient access to local restaurants, grocery stores, parks, and entertainment, making it easy to enjoy everything the area offers. These new homes in San Marcos provide a comfortable home and a lifestyle filled with convenience and connection.For outdoor lovers, the San Marcos River offers opportunities for hiking, biking, kayaking, and tubing, while the vibrant culture of Austin is just a short drive away. Enjoy the city's renowned music scene, diverse dining, and exciting festivals-all while coming home to the relaxed pace of San Marcos.If you're searching for new homes in San Marcos, TX, that balance small-town charm with big-city access, Cottonwood Creek is the ideal place to call home. Contact us today to schedule a visit and take the first step toward owning one of our thoughtfully designed new homes in San Marcos.
Source: Starlight Homes

