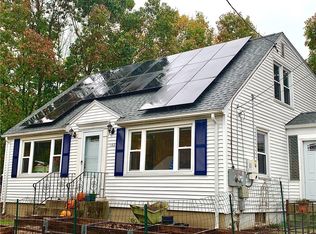Sold for $390,000 on 01/17/25
$390,000
108 Pawtuxet Ter, West Warwick, RI 02893
3beds
2,160sqft
Single Family Residence
Built in 1955
0.64 Acres Lot
$397,000 Zestimate®
$181/sqft
$2,684 Estimated rent
Home value
$397,000
$361,000 - $437,000
$2,684/mo
Zestimate® history
Loading...
Owner options
Explore your selling options
What's special
ESTATE SALE-- THIS LOVELY RANCH OFFERS BOTH COMFORT AND PRIVACY, AS WELL AS CLASSIC CHARM THROUGHOUT THE HOME. THE MAIN FLOOR HAS A FULLY APPLIANCE KITCHEN, DINING AREA, 3 BEDROOMS, 1 FULL BATH, LIVING ROOM, W/FIREPLACE AND WOOD STOVE. HARDWOOD FLOORS THROUGHOUT. THE BREEZEWAY IS OFF THE KITCHEN, LEADING TO THE OUTSIDE DECK IN THE BACKYARD AND TO THE 2 CAR GARAGE. THE BASEMENT OFFERS A LARGE FINISHED BASEMENT FAMILY ROOM WITH WET BAR, WORKSHOP, LAUNDRY AREA WITH WASHER AND DRYER AND A HALF BATH. PLENTY OF STORAGE SPACE. THE HOUSE IS ON A 27,904 SQ FT LOT WITH PRIVACY. THERE IS CENTRAL AIR, INGROUND SPRINKLERS, CITY WATER AND SEWERS. DON'T MISS OUT ON THIS OPPORTUNITY TO OWN A PIECE OF SERENITY.
Zillow last checked: 8 hours ago
Listing updated: January 18, 2025 at 01:34pm
Listed by:
Frank ANTONETTI 401-828-7115,
Real Estate Masters, Inc.
Bought with:
Nelson Jaime, RES.0048788
Keller Williams South Watuppa
Source: StateWide MLS RI,MLS#: 1370781
Facts & features
Interior
Bedrooms & bathrooms
- Bedrooms: 3
- Bathrooms: 2
- Full bathrooms: 1
- 1/2 bathrooms: 1
Bathroom
- Features: Ceiling Height Less Than 7 Ft
- Level: First
Other
- Features: Ceiling Height Less Than 7 Ft
- Level: First
- Area: 99 Square Feet
- Dimensions: 11
Other
- Features: Ceiling Height Less Than 7 Ft
- Level: First
- Area: 108 Square Feet
- Dimensions: 12
Other
- Features: Ceiling Height Less Than 7 Ft
- Level: First
- Area: 143 Square Feet
- Dimensions: 13
Dining area
- Features: Ceiling Height Less Than 7 Ft
- Level: First
Family room
- Features: Ceiling Height Less Than 7 Ft
- Level: Lower
- Area: 437 Square Feet
- Dimensions: 23
Other
- Features: Ceiling Height Less Than 7 Ft
- Level: First
Kitchen
- Features: Ceiling Height Less Than 7 Ft
- Level: First
Other
- Features: Ceiling Height Less Than 7 Ft
- Level: Lower
Living room
- Features: Ceiling Height Less Than 7 Ft
- Level: First
- Area: 192 Square Feet
- Dimensions: 16
Heating
- Oil, Baseboard, Central Air, Forced Water, Individual Control
Cooling
- Central Air
Appliances
- Included: Dishwasher, Dryer, Disposal, Microwave, Oven/Range, Refrigerator, Washer
Features
- Wall (Dry Wall), Bath w/ Shower, Bedroom, Dining Area, Family Room, Full Bath, Half Bath, Kitchen, Laundry Area, Living Room, Master Bedroom, Storage, Utility Room, Workshop, Rough Bath, Wet Bar, Plumbing (Copper), Plumbing (Mixed), Plumbing (PVC), Insulation (Ceiling)
- Flooring: Ceramic Tile, Hardwood
- Basement: Full,Walk-Out Access,Finished,Bath/Stubbed,Family Room,Laundry,Storage Space,Utility,Work Shop
- Number of fireplaces: 1
- Fireplace features: Brick, Wood Insert
Interior area
- Total structure area: 1,080
- Total interior livable area: 2,160 sqft
- Finished area above ground: 1,080
- Finished area below ground: 1,080
Property
Parking
- Total spaces: 7
- Parking features: Attached, Garage Door Opener, Driveway
- Attached garage spaces: 2
- Has uncovered spaces: Yes
Accessibility
- Accessibility features: One Level
Features
- Patio & porch: Deck
- Exterior features: Breezeway
Lot
- Size: 0.64 Acres
- Features: Sprinklers, Wooded
Details
- Parcel number: WWAR00805240000
- Zoning: B
- Special conditions: Conventional/Market Value
- Other equipment: Cable TV, Wood Stove
Construction
Type & style
- Home type: SingleFamily
- Architectural style: Ranch
- Property subtype: Single Family Residence
Materials
- Dry Wall, Vinyl Siding
- Foundation: Concrete Perimeter
Condition
- New construction: No
- Year built: 1955
Utilities & green energy
- Electric: 100 Amp Service, 220 Volts, Circuit Breakers, Generator
- Sewer: Public Sewer
- Water: Municipal
- Utilities for property: Sewer Connected, Water Connected
Community & neighborhood
Community
- Community features: Commuter Bus, Golf, Hospital, Public School, Schools, Near Shopping
Location
- Region: West Warwick
Price history
| Date | Event | Price |
|---|---|---|
| 1/17/2025 | Sold | $390,000-2.3%$181/sqft |
Source: | ||
| 11/25/2024 | Pending sale | $399,000$185/sqft |
Source: | ||
| 11/13/2024 | Price change | $399,000-2.4%$185/sqft |
Source: | ||
| 10/11/2024 | Listed for sale | $409,000-2.4%$189/sqft |
Source: | ||
| 9/16/2024 | Listing removed | $419,000$194/sqft |
Source: | ||
Public tax history
| Year | Property taxes | Tax assessment |
|---|---|---|
| 2025 | $4,288 -2.9% | $300,100 +27.1% |
| 2024 | $4,415 +2% | $236,200 |
| 2023 | $4,327 +1.5% | $236,200 |
Find assessor info on the county website
Neighborhood: 02893
Nearby schools
GreatSchools rating
- 2/10John F. Deering Middle SchoolGrades: 5-8Distance: 1.4 mi
- 3/10West Warwick High SchoolGrades: 9-12Distance: 1.4 mi

Get pre-qualified for a loan
At Zillow Home Loans, we can pre-qualify you in as little as 5 minutes with no impact to your credit score.An equal housing lender. NMLS #10287.
Sell for more on Zillow
Get a free Zillow Showcase℠ listing and you could sell for .
$397,000
2% more+ $7,940
With Zillow Showcase(estimated)
$404,940