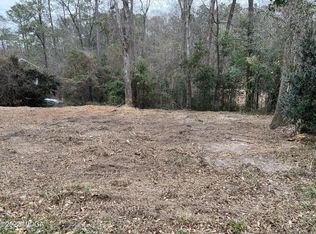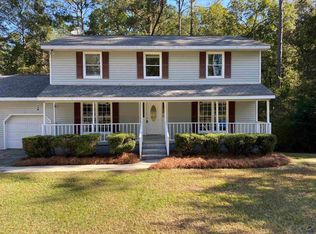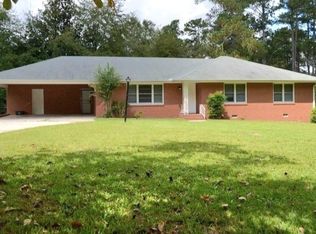Closed
$315,000
108 Pine Crest Dr, Byron, GA 31008
5beds
2,839sqft
Conversion
Built in 2023
0.45 Acres Lot
$317,900 Zestimate®
$111/sqft
$2,562 Estimated rent
Home value
$317,900
Estimated sales range
Not available
$2,562/mo
Zestimate® history
Loading...
Owner options
Explore your selling options
What's special
We Welcome you to 108 Pine Crest Drive, a stunning extended ranch located in the Historic City of Byron. This exceptional home, designed for entertaining, boasts two Kitchens, two great rooms, two dinning rooms, five bedrooms and three bathrooms, offering ample space for comfortable living. The property features an array of desirable amenities, including 2-Zone central air, a fireplace, a lower-level office with a separate exterior entrance and lots of upgrade. The main-level deck, provide a picturesque setting for outdoor gatherings and enjoying the surrounding natural beauty with privacy, peace and tranquility. The fully finished lower level, with direct access to the backyard, adds versatility to the living space. Additionally, it can be use as a guest quarter and offer a separate retreat for family or visitors. Spanning approximately 3,000 square feet, this home offers ample space for your lifestyle needs. Don't miss the opportunity to own this exceptional property in the historic City of Byron. Contact us today to schedule a private viewing.
Zillow last checked: 8 hours ago
Listing updated: December 24, 2024 at 05:44am
Listed by:
David Nasulme Sr 678-458-6354,
Jubilee Real Estate, Inc.
Bought with:
Shelley Six-Mays, 400383
Southern Classic Realtors
Source: GAMLS,MLS#: 10364890
Facts & features
Interior
Bedrooms & bathrooms
- Bedrooms: 5
- Bathrooms: 3
- Full bathrooms: 3
Dining room
- Features: Separate Room
Kitchen
- Features: Kitchen Island, Solid Surface Counters
Heating
- Electric, Central, Zoned
Cooling
- Electric, Ceiling Fan(s), Central Air, Zoned
Appliances
- Included: Electric Water Heater, Cooktop, Disposal, Ice Maker, Microwave, Oven/Range (Combo), Refrigerator, Stainless Steel Appliance(s)
- Laundry: Common Area, In Hall
Features
- Tray Ceiling(s), High Ceilings, Double Vanity, Soaking Tub, Separate Shower, Tile Bath, Walk-In Closet(s), Wet Bar, In-Law Floorplan, Roommate Plan
- Flooring: Carpet, Laminate, Other
- Windows: Double Pane Windows
- Basement: Bath/Stubbed,Daylight,Interior Entry,Exterior Entry,Finished,Full
- Number of fireplaces: 1
- Fireplace features: Living Room
Interior area
- Total structure area: 2,839
- Total interior livable area: 2,839 sqft
- Finished area above ground: 1,539
- Finished area below ground: 1,300
Property
Parking
- Parking features: Attached, Garage Door Opener, Carport, Garage
- Has attached garage: Yes
- Has carport: Yes
Features
- Levels: Two
- Stories: 2
- Patio & porch: Deck, Porch
Lot
- Size: 0.45 Acres
- Features: Sloped
Details
- Parcel number: B01C 054
- Special conditions: Agent/Seller Relationship,No Disclosure
Construction
Type & style
- Home type: SingleFamily
- Architectural style: Brick Front,Other,Ranch
- Property subtype: Conversion
Materials
- Concrete, Brick, Block, Vinyl Siding
- Foundation: Block
- Roof: Composition
Condition
- New Construction
- New construction: Yes
- Year built: 2023
Utilities & green energy
- Sewer: Public Sewer
- Water: Public
- Utilities for property: Underground Utilities, Cable Available, Sewer Connected, High Speed Internet, Natural Gas Available, Phone Available
Green energy
- Energy efficient items: Appliances, Insulation, Roof, Thermostat, Windows
Community & neighborhood
Security
- Security features: Smoke Detector(s), Carbon Monoxide Detector(s)
Community
- Community features: None
Location
- Region: Byron
- Subdivision: None
HOA & financial
HOA
- Has HOA: No
- Services included: None
Other
Other facts
- Listing agreement: Exclusive Right To Sell
- Listing terms: Cash,Conventional,FHA,VA Loan
Price history
| Date | Event | Price |
|---|---|---|
| 12/23/2024 | Sold | $315,000-1.5%$111/sqft |
Source: | ||
| 11/25/2024 | Pending sale | $319,900$113/sqft |
Source: | ||
| 11/19/2024 | Listing removed | $319,900$113/sqft |
Source: | ||
| 11/17/2024 | Price change | $319,900-4.5%$113/sqft |
Source: | ||
| 10/26/2024 | Listing removed | $1,800$1/sqft |
Source: GAMLS #10344481 | ||
Public tax history
| Year | Property taxes | Tax assessment |
|---|---|---|
| 2024 | -- | $106,480 +4411.9% |
| 2023 | $84 -0.6% | $2,360 |
| 2022 | $85 -10.7% | $2,360 |
Find assessor info on the county website
Neighborhood: 31008
Nearby schools
GreatSchools rating
- 5/10Byron Elementary SchoolGrades: PK-5Distance: 0.9 mi
- 5/10Byron Middle SchoolGrades: 6-8Distance: 0.9 mi
- 4/10Peach County High SchoolGrades: 9-12Distance: 6.3 mi
Schools provided by the listing agent
- Elementary: Byron
- Middle: Byron
- High: Peach County
Source: GAMLS. This data may not be complete. We recommend contacting the local school district to confirm school assignments for this home.

Get pre-qualified for a loan
At Zillow Home Loans, we can pre-qualify you in as little as 5 minutes with no impact to your credit score.An equal housing lender. NMLS #10287.


