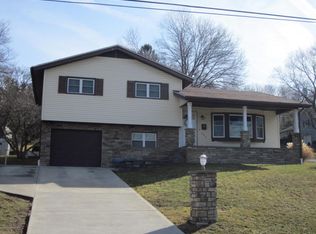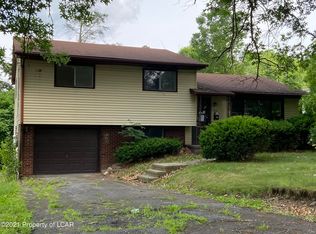Sold for $315,000
$315,000
108 Pine Tree Rd, Clarks Summit, PA 18411
3beds
2,300sqft
Residential, Single Family Residence
Built in 1950
6,969.6 Square Feet Lot
$328,400 Zestimate®
$137/sqft
$1,776 Estimated rent
Home value
$328,400
$276,000 - $394,000
$1,776/mo
Zestimate® history
Loading...
Owner options
Explore your selling options
What's special
**Please Click on Contact Nicholas on the Listing Page for fastest response to schedule tour ** - This inviting split-level home offers 3 bedrooms, 1 bath, and an attached garage. The laundry area is conveniently located and can easily be transformed into an additional bathroom, with laundry relocated to the semi-finished basement. Enjoy the benefits of a new zoned water heater and modern fixtures throughout. Located in the highly sought-after Abington Heights School District, and just down the road from a local kids' park, this home provides both comfort and convenience.Disclaimer: All information deemed reliable but not guaranteed and should be independently verified.
Zillow last checked: 8 hours ago
Listing updated: August 06, 2025 at 07:44am
Listed by:
Noah John Donahue,
Nisk Real Estate,
Nicholas G. Somerville,
Nisk Real Estate
Bought with:
Nicholas G. Somerville, RS364009
Nisk Real Estate
Noah John Donahue, RS368073
Nisk Real Estate
Source: GSBR,MLS#: SC251260
Facts & features
Interior
Bedrooms & bathrooms
- Bedrooms: 3
- Bathrooms: 1
- Full bathrooms: 1
Bedroom 1
- Area: 180 Square Feet
- Dimensions: 15 x 12
Bedroom 2
- Area: 176 Square Feet
- Dimensions: 11 x 16
Bedroom 3
- Area: 132 Square Feet
- Dimensions: 11 x 12
Bathroom 1
- Area: 84 Square Feet
- Dimensions: 7 x 12
Dining room
- Area: 99 Square Feet
- Dimensions: 9 x 11
Kitchen
- Area: 144 Square Feet
- Dimensions: 12 x 12
Living room
- Area: 315 Square Feet
- Dimensions: 21 x 15
Heating
- Baseboard
Cooling
- Ceiling Fan(s), Zoned, Ductless
Appliances
- Included: Dishwasher, Other, Microwave, Gas Water Heater, Free-Standing Electric Range
Features
- Other
- Flooring: Hardwood
- Basement: Partially Finished
- Attic: Crawl Opening
- Fireplace features: None
Interior area
- Total structure area: 2,300
- Total interior livable area: 2,300 sqft
- Finished area above ground: 1,500
- Finished area below ground: 800
Property
Parking
- Total spaces: 1
- Parking features: Garage, None
- Garage spaces: 1
Features
- Levels: Multi/Split
- Stories: 2
- Patio & porch: Awning(s), See Remarks
- Exterior features: Awning(s), Other
- Pool features: None
- Fencing: None
Lot
- Size: 6,969 sqft
- Dimensions: 78 x 94 x 89 x 100
- Features: Other
Details
- Parcel number: 1000805004300
- Zoning: R1
Construction
Type & style
- Home type: SingleFamily
- Architectural style: Split Level
- Property subtype: Residential, Single Family Residence
Materials
- Concrete
- Foundation: See Remarks
- Roof: None
Condition
- New construction: No
- Year built: 1950
Utilities & green energy
- Electric: 150 Amp Service
- Sewer: Public Sewer
- Water: Public
- Utilities for property: Electricity Connected, Sewer Available, Water Connected, Natural Gas Connected
Community & neighborhood
Security
- Security features: Other
Location
- Region: Clarks Summit
Other
Other facts
- Listing terms: Cash,VA Loan,Conventional,FHA
- Road surface type: None
Price history
| Date | Event | Price |
|---|---|---|
| 7/18/2025 | Sold | $315,000+1.6%$137/sqft |
Source: | ||
| 6/13/2025 | Pending sale | $309,900$135/sqft |
Source: | ||
| 5/21/2025 | Listed for sale | $309,900$135/sqft |
Source: | ||
| 5/9/2025 | Pending sale | $309,900$135/sqft |
Source: | ||
| 4/29/2025 | Price change | $309,900+3.3%$135/sqft |
Source: | ||
Public tax history
Tax history is unavailable.
Neighborhood: 18411
Nearby schools
GreatSchools rating
- 5/10Clarks Summit El SchoolGrades: K-4Distance: 0.5 mi
- 6/10Abington Heights Middle SchoolGrades: 5-8Distance: 3.2 mi
- 10/10Abington Heights High SchoolGrades: 9-12Distance: 1.6 mi
Get pre-qualified for a loan
At Zillow Home Loans, we can pre-qualify you in as little as 5 minutes with no impact to your credit score.An equal housing lender. NMLS #10287.
Sell with ease on Zillow
Get a Zillow Showcase℠ listing at no additional cost and you could sell for —faster.
$328,400
2% more+$6,568
With Zillow Showcase(estimated)$334,968

