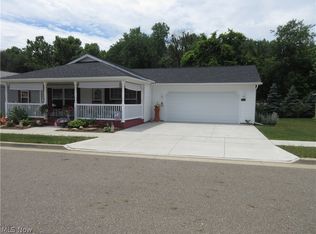Sold for $301,000 on 03/28/24
$301,000
108 Poolview Cir, Dover, OH 44622
3beds
--sqft
Single Family Residence
Built in 1993
0.26 Acres Lot
$325,900 Zestimate®
$--/sqft
$2,150 Estimated rent
Home value
$325,900
$297,000 - $365,000
$2,150/mo
Zestimate® history
Loading...
Owner options
Explore your selling options
What's special
Amazing north Dover location on cul-de-sac! This low maintenance ranch home is close to the park and pool, yet tucked away in a low traffic area. Large kitchen with eat in area and bar to fit everyone. Main floor laundry and half bath conveniently located off the kitchen. Formal dining room could easily be converted to an office or flex space. Master suite offers jetted tub and walk in closet. The trayed ceiling in the living room and gas fireplace make it extra warm and inviting. Directly off the main living space, you will find a 10x20 3 seasons room, one of the owners favorite spots! Just down a hall you will have 2 more bedrooms and a full bath. Bedroom #2 also has a walk-in closet. Unfinished basement could be another 1700+ sq. feet of living space and is plumbed for another bath. 2 car attached garage with man door leading to the side yard. One floor living at its best!
Zillow last checked: 8 hours ago
Listing updated: April 01, 2024 at 11:48am
Listing Provided by:
Michele D Lieser micheleisell@gmail.com330-340-2966,
RE/MAX Crossroads Properties
Bought with:
Jeffrey P Mathias, 276270
Howard Hanna
Source: MLS Now,MLS#: 5016108 Originating MLS: East Central Association of REALTORS
Originating MLS: East Central Association of REALTORS
Facts & features
Interior
Bedrooms & bathrooms
- Bedrooms: 3
- Bathrooms: 3
- Full bathrooms: 2
- 1/2 bathrooms: 1
- Main level bathrooms: 3
- Main level bedrooms: 3
Primary bedroom
- Description: Flooring: Carpet
- Features: Walk-In Closet(s)
- Level: First
- Dimensions: 12 x 17
Bedroom
- Features: Walk-In Closet(s)
- Level: First
- Dimensions: 12 x 12
Bedroom
- Description: Flooring: Carpet
- Level: First
- Dimensions: 10 x 11
Dining room
- Description: Flooring: Carpet
- Level: First
- Dimensions: 11 x 11
Eat in kitchen
- Level: First
- Dimensions: 12 x 24
Family room
- Description: Flooring: Adobe
- Level: First
Living room
- Description: Flooring: Carpet
- Features: Fireplace
- Level: First
- Dimensions: 16 x 23
Sunroom
- Level: First
- Dimensions: 10 x 20
Heating
- Forced Air, Fireplace(s), Gas
Cooling
- Central Air
Appliances
- Included: Dryer, Dishwasher, Disposal, Microwave, Range, Refrigerator, Washer
- Laundry: Main Level, Laundry Tub, Sink
Features
- Breakfast Bar, Walk-In Closet(s)
- Windows: Bay Window(s), Skylight(s)
- Basement: Full,Sump Pump,Unfinished
- Number of fireplaces: 1
- Fireplace features: Gas
Property
Parking
- Total spaces: 2
- Parking features: Attached, Garage
- Attached garage spaces: 2
Features
- Levels: One
- Stories: 1
- Patio & porch: Enclosed, Front Porch, Patio, Porch
- Has view: Yes
- View description: Meadow
Lot
- Size: 0.26 Acres
- Features: Cul-De-Sac
Details
- Parcel number: 1505930010
Construction
Type & style
- Home type: SingleFamily
- Architectural style: Ranch
- Property subtype: Single Family Residence
Materials
- Brick
- Foundation: Block
- Roof: Asphalt,Fiberglass
Condition
- Year built: 1993
Utilities & green energy
- Sewer: Public Sewer
- Water: Public
Community & neighborhood
Location
- Region: Dover
- Subdivision: Waldenmyers Poolside Add 01
Price history
| Date | Event | Price |
|---|---|---|
| 3/28/2024 | Sold | $301,000+0.4% |
Source: | ||
| 2/15/2024 | Pending sale | $299,900 |
Source: MLS Now #5016108 | ||
| 2/9/2024 | Listed for sale | $299,900+76.5% |
Source: | ||
| 1/30/2008 | Sold | $169,900+11.8% |
Source: Public Record | ||
| 7/22/1994 | Sold | $152,000 |
Source: Public Record | ||
Public tax history
| Year | Property taxes | Tax assessment |
|---|---|---|
| 2024 | $3,313 -0.6% | $77,400 |
| 2023 | $3,334 -0.4% | $77,400 |
| 2022 | $3,345 +10.1% | $77,400 +17.3% |
Find assessor info on the county website
Neighborhood: 44622
Nearby schools
GreatSchools rating
- 7/10Dover Avenue Elementary SchoolGrades: 4-5Distance: 1.2 mi
- 6/10Dover Middle SchoolGrades: 6-8Distance: 0.6 mi
- 5/10Dover High SchoolGrades: 9-12Distance: 1.8 mi
Schools provided by the listing agent
- District: Dover CSD - 7902
Source: MLS Now. This data may not be complete. We recommend contacting the local school district to confirm school assignments for this home.

Get pre-qualified for a loan
At Zillow Home Loans, we can pre-qualify you in as little as 5 minutes with no impact to your credit score.An equal housing lender. NMLS #10287.
Sell for more on Zillow
Get a free Zillow Showcase℠ listing and you could sell for .
$325,900
2% more+ $6,518
With Zillow Showcase(estimated)
$332,418