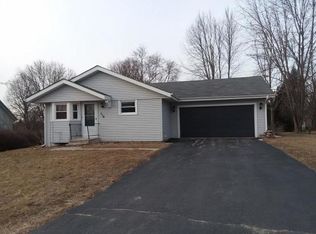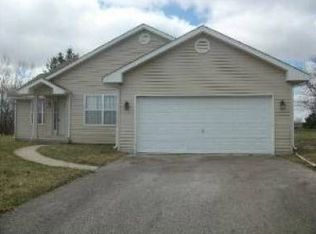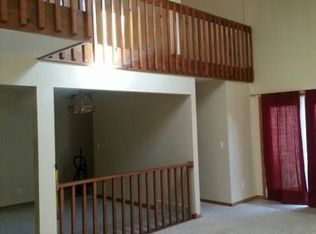Closed
$180,000
108 Poseidon Ln SW, Poplar Grove, IL 61065
3beds
1,176sqft
Single Family Residence
Built in 1994
0.27 Acres Lot
$211,400 Zestimate®
$153/sqft
$1,867 Estimated rent
Home value
$211,400
$201,000 - $222,000
$1,867/mo
Zestimate® history
Loading...
Owner options
Explore your selling options
What's special
Nice move-in ready ranch in Candlewick Lake. Open concept floor plan suits today's lifestyle perfectly. This home offers 3 bedrooms, 1 bath, and freshly painted throughout with new carpeting. Entryway leads to large kitchen flowing into the great room with cathedral ceilings. Basement is finished with possible 4th bedroom and large recreation room. Candlewick Lake Subdivision offers vacation like living year-round. Swimming, fishing, 210 acre lake, boating, beaches, boat docks, golf course, tennis, pool, fitness center, 24 hours security and much more. This will not last long. Schedule a showing today!
Zillow last checked: 8 hours ago
Listing updated: January 11, 2024 at 08:34am
Listing courtesy of:
Robert Picciariello 312-933-1591,
Prello Realty, Inc
Bought with:
Maritza Acosta
eXp Realty
Source: MRED as distributed by MLS GRID,MLS#: 11918167
Facts & features
Interior
Bedrooms & bathrooms
- Bedrooms: 3
- Bathrooms: 1
- Full bathrooms: 1
Primary bedroom
- Features: Flooring (Carpet)
- Level: Main
- Area: 208 Square Feet
- Dimensions: 13X16
Bedroom 2
- Features: Flooring (Carpet)
- Level: Main
- Area: 120 Square Feet
- Dimensions: 12X10
Bedroom 3
- Features: Flooring (Carpet)
- Level: Main
- Area: 120 Square Feet
- Dimensions: 12X10
Bonus room
- Features: Flooring (Carpet)
- Level: Basement
- Area: 168 Square Feet
- Dimensions: 14X12
Bonus room
- Features: Flooring (Carpet)
- Level: Basement
- Area: 196 Square Feet
- Dimensions: 14X14
Dining room
- Features: Flooring (Vinyl)
- Level: Main
- Area: 99 Square Feet
- Dimensions: 11X09
Foyer
- Features: Flooring (Vinyl)
- Level: Main
- Area: 30 Square Feet
- Dimensions: 5X6
Kitchen
- Features: Flooring (Hardwood)
- Level: Main
- Area: 240 Square Feet
- Dimensions: 12X20
Living room
- Features: Flooring (Carpet)
- Level: Main
- Area: 324 Square Feet
- Dimensions: 18X18
Recreation room
- Features: Flooring (Carpet)
- Level: Basement
- Area: 338 Square Feet
- Dimensions: 26X13
Heating
- Natural Gas
Cooling
- Central Air
Features
- Cathedral Ceiling(s), 1st Floor Bedroom, 1st Floor Full Bath
- Flooring: Laminate
- Basement: Finished,Full
Interior area
- Total structure area: 0
- Total interior livable area: 1,176 sqft
Property
Parking
- Total spaces: 6
- Parking features: Asphalt, Garage Door Opener, On Site, Garage Owned, Attached, Off Street, Owned, Garage
- Attached garage spaces: 2
- Has uncovered spaces: Yes
Accessibility
- Accessibility features: No Disability Access
Features
- Stories: 1
- Patio & porch: Deck, Porch
Lot
- Size: 0.27 Acres
- Dimensions: 78X150
- Features: Wooded
Details
- Parcel number: 0327152003
- Special conditions: None
Construction
Type & style
- Home type: SingleFamily
- Architectural style: Ranch
- Property subtype: Single Family Residence
Materials
- Aluminum Siding
- Foundation: Concrete Perimeter
- Roof: Asphalt
Condition
- New construction: No
- Year built: 1994
Utilities & green energy
- Electric: Circuit Breakers
- Sewer: Public Sewer
- Water: Public
Community & neighborhood
Community
- Community features: Clubhouse, Park, Pool, Tennis Court(s), Lake, Dock, Water Rights, Gated
Location
- Region: Poplar Grove
- Subdivision: Candlewick
HOA & financial
HOA
- Has HOA: Yes
- HOA fee: $118 monthly
- Services included: Other
Other
Other facts
- Has irrigation water rights: Yes
- Listing terms: Conventional
- Ownership: Fee Simple w/ HO Assn.
Price history
| Date | Event | Price |
|---|---|---|
| 1/10/2024 | Sold | $180,000+0.1%$153/sqft |
Source: | ||
| 11/27/2023 | Pending sale | $179,900$153/sqft |
Source: | ||
| 11/16/2023 | Contingent | $179,900$153/sqft |
Source: | ||
| 10/30/2023 | Listed for sale | $179,900+49.9%$153/sqft |
Source: | ||
| 10/5/2023 | Sold | $120,000+118.2%$102/sqft |
Source: Public Record | ||
Public tax history
| Year | Property taxes | Tax assessment |
|---|---|---|
| 2024 | $4,222 +121.8% | $56,785 +11.7% |
| 2023 | $1,903 -0.9% | $50,841 +12.5% |
| 2022 | $1,920 -0.5% | $45,195 +7.8% |
Find assessor info on the county website
Neighborhood: 61065
Nearby schools
GreatSchools rating
- 6/10Caledonia Elementary SchoolGrades: PK-5Distance: 1.3 mi
- 4/10Belvidere Central Middle SchoolGrades: 6-8Distance: 4.9 mi
- 4/10Belvidere North High SchoolGrades: 9-12Distance: 4.4 mi
Schools provided by the listing agent
- Elementary: Caledonia Elementary School
- Middle: Belvidere Central Middle School
- High: Belvidere North High School
- District: 100
Source: MRED as distributed by MLS GRID. This data may not be complete. We recommend contacting the local school district to confirm school assignments for this home.

Get pre-qualified for a loan
At Zillow Home Loans, we can pre-qualify you in as little as 5 minutes with no impact to your credit score.An equal housing lender. NMLS #10287.


