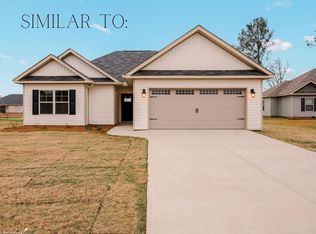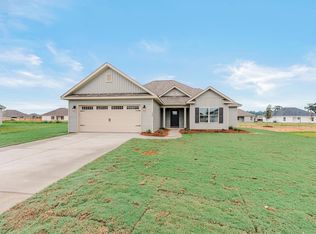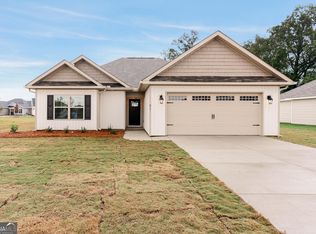Closed
$265,000
108 Rambo Way, Perry, GA 31069
3beds
1,462sqft
Single Family Residence
Built in 2023
0.29 Acres Lot
$262,400 Zestimate®
$181/sqft
$1,866 Estimated rent
Home value
$262,400
$241,000 - $286,000
$1,866/mo
Zestimate® history
Loading...
Owner options
Explore your selling options
What's special
Welcome to 108 Rambo Way in Perry-a charming, like-new ranch home built in 2022 that's ready to impress from the moment you arrive. The classic curb appeal starts with a spacious front porch, perfect for enjoying quiet mornings or relaxed evenings in this peaceful neighborhood. Step inside to discover a bright and open layout where the kitchen, living, and dining areas come together seamlessly. The kitchen features solid surface granite countertops, stainless steel appliances, a center island with bar seating, and crisp white cabinetry-creating a clean and modern space to cook, gather, and entertain. Recessed lighting and easy-care flooring throughout the main area add both style and function. This 3-bedroom, 2-bath home offers comfort in every room. The primary suite includes a walk-in closet and an ensuite bath with a separate shower and soaking tub, creating a calm space to unwind. Two additional bedrooms provide flexibility for guests, home office space, or hobbies. Outside, enjoy a level fenced backyard with plenty of room to play, garden, or simply relax under the covered patio. The two-car garage offers convenience and extra storage space. Whether you're hosting a cookout or just enjoying some fresh air, this outdoor setup makes it easy. Located in a well-maintained community close to top-rated schools, parks, and shopping, this home delivers on location just as much as it does on style and space. This is the one you won't want to miss-schedule your showing today and see what life at 108 Rambo Way has to offer!
Zillow last checked: 8 hours ago
Listing updated: August 05, 2025 at 01:35am
Listed by:
Casey Fordham 478-390-6501,
Southern Classic Realtors
Bought with:
No Sales Agent, 0
Non-Mls Company
Source: GAMLS,MLS#: 10540247
Facts & features
Interior
Bedrooms & bathrooms
- Bedrooms: 3
- Bathrooms: 2
- Full bathrooms: 2
- Main level bathrooms: 2
- Main level bedrooms: 3
Heating
- Electric
Cooling
- Ceiling Fan(s), Electric
Appliances
- Included: Dishwasher, Disposal, Microwave, Oven/Range (Combo), Refrigerator
- Laundry: Laundry Closet
Features
- Double Vanity, Master On Main Level, Soaking Tub, Split Bedroom Plan, Walk-In Closet(s)
- Flooring: Vinyl
- Basement: None
- Has fireplace: No
Interior area
- Total structure area: 1,462
- Total interior livable area: 1,462 sqft
- Finished area above ground: 1,462
- Finished area below ground: 0
Property
Parking
- Parking features: Attached, Garage, Garage Door Opener
- Has attached garage: Yes
Features
- Levels: One
- Stories: 1
Lot
- Size: 0.29 Acres
- Features: Level
Details
- Parcel number: 0P0840 262000
Construction
Type & style
- Home type: SingleFamily
- Architectural style: Ranch
- Property subtype: Single Family Residence
Materials
- Vinyl Siding
- Roof: Composition
Condition
- Resale
- New construction: No
- Year built: 2023
Utilities & green energy
- Sewer: Public Sewer
- Water: Public
- Utilities for property: Cable Available, Electricity Available, High Speed Internet, Sewer Connected
Community & neighborhood
Community
- Community features: None
Location
- Region: Perry
- Subdivision: Sadie Heights
Other
Other facts
- Listing agreement: Exclusive Right To Sell
Price history
| Date | Event | Price |
|---|---|---|
| 7/28/2025 | Sold | $265,000$181/sqft |
Source: | ||
| 7/4/2025 | Pending sale | $265,000$181/sqft |
Source: CGMLS #253808 Report a problem | ||
| 6/17/2025 | Listed for sale | $265,000$181/sqft |
Source: CGMLS #253808 Report a problem | ||
| 6/12/2025 | Pending sale | $265,000$181/sqft |
Source: CGMLS #253808 Report a problem | ||
| 6/10/2025 | Listed for sale | $265,000+10.5%$181/sqft |
Source: CGMLS #253808 Report a problem | ||
Public tax history
| Year | Property taxes | Tax assessment |
|---|---|---|
| 2024 | $3,159 +615.9% | $96,480 +704% |
| 2023 | $441 | $12,000 |
Find assessor info on the county website
Neighborhood: 31069
Nearby schools
GreatSchools rating
- 7/10Kings Chapel Elementary SchoolGrades: PK-5Distance: 1 mi
- 8/10Perry Middle SchoolGrades: 6-8Distance: 3.8 mi
- 7/10Perry High SchoolGrades: 9-12Distance: 3.4 mi
Schools provided by the listing agent
- Elementary: Kings Chapel
- Middle: Perry
- High: Perry
Source: GAMLS. This data may not be complete. We recommend contacting the local school district to confirm school assignments for this home.

Get pre-qualified for a loan
At Zillow Home Loans, we can pre-qualify you in as little as 5 minutes with no impact to your credit score.An equal housing lender. NMLS #10287.


