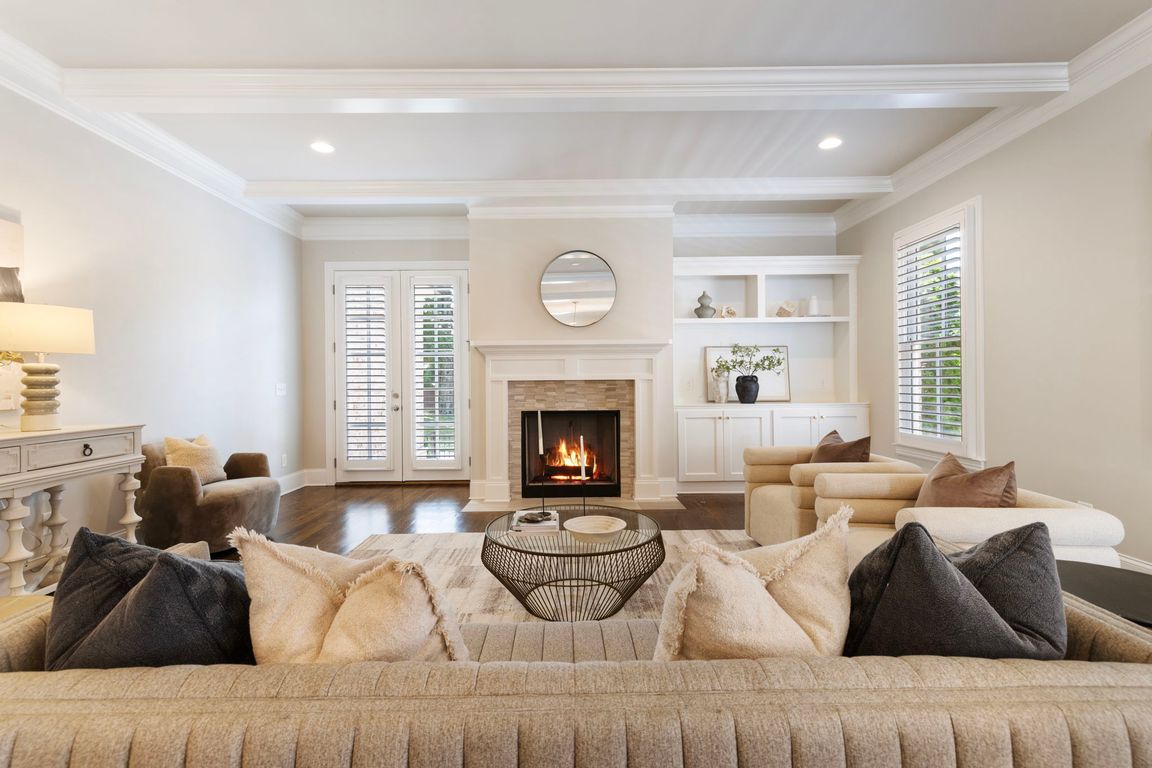
Under contract - showing
$1,475,000
4beds
3,718sqft
108 Ransom Ave, Nashville, TN 37205
4beds
3,718sqft
Single family residence, residential
Built in 2016
5,662 sqft
2 Attached garage spaces
$397 price/sqft
$225 monthly HOA fee
What's special
Large islandFenced backyardLuxurious bathFresh interior paintNew carpetLarge walk-in closetStainless appliances
Updated and Stylish in Prime West End! This 4BR/3.5BA home offers the perfect mix of modern upgrades and classic charm in one of Nashville's most desirable neighborhoods. The bright, open layout features hardwood floors, a gourmet kitchen with granite/marble counters, stainless appliances, and a large island - ideal for entertaining. A ...
- 16 days
- on Zillow |
- 785 |
- 46 |
Likely to sell faster than
Source: RealTracs MLS as distributed by MLS GRID,MLS#: 2974030
Travel times
Living Room
Kitchen
Primary Bedroom
Zillow last checked: 7 hours ago
Listing updated: August 20, 2025 at 06:34am
Listing Provided by:
Michael Sanford 615-364-7940,
Compass RE 615-475-5616
Source: RealTracs MLS as distributed by MLS GRID,MLS#: 2974030
Facts & features
Interior
Bedrooms & bathrooms
- Bedrooms: 4
- Bathrooms: 4
- Full bathrooms: 3
- 1/2 bathrooms: 1
- Main level bedrooms: 1
Bedroom 1
- Features: Walk-In Closet(s)
- Level: Walk-In Closet(s)
- Area: 272 Square Feet
- Dimensions: 16x17
Bedroom 2
- Features: Bath
- Level: Bath
- Area: 156 Square Feet
- Dimensions: 12x13
Bedroom 3
- Features: Bath
- Level: Bath
- Area: 208 Square Feet
- Dimensions: 16x13
Bedroom 4
- Features: Bath
- Level: Bath
- Area: 156 Square Feet
- Dimensions: 13x12
Primary bathroom
- Features: Double Vanity
- Level: Double Vanity
Kitchen
- Features: Pantry
- Level: Pantry
- Area: 210 Square Feet
- Dimensions: 15x14
Living room
- Area: 500 Square Feet
- Dimensions: 20x25
Other
- Features: Office
- Level: Office
- Area: 210 Square Feet
- Dimensions: 15x14
Recreation room
- Features: Second Floor
- Level: Second Floor
- Area: 270 Square Feet
- Dimensions: 15x18
Heating
- Natural Gas
Cooling
- Central Air, Electric
Appliances
- Included: Double Oven, Built-In Gas Range, Dishwasher, Disposal, Microwave, Refrigerator, Stainless Steel Appliance(s)
- Laundry: Electric Dryer Hookup, Washer Hookup
Features
- Built-in Features, Entrance Foyer, Extra Closets, Open Floorplan, Pantry, Walk-In Closet(s)
- Flooring: Carpet, Wood, Tile
- Basement: Crawl Space
- Number of fireplaces: 1
- Fireplace features: Gas, Living Room
Interior area
- Total structure area: 3,718
- Total interior livable area: 3,718 sqft
- Finished area above ground: 3,718
Video & virtual tour
Property
Parking
- Total spaces: 2
- Parking features: Garage Door Opener, Garage Faces Rear
- Attached garage spaces: 2
Features
- Levels: One
- Stories: 2
- Patio & porch: Patio
- Fencing: Back Yard
Lot
- Size: 5,662.8 Square Feet
- Dimensions: 55 x 100
- Features: Level
- Topography: Level
Details
- Parcel number: 104100O00800CO
- Special conditions: Standard,Owner Agent
Construction
Type & style
- Home type: SingleFamily
- Property subtype: Single Family Residence, Residential
Materials
- Brick, Stone
Condition
- New construction: No
- Year built: 2016
Utilities & green energy
- Sewer: Public Sewer
- Water: Public
- Utilities for property: Electricity Available, Natural Gas Available, Water Available
Green energy
- Energy efficient items: Windows
Community & HOA
Community
- Security: Carbon Monoxide Detector(s), Security System, Smoke Detector(s)
- Subdivision: Byron Close
HOA
- Has HOA: Yes
- Services included: Maintenance Grounds
- HOA fee: $225 monthly
- Second HOA fee: $450 one time
Location
- Region: Nashville
Financial & listing details
- Price per square foot: $397/sqft
- Tax assessed value: $1,153,100
- Annual tax amount: $9,380
- Date on market: 8/14/2025
- Electric utility on property: Yes