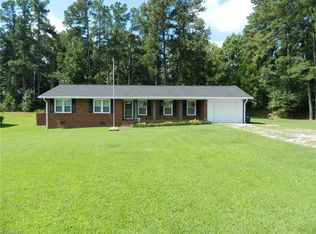Sold for $249,900 on 10/04/24
$249,900
108 Ray Ave, Trinity, NC 27370
3beds
1,365sqft
Stick/Site Built, Residential, Single Family Residence
Built in 1970
0.59 Acres Lot
$256,900 Zestimate®
$--/sqft
$1,711 Estimated rent
Home value
$256,900
$211,000 - $311,000
$1,711/mo
Zestimate® history
Loading...
Owner options
Explore your selling options
What's special
Discover this charming brick ranch home perfectly situated for easy access to Interstate 85, the 311 Bypass, local shops, and Creekside Park. This property offers both convenience & comfort. Enjoy 3 generously sized bedrooms and 2 bathrooms, providing ample room for family and guests. Relax on the covered front porch or the covered back porch and entertain on the deck. The new privacy-fenced backyard is ideal for keeping kids and pets safe and happy. A brick woodstove adds warmth and character to the living space, creating a cozy atmosphere for any season. The galley kitchen provides an efficient layout for meal preparation & cooking. A brand-new roof has been recently installed, ensuring durability & protection for years to come. Includes a 1-car carport as well as a detached 2-car carport for additional parking & storage. This lovely brick ranch is ready for you to call home. At $249,900, this well-maintained home offers great value in a sought-after area.
Zillow last checked: 8 hours ago
Listing updated: October 04, 2024 at 03:26pm
Listed by:
Michael Byrd 336-442-7669,
Stan Byrd & Associates,
Stan Byrd, Sr. 336-442-1268,
Stan Byrd & Associates
Bought with:
David Recendez, 289444
Cloud Realty LLC
Source: Triad MLS,MLS#: 1153587 Originating MLS: High Point
Originating MLS: High Point
Facts & features
Interior
Bedrooms & bathrooms
- Bedrooms: 3
- Bathrooms: 2
- Full bathrooms: 2
- Main level bathrooms: 2
Primary bedroom
- Level: Main
- Dimensions: 11.5 x 14
Bedroom 2
- Level: Main
- Dimensions: 10.42 x 11.42
Bedroom 3
- Level: Main
- Dimensions: 11.42 x 13
Dining room
- Level: Main
- Dimensions: 11.5 x 18.5
Kitchen
- Level: Main
- Dimensions: 7.33 x 13.08
Laundry
- Level: Main
- Dimensions: 5.83 x 6.83
Living room
- Level: Main
- Dimensions: 11.42 x 15
Heating
- Heat Pump, Electric
Cooling
- Central Air
Appliances
- Included: Oven, Cooktop, Dishwasher, Exhaust Fan, Electric Water Heater
- Laundry: Main Level
Features
- Ceiling Fan(s), Dead Bolt(s)
- Flooring: Carpet, Vinyl
- Basement: Crawl Space
- Number of fireplaces: 1
- Fireplace features: Dining Room
Interior area
- Total structure area: 1,365
- Total interior livable area: 1,365 sqft
- Finished area above ground: 1,365
Property
Parking
- Total spaces: 1
- Parking features: Carport, Driveway, Attached Carport
- Attached garage spaces: 1
- Has carport: Yes
- Has uncovered spaces: Yes
Features
- Levels: One
- Stories: 1
- Patio & porch: Porch
- Pool features: None
- Fencing: Fenced,Privacy
Lot
- Size: 0.59 Acres
- Features: Corner Lot, Level
Details
- Additional structures: Storage
- Parcel number: 7718301201
- Zoning: R15
- Special conditions: Owner Sale
Construction
Type & style
- Home type: SingleFamily
- Architectural style: Ranch
- Property subtype: Stick/Site Built, Residential, Single Family Residence
Materials
- Brick
Condition
- Year built: 1970
Utilities & green energy
- Sewer: Public Sewer
- Water: Public
Community & neighborhood
Location
- Region: Trinity
- Subdivision: Beard Heights
Other
Other facts
- Listing agreement: Exclusive Right To Sell
Price history
| Date | Event | Price |
|---|---|---|
| 10/4/2024 | Sold | $249,900 |
Source: | ||
| 8/31/2024 | Pending sale | $249,900 |
Source: | ||
| 8/23/2024 | Listed for sale | $249,900+24890% |
Source: | ||
| 2/15/2024 | Sold | $1,000$1/sqft |
Source: Public Record | ||
Public tax history
| Year | Property taxes | Tax assessment |
|---|---|---|
| 2024 | $859 | $165,320 |
| 2023 | $859 +36.6% | $165,320 +57% |
| 2022 | $629 | $105,330 |
Find assessor info on the county website
Neighborhood: 27370
Nearby schools
GreatSchools rating
- 4/10Trindale ElementaryGrades: PK-5Distance: 0.8 mi
- 3/10Wheatmore Middle SchoolGrades: 6-8Distance: 0.8 mi
- 7/10Wheatmore HighGrades: 9-12Distance: 4.8 mi
Get a cash offer in 3 minutes
Find out how much your home could sell for in as little as 3 minutes with a no-obligation cash offer.
Estimated market value
$256,900
Get a cash offer in 3 minutes
Find out how much your home could sell for in as little as 3 minutes with a no-obligation cash offer.
Estimated market value
$256,900
