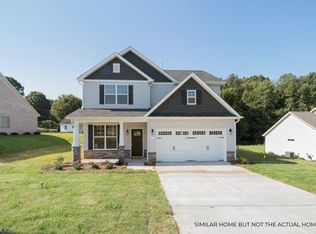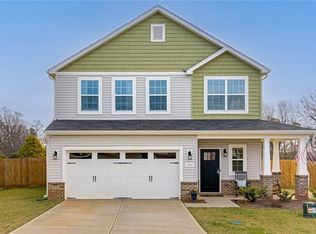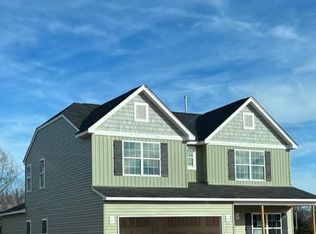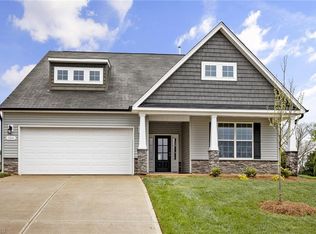Sold for $433,900
$433,900
108 Red Maple Way, King, NC 27021
4beds
2,630sqft
Single Family Residence
Built in 2022
0.35 Acres Lot
$436,200 Zestimate®
$165/sqft
$2,481 Estimated rent
Home value
$436,200
Estimated sales range
Not available
$2,481/mo
Zestimate® history
Loading...
Owner options
Explore your selling options
What's special
Check out this Immaculate well appointed 4 Bedroom/2.5 Bath home on Red Maple Way. Features include an open Kitchen/Living/Breakfast Nook, Formal Dining Room, Stone Gas Log Fireplace, Laundry adjacent to the Large Master Suite and Powder Room for guest on the Main floor as well as a Finished Two Car Garage. Second Floor has 3 Bedrooms, 1 Full Bath and a Game Room/Den. Also, Attic Storage. Enjoy the Screened in Porch and Pergola out back. Home has Hunter Ceiling Fans & Lights & Bali Cellular Shades throughout. Enjoy the fully sodded yard and landscaping. There's a nice 8 x 12 Out Building for Storage and Fence on three sides. Sellers are leaving the Flat Screen TV over the Mantle. Home is located in the Poplar Springs Elementary School District, Chestnut Grove Middle School District and West Stokes High School District. Enjoy the town of King that has many amenities. Close to Winston-Salem and 45 minutes to the Blue Ridge Parkway!
Zillow last checked: 8 hours ago
Listing updated: May 23, 2025 at 01:22pm
Listed by:
SHIRLEY RICHARDSON 336-372-5773,
Foxfire Realty, Inc.
Bought with:
SHIRLEY RICHARDSON, 194864
Foxfire Realty, Inc.
Source: High Country AOR,MLS#: 254334 Originating MLS: High Country Association of Realtors Inc.
Originating MLS: High Country Association of Realtors Inc.
Facts & features
Interior
Bedrooms & bathrooms
- Bedrooms: 4
- Bathrooms: 3
- Full bathrooms: 2
- 1/2 bathrooms: 1
Heating
- Forced Air, Fireplace(s), Propane
Cooling
- Central Air, Electric, 2 Units
Appliances
- Included: Dryer, Dishwasher, Electric Range, Disposal, Gas Water Heater, Microwave Hood Fan, Microwave, Refrigerator, Tankless Water Heater, Washer
- Laundry: Washer Hookup, Dryer Hookup, Main Level
Features
- Attic, Tray Ceiling(s), Pull Down Attic Stairs, Window Treatments
- Windows: Double Hung, Double Pane Windows, Window Treatments
- Attic: Floored,Pull Down Stairs
- Number of fireplaces: 1
- Fireplace features: One, Gas
Interior area
- Total structure area: 2,630
- Total interior livable area: 2,630 sqft
- Finished area above ground: 2,630
- Finished area below ground: 0
Property
Parking
- Total spaces: 2
- Parking features: Asphalt, Attached, Driveway, Garage, Two Car Garage
- Attached garage spaces: 2
- Has uncovered spaces: Yes
Features
- Levels: Two
- Stories: 2
- Patio & porch: Covered, Screened
- Exterior features: Out Building(s)
- Has view: Yes
- View description: Residential
Lot
- Size: 0.35 Acres
Details
- Additional structures: Gazebo, Outbuilding
- Parcel number: 6901783312
- Zoning description: Other-See Remarks
Construction
Type & style
- Home type: SingleFamily
- Architectural style: Craftsman
- Property subtype: Single Family Residence
Materials
- Stone, Vinyl Siding, Wood Frame
- Foundation: Slab
- Roof: Architectural,Shingle
Condition
- Year built: 2022
Utilities & green energy
- Sewer: Public Sewer
- Water: Public
Community & neighborhood
Location
- Region: King
- Subdivision: OtherSeeRemarks
Other
Other facts
- Listing terms: Cash,Conventional,New Loan
- Road surface type: Paved
Price history
| Date | Event | Price |
|---|---|---|
| 5/19/2025 | Sold | $433,900$165/sqft |
Source: | ||
| 4/11/2025 | Pending sale | $433,900$165/sqft |
Source: | ||
| 4/9/2025 | Price change | $433,900-2.7%$165/sqft |
Source: | ||
| 4/2/2025 | Price change | $445,900-1.5%$170/sqft |
Source: | ||
| 3/27/2025 | Price change | $452,900-1.5%$172/sqft |
Source: | ||
Public tax history
| Year | Property taxes | Tax assessment |
|---|---|---|
| 2024 | $3,873 +42% | $328,200 +36% |
| 2023 | $2,728 +382.8% | $241,400 +382.8% |
| 2022 | $565 | $50,000 |
Find assessor info on the county website
Neighborhood: 27021
Nearby schools
GreatSchools rating
- 7/10Poplar Springs Elementary SchoolGrades: PK-5Distance: 2 mi
- 9/10Chestnut Grove MiddleGrades: 6-8Distance: 4.5 mi
- 7/10West Stokes HighGrades: 9-12Distance: 4.1 mi
Schools provided by the listing agent
- Elementary: Outside of Area
Source: High Country AOR. This data may not be complete. We recommend contacting the local school district to confirm school assignments for this home.
Get a cash offer in 3 minutes
Find out how much your home could sell for in as little as 3 minutes with a no-obligation cash offer.
Estimated market value$436,200
Get a cash offer in 3 minutes
Find out how much your home could sell for in as little as 3 minutes with a no-obligation cash offer.
Estimated market value
$436,200



