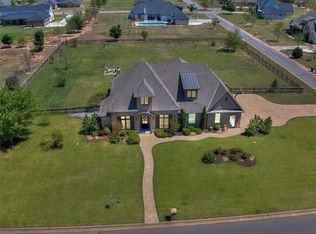Sold for $505,000
$505,000
108 Red Oak Rd, Goldsby, OK 73093
4beds
2,694sqft
Single Family Residence
Built in 2018
0.97 Acres Lot
$539,100 Zestimate®
$187/sqft
$3,755 Estimated rent
Home value
$539,100
$512,000 - $566,000
$3,755/mo
Zestimate® history
Loading...
Owner options
Explore your selling options
What's special
Are you looking for a quiet neighborhood in the country with easy I-35 access and minutes from the conveniences of Norman, not to mention within one of the most sought after school districts in the state - Washington Public School? This 4 bed and 3.5 bath home, nestled on almost a full acre within a gated community, is just what you are looking for. The home has a modern rustic design and open floor plan, perfect for entertaining. It has a large kitchen island and abundant storage, including a large walk in pantry. The gas fireplace is a focal point for cozy evenings. The spacious master has a large en-suite bathroom with free standing soaking tub perfect for relaxation, and a separate shower. The large master closet is perfect for keeping your space organized and conveniently located adjacent to the utility room. Bedrooms 2 and 3 with a walk in closet each are located on the opposite end of the home and share a large Jack and Jill bathroom. The spacious Bedroom 4 could easily be used as an office or a retreat for guests as it has a lovely private bath. The covered patio is wired for a television, providing the opportunity for outdoor entertainment as well as star gazing. The property is landscaped with planting beds and mature trees around the property as well as a sprinkler system. There is also a tornado shelter within the large garage and spray foam insulation and security system to increase your comfort.
Zillow last checked: 8 hours ago
Listing updated: September 04, 2025 at 08:01pm
Listed by:
Chip Adams 405-285-4600,
Adams Family Real Estate LLC
Bought with:
Non MLS Member
Non-Member Firm
Source: MLSOK/OKCMAR,MLS#: 1181268
Facts & features
Interior
Bedrooms & bathrooms
- Bedrooms: 4
- Bathrooms: 4
- Full bathrooms: 3
- 1/2 bathrooms: 1
Heating
- Central
Cooling
- Has cooling: Yes
Appliances
- Included: Disposal, Microwave, Built-In Gas Range
- Laundry: Laundry Room
Features
- Ceiling Fan(s), Combo Woodwork, Paint Woodwork
- Flooring: Combination, Carpet, Laminate, Tile
- Windows: Low-Emissivity Windows
- Number of fireplaces: 1
- Fireplace features: Gas Log
Interior area
- Total structure area: 2,694
- Total interior livable area: 2,694 sqft
Property
Parking
- Total spaces: 3
- Parking features: Concrete
- Garage spaces: 3
Features
- Levels: One and One Half
- Stories: 1
- Patio & porch: Patio, Porch
- Fencing: Combination
Lot
- Size: 0.97 Acres
- Features: Cul-De-Sac
Details
- Parcel number: 108NONERedOak73093
- Special conditions: None
Construction
Type & style
- Home type: SingleFamily
- Architectural style: Traditional
- Property subtype: Single Family Residence
Materials
- Brick
- Foundation: Pillar/Post/Pier
- Roof: Composition
Condition
- Year built: 2018
Details
- Builder name: Canterra Signature Homes
Utilities & green energy
- Sewer: Septic Tank
- Utilities for property: Aerobic System, Public
Community & neighborhood
Location
- Region: Goldsby
HOA & financial
HOA
- Has HOA: Yes
- HOA fee: $660 annually
- Services included: Gated Entry, Greenbelt, Common Area Maintenance
Price history
| Date | Event | Price |
|---|---|---|
| 9/3/2025 | Sold | $505,000-7.3%$187/sqft |
Source: | ||
| 8/4/2025 | Pending sale | $545,000$202/sqft |
Source: | ||
| 8/1/2025 | Price change | $545,000-5.2%$202/sqft |
Source: | ||
| 7/18/2025 | Listed for sale | $575,000+37.6%$213/sqft |
Source: | ||
| 11/15/2018 | Sold | $418,000-1.6%$155/sqft |
Source: | ||
Public tax history
| Year | Property taxes | Tax assessment |
|---|---|---|
| 2024 | $5,532 +5.6% | $52,069 +5% |
| 2023 | $5,239 +1.9% | $49,590 +5% |
| 2022 | $5,143 +22% | $47,228 +5% |
Find assessor info on the county website
Neighborhood: 73093
Nearby schools
GreatSchools rating
- 7/10Washington Elementary SchoolGrades: PK-5Distance: 4.9 mi
- 9/10Washington Middle SchoolGrades: 6-8Distance: 4.9 mi
- 9/10Washington High SchoolGrades: 9-12Distance: 4.9 mi
Schools provided by the listing agent
- Elementary: Washington ES
- Middle: Washington MS
- High: Washington HS
Source: MLSOK/OKCMAR. This data may not be complete. We recommend contacting the local school district to confirm school assignments for this home.
Get a cash offer in 3 minutes
Find out how much your home could sell for in as little as 3 minutes with a no-obligation cash offer.
Estimated market value
$539,100
