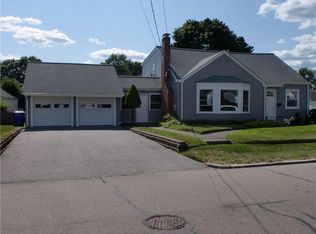Sold for $407,000
$407,000
108 Rice St, Pawtucket, RI 02861
2beds
1,313sqft
Single Family Residence
Built in 1947
6,621.12 Square Feet Lot
$414,900 Zestimate®
$310/sqft
$2,415 Estimated rent
Home value
$414,900
$369,000 - $465,000
$2,415/mo
Zestimate® history
Loading...
Owner options
Explore your selling options
What's special
If you've been seeking that 'just right' combination of location, updates, and affordability, this exceptionally tidy and charming ranch in Pinecrest/Darlington awaits. Arched doorways and hardwood floors bring the vintage charm, while thoughtful updates lend a modern flair. Enjoy abundant light on the main floor, from the kitchen with stainless steel appliances including a new refrigerator, dishwasher, and garbage disposal, and custom concrete countertops, to the dining area, living room, two bedrooms, and updated full bath. Additional finished space in the lower level, complete with a fireplace and half bathroom, can serve as a media room, playroom, office or other flex space. Vinyl siding and a newer roof offer ease of care for years to come. Heat is gas, and solar panels with an assumable lease were added just one year ago, making this an energy-efficient home to own. With a large, fully-fenced yard, including a new driveway gate, and oversized two-car garage with storage loft, there is plenty of room for gardening, hobbies, and storage. Welcome to the inviting, turnkey home you've been waiting for!
Zillow last checked: 8 hours ago
Listing updated: September 24, 2025 at 08:22am
Listed by:
Karen Wilder 401-487-7605,
Mott & Chace Sotheby's Intl.
Bought with:
Alexandra Bell, RES.0048756
Century 21 Limitless
Source: StateWide MLS RI,MLS#: 1392009
Facts & features
Interior
Bedrooms & bathrooms
- Bedrooms: 2
- Bathrooms: 2
- Full bathrooms: 1
- 1/2 bathrooms: 1
Heating
- Natural Gas, Forced Water
Cooling
- None
Appliances
- Included: Electric Water Heater
Features
- Wall (Dry Wall), Wall (Paneled), Plumbing (Mixed), Insulation (Ceiling)
- Flooring: Ceramic Tile, Hardwood, Other
- Basement: Full,Interior Entry,Partially Finished,Family Room,Media Room,Office,Playroom,Utility
- Number of fireplaces: 1
- Fireplace features: Brick
Interior area
- Total structure area: 916
- Total interior livable area: 1,313 sqft
- Finished area above ground: 916
- Finished area below ground: 397
Property
Parking
- Total spaces: 6
- Parking features: Detached
- Garage spaces: 2
Features
- Fencing: Fenced
Lot
- Size: 6,621 sqft
Details
- Parcel number: PAWTM02L0499
- Zoning: RS
- Special conditions: Conventional/Market Value
Construction
Type & style
- Home type: SingleFamily
- Architectural style: Ranch
- Property subtype: Single Family Residence
Materials
- Dry Wall, Paneled, Vinyl Siding
- Foundation: Concrete Perimeter
Condition
- New construction: No
- Year built: 1947
Utilities & green energy
- Electric: 100 Amp Service
- Utilities for property: Sewer Connected, Water Connected
Community & neighborhood
Community
- Community features: Near Public Transport, Golf, Highway Access, Interstate, Private School, Public School, Recreational Facilities, Restaurants, Schools, Near Shopping
Location
- Region: Pawtucket
- Subdivision: Pinecrest Darlington
Price history
| Date | Event | Price |
|---|---|---|
| 9/24/2025 | Sold | $407,000+1.8%$310/sqft |
Source: | ||
| 9/19/2025 | Pending sale | $399,900$305/sqft |
Source: | ||
| 8/17/2025 | Contingent | $399,900$305/sqft |
Source: | ||
| 8/6/2025 | Listed for sale | $399,900+2.5%$305/sqft |
Source: | ||
| 10/20/2023 | Sold | $390,000+5.4%$297/sqft |
Source: | ||
Public tax history
| Year | Property taxes | Tax assessment |
|---|---|---|
| 2025 | $3,919 | $317,600 |
| 2024 | $3,919 +2.2% | $317,600 +37.4% |
| 2023 | $3,833 | $231,200 |
Find assessor info on the county website
Neighborhood: Pine Crest
Nearby schools
GreatSchools rating
- 7/10Flora S. Curtis SchoolGrades: PK-5Distance: 0.2 mi
- 3/10Lyman B. Goff Middle SchoolGrades: 6-8Distance: 1 mi
- 2/10William E. Tolman High SchoolGrades: 9-12Distance: 2.1 mi
Get a cash offer in 3 minutes
Find out how much your home could sell for in as little as 3 minutes with a no-obligation cash offer.
Estimated market value$414,900
Get a cash offer in 3 minutes
Find out how much your home could sell for in as little as 3 minutes with a no-obligation cash offer.
Estimated market value
$414,900
